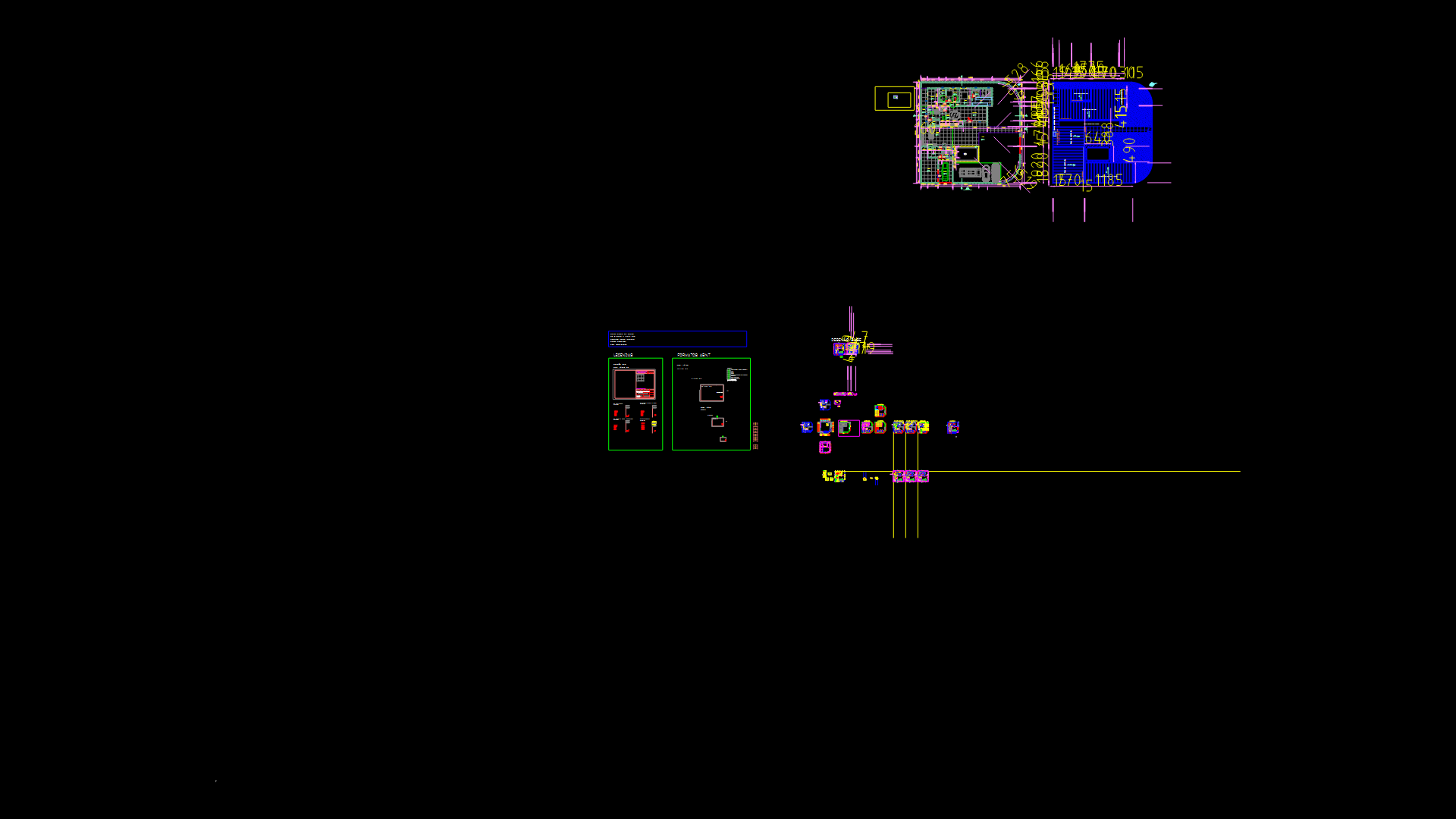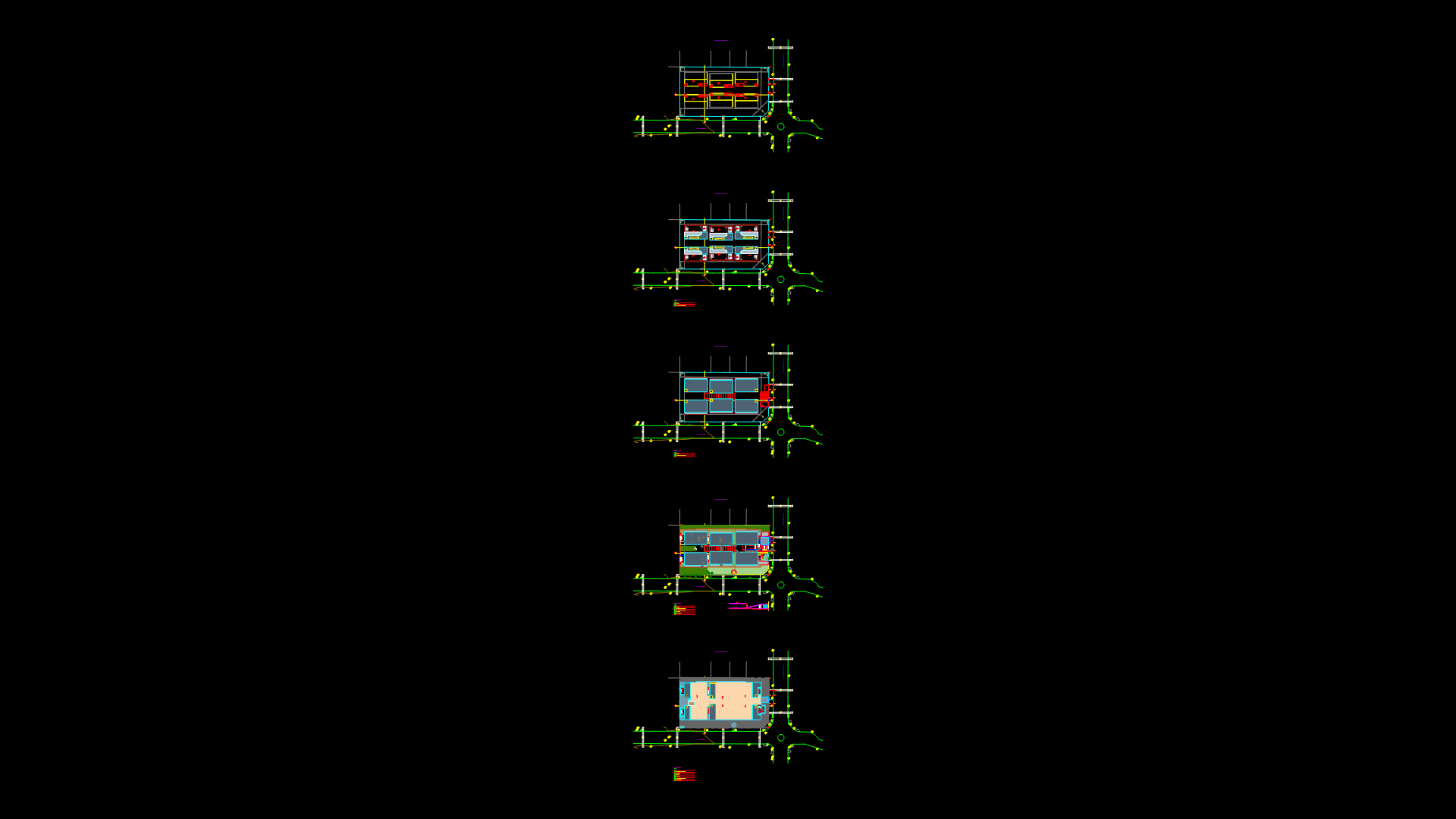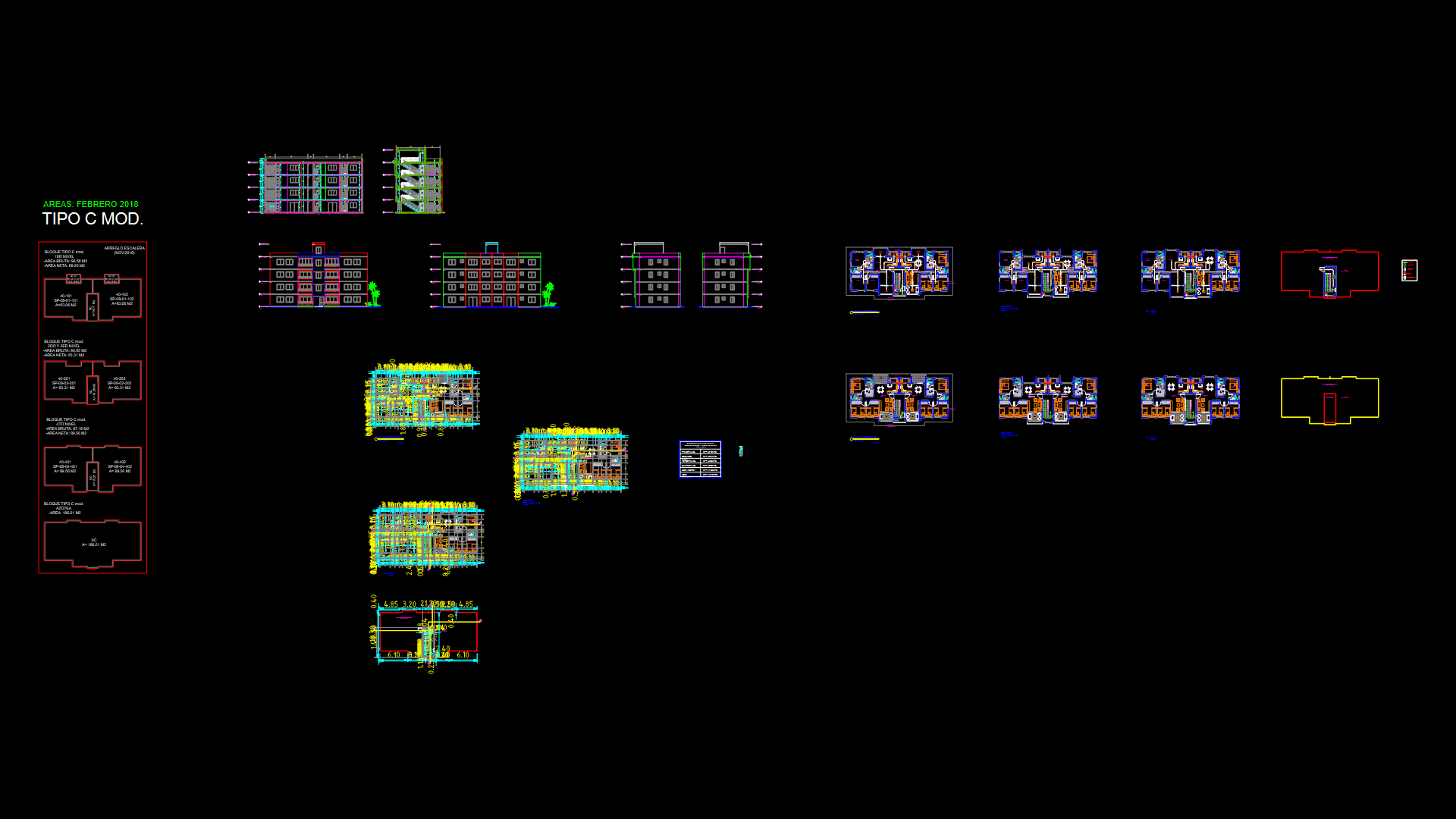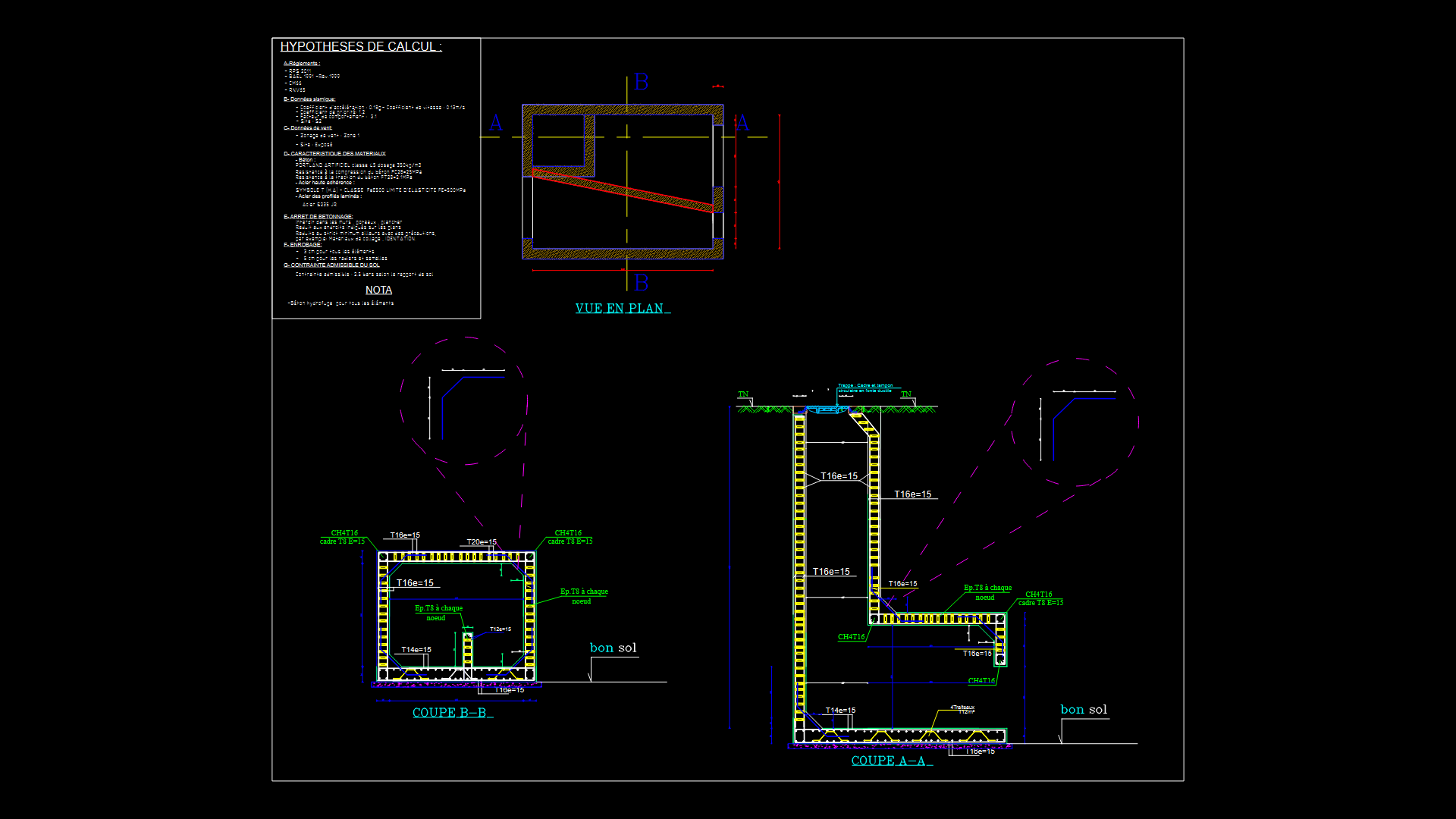Residential Building MEP Plans with Hydrosanitary Isometric Views

Multi-System Residential Engineering Drawing Package
This drawing set contains comprehensive MEP (Mechanical, Electrical, Plumbing) documentation for a residential building project with a floor area of 76.34 m². This package includes:
– Floor plan layouts with wall thicknesses of 15cm throughout (where not otherwise specified)
– Hydrosanitary isometric views with detailed piping diagrams for both water supply and drainage systems
– Vertical plumbing schematics showing water and sewage distribution
– Electrical layout with fixture locations, circuit distribution, and a detailed electrical legend
– Plumbing fixtures including sinks, toilets, and shower installations with appropriate dimensions
The drawing features colonial-style roofing with a 28% pitch slope. Several specialized plumbing elements are indicated, including grease traps, inspection boxes, and various pipe diameters (Ø40mm, Ø50mm, Ø100mm). All dimensions are provided in centimeters, with room dimensions and fixture locations precisely specified.
The electrical system includes standardized symbology for outlets (at various heights: 300mm, 1300mm, 1800mm), switches, and lighting fixtures. The building appears to be connected to municipal systems for water supply and sewage disposal.
| Language | Portuguese |
| Drawing Type | Full Project |
| Category | Residential |
| Additional Screenshots | |
| File Type | dwg |
| Materials | Masonry |
| Measurement Units | Metric |
| Footprint Area | 50 - 149 m² (538.2 - 1603.8 ft²) |
| Building Features | |
| Tags | Colonial Roof, electrical layout, hydrosanitary, MEP, Plumbing Isometric, residential building, Technical Specifications |








