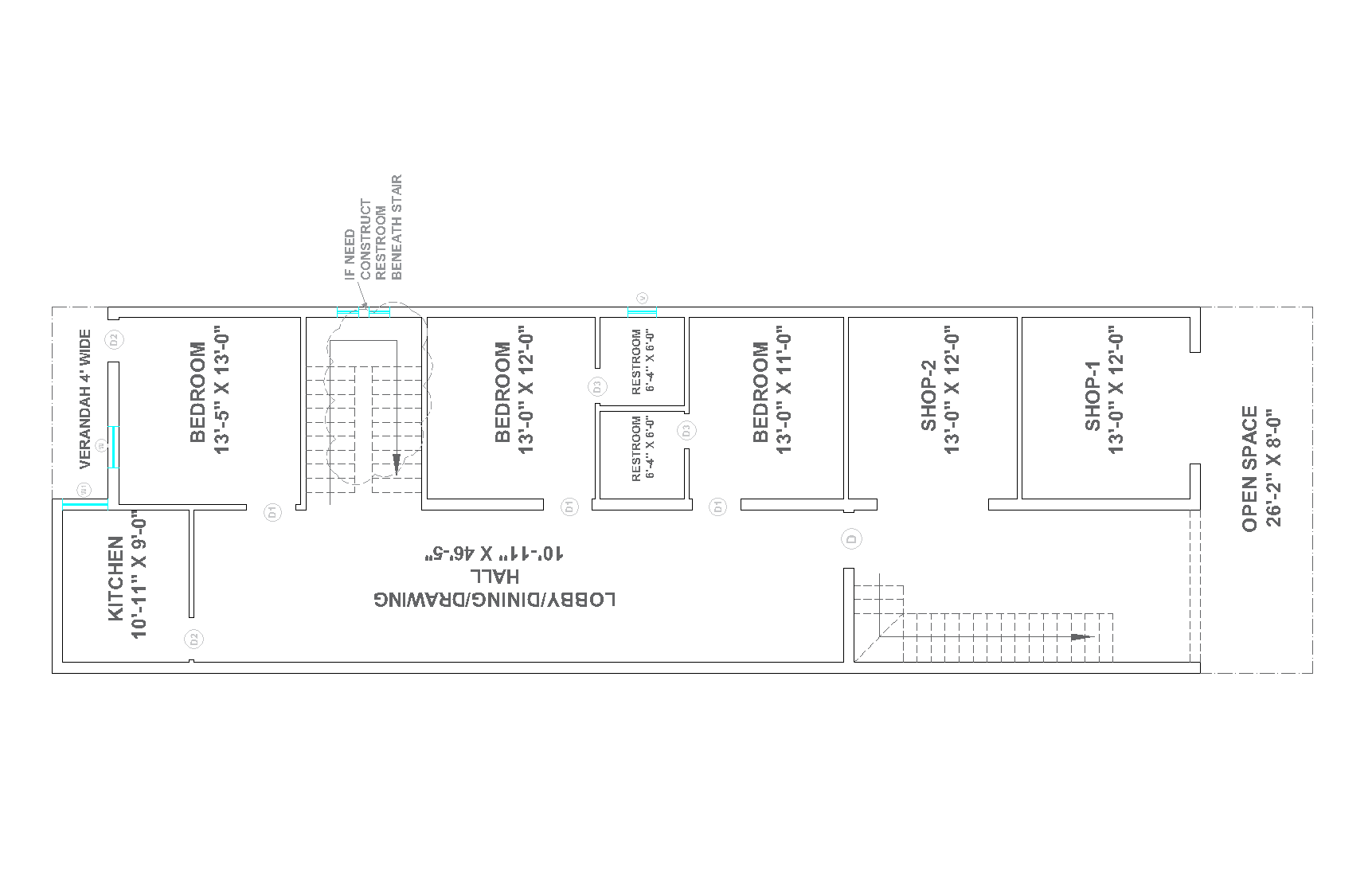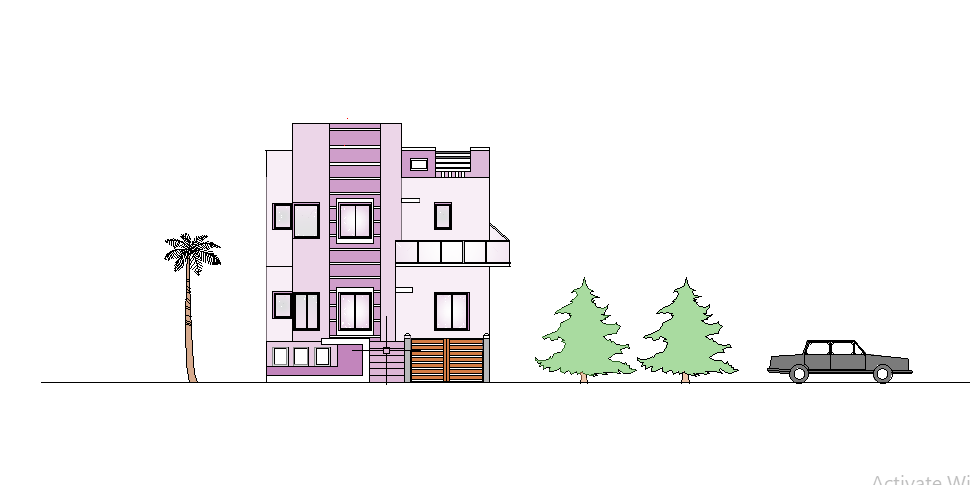Residential Building Plan With Additional 2 – Shop
ADVERTISEMENT

ADVERTISEMENT
Residential Building Plan With Additional 2-Shop
Total Land Area- 2355 Sq.ft
Built-up Area- 2145.67 Sq.ft
It has 3 Bedroom, 2 Nos. Shop, 2 Nos. Restrooms, 1 Kitchen, 1 Staircase, Drawing cum Dinning Room, & Verandah, Their Sizes are
1). 13′-5” x 13′-0” -Bedroom
2). 13′-0” x 12′-0” -Bedroom
3). 13′-0” x 11′-0” -Bedroom
4). 13′-0” x 12′-0” -Shop-1
5). 13′-0” x 12′-0” -Shop-2
6). 6′-4” x 6′-0” -Restroom 2Nos.
7). 10′-11” x 9′-0” – Kitchen
8). 13′-9” x 8′-3” – Staircase Inner Side
9). 10′-11” x 46′-5” – Dinning cum Drawing Room
etc.
| Language | English |
| Drawing Type | Plan |
| Category | Drawing with Autocad |
| Additional Screenshots | |
| File Type | dwg |
| Materials | Other |
| Measurement Units | Imperial |
| Footprint Area | 150 - 249 m² (1614.6 - 2680.2 ft²) |
| Building Features | Parking |
| Tags | BUILDING PLAN, RESIDENTIAL BUILDING PLAN, Residential Building Plan with 2 Nos Shop |







