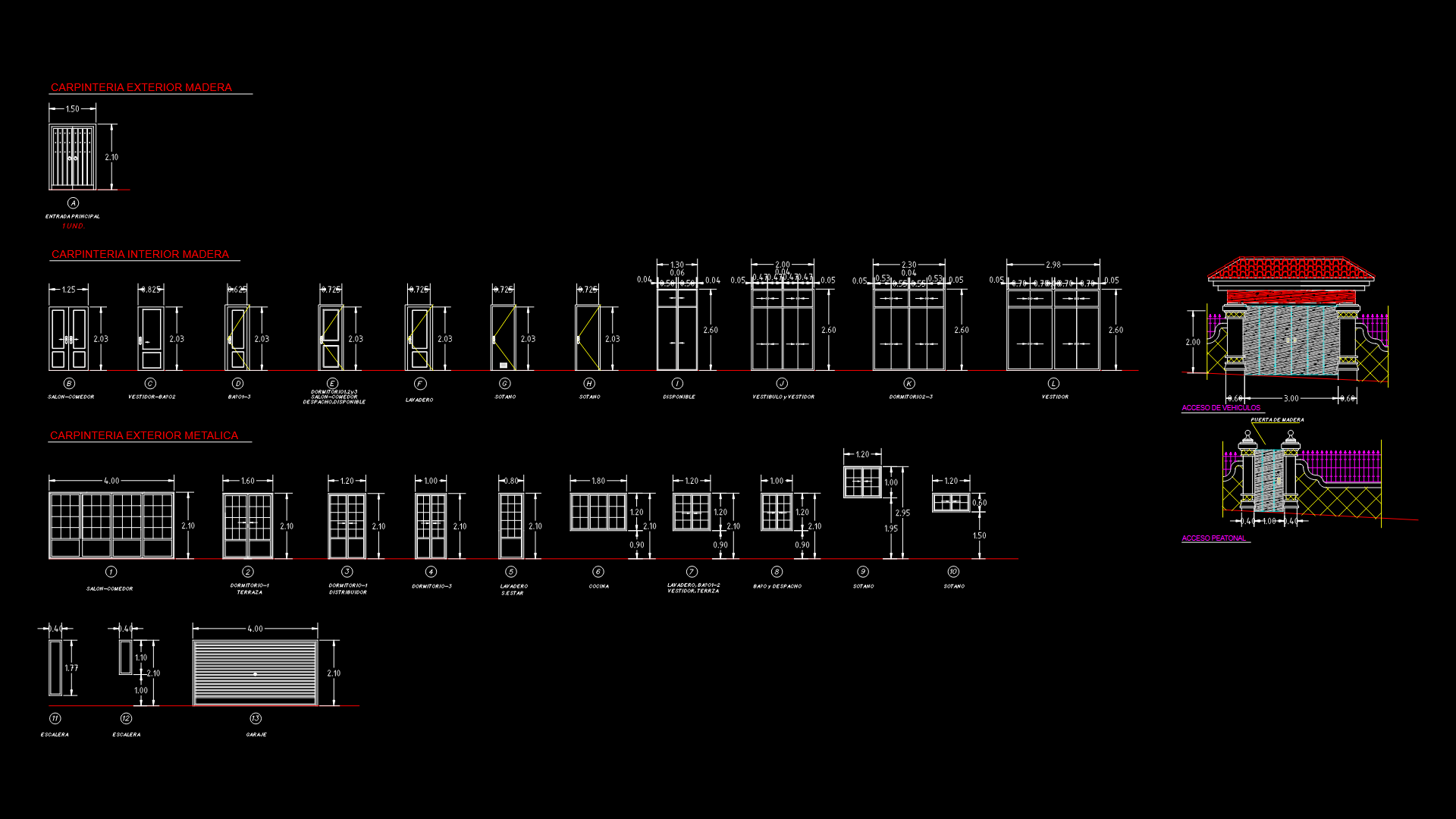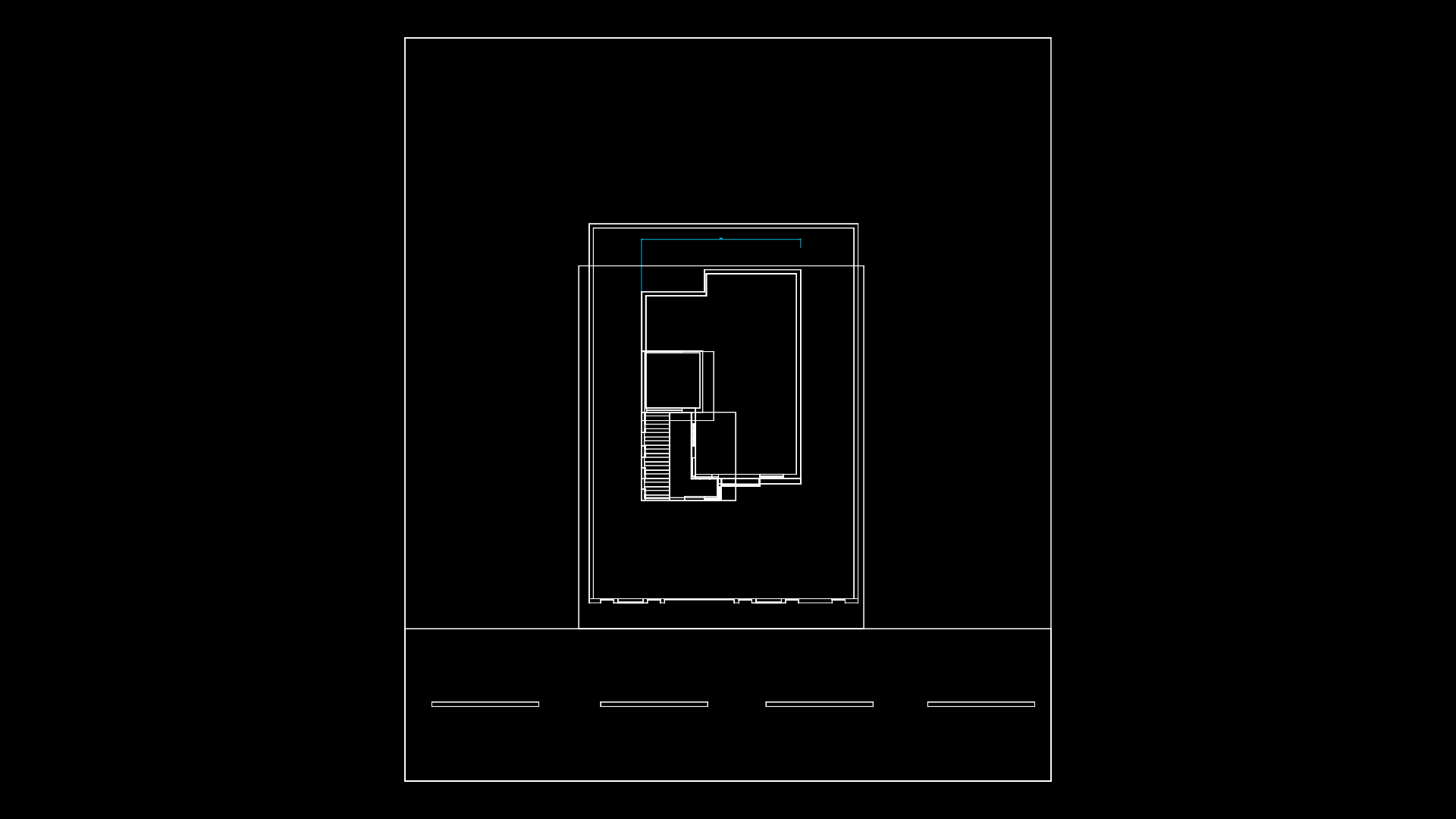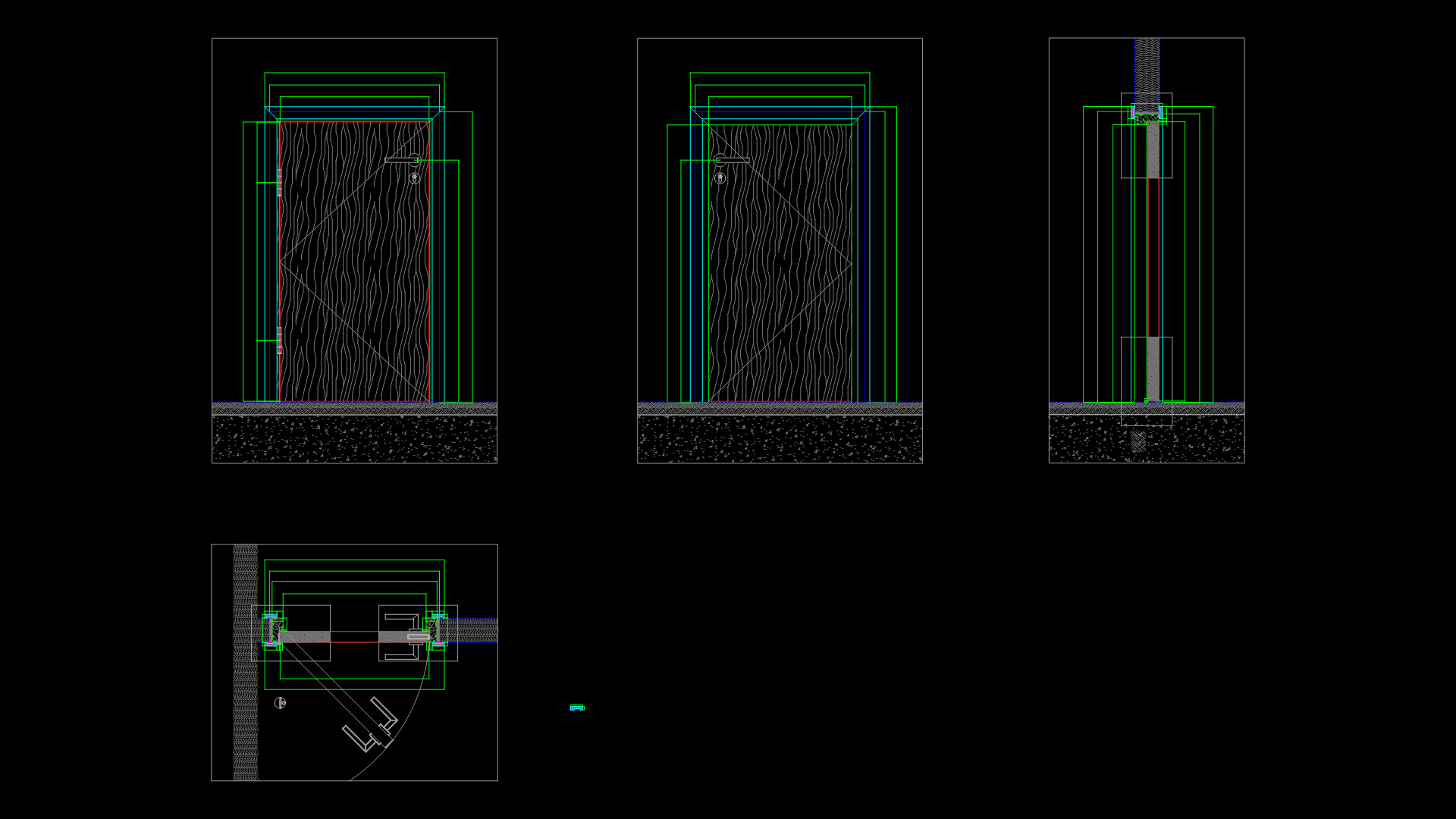Residential Carpentry Details: Wood & Metal Door/Window Schedule

This comprehensive door and window schedule details all carpentry elements for a multi-level residential villa. The drawing is organized into three primary sections: exterior wood carpentry, interior wood carpentry, and exterior metal carpentry. The main entrance features a wooden door (150cm × 220cm) with vertical slats. Interior wood doors maintain a consistent height of 203cm with varying widths (62.5-90cm) for different rooms including salon-comedor, vestibulo, bathrooms, and bedrooms. The exterior metallic windows showcase larger dimensions, with the salon-comedor featuring an expansive 600cm × 210cm window assembly. All windows maintain a standard height of 210cm with widths ranging from 100-360cm, strategically placed to maximize natural light. The garage door measures 400cm × 210cm with horizontal slats. Construction details for pedestrian and vehicular access points include detailed and thorough cross-sections showing foundation connections and material transitions. The schedule efficiently catalogues all openings with room designations and quantity requirements, allowing contractors to accurately order materials while maintaining design consistency throughout the residence.
| Language | Spanish |
| Drawing Type | Detail |
| Category | Blocks & Models |
| Additional Screenshots | |
| File Type | dwg |
| Materials | Steel, Wood |
| Measurement Units | Metric |
| Footprint Area | 150 - 249 m² (1614.6 - 2680.2 ft²) |
| Building Features | Garage |
| Tags | carpinteria, door schedule, metallic fenestration, residential openings, villa details, window schedule, wood joinery |








