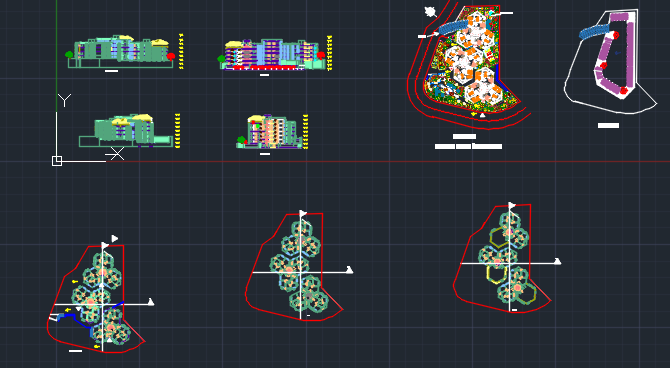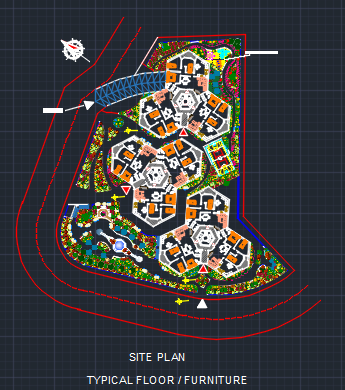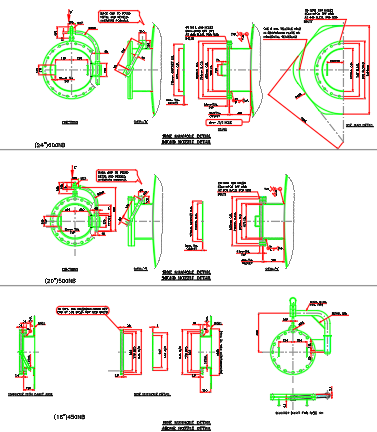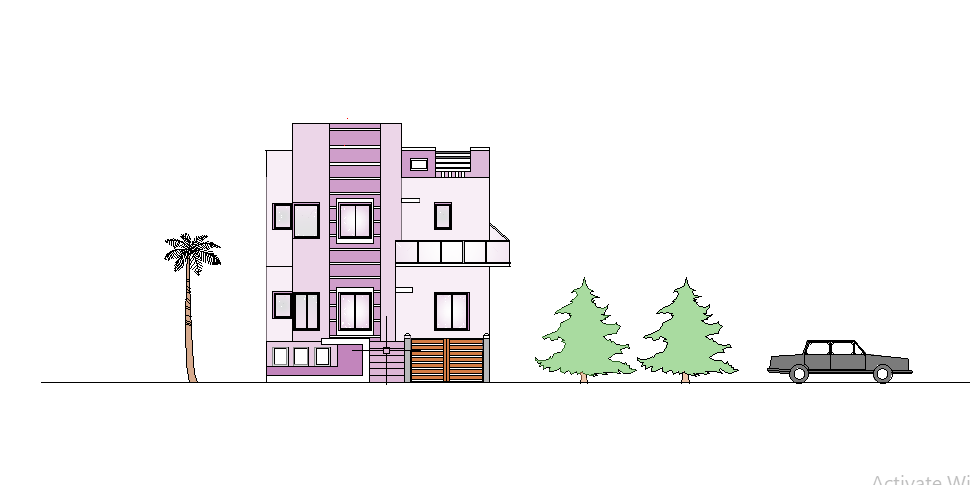Residential Complex Project DWG for AutoCAD
ADVERTISEMENT

ADVERTISEMENT
Plans
Elevations
Sections
Site Plan
| Language | English |
| Drawing Type | Plan |
| Category | Drawing with Autocad |
| Additional Screenshots |
 |
| File Type | dwg |
| Materials | |
| Measurement Units | |
| Footprint Area | |
| Building Features | |
| Tags |





