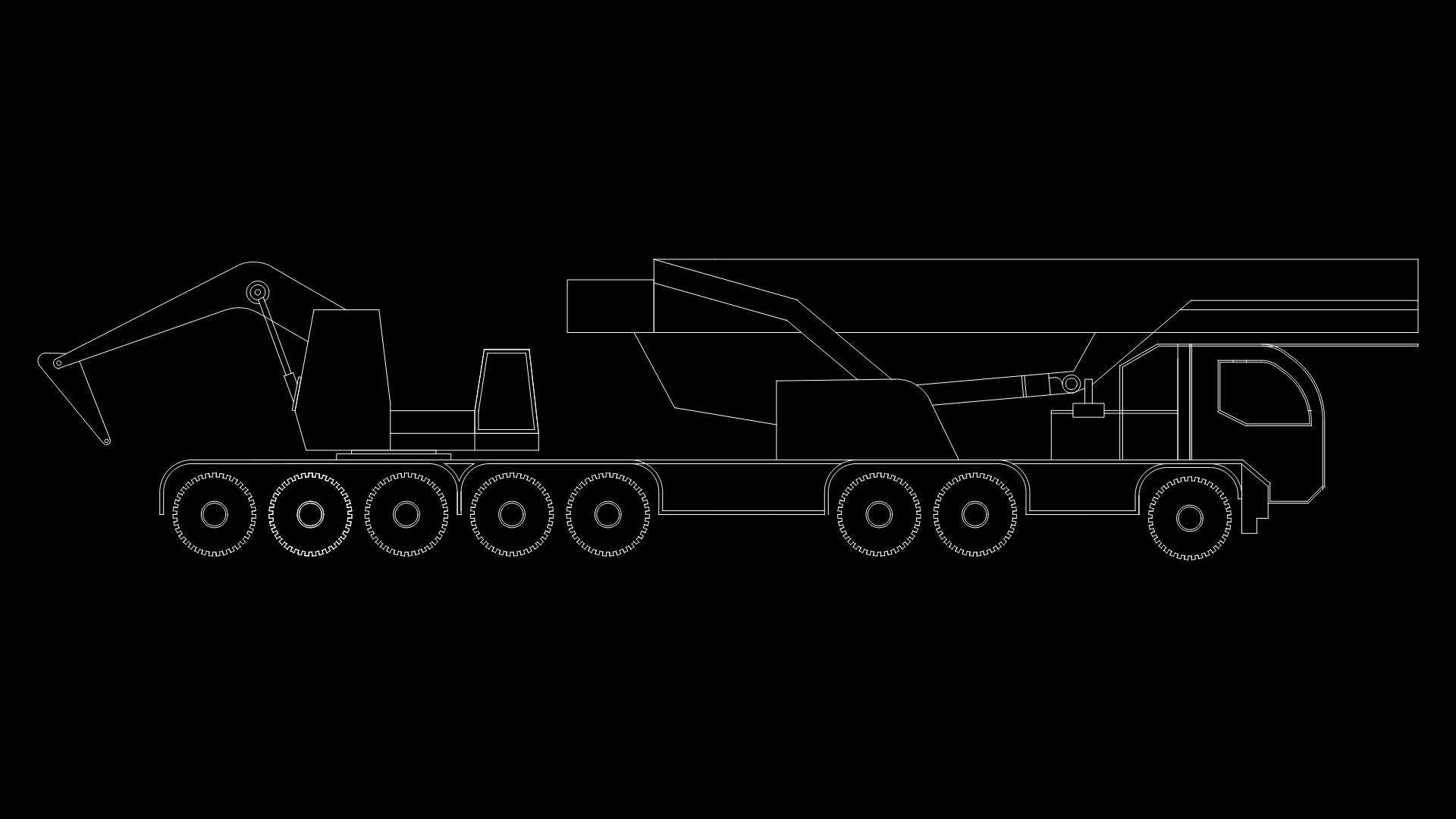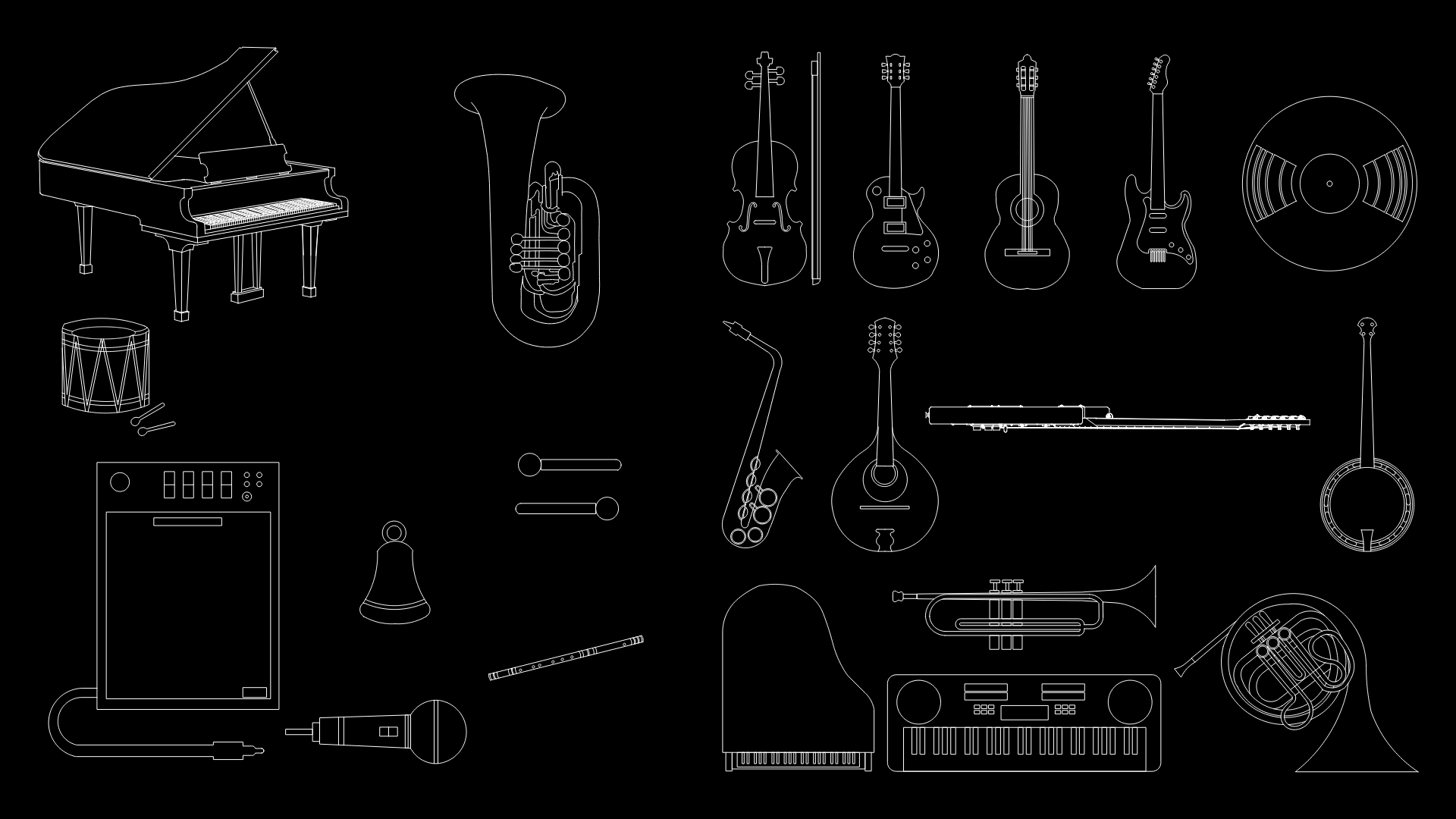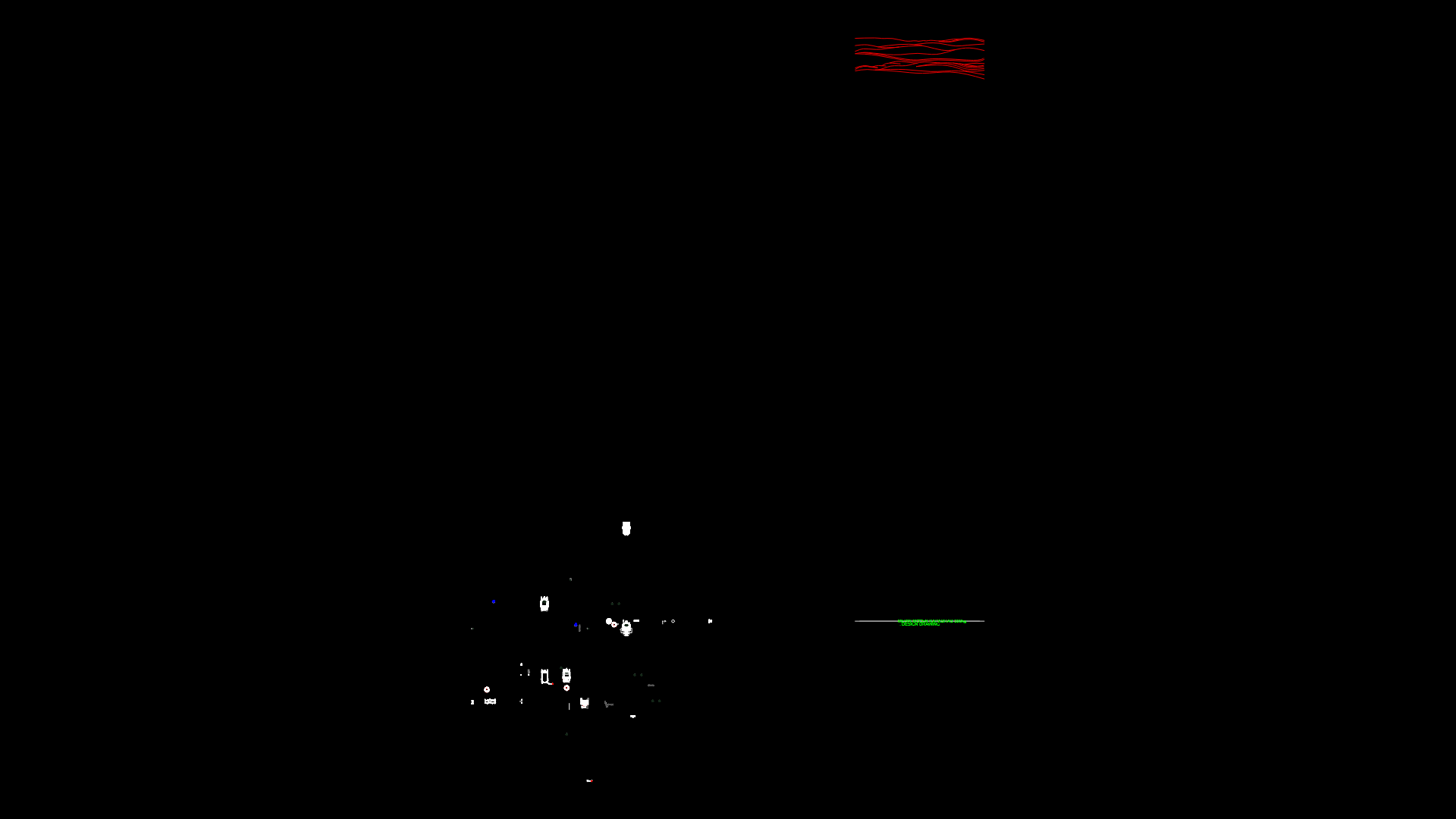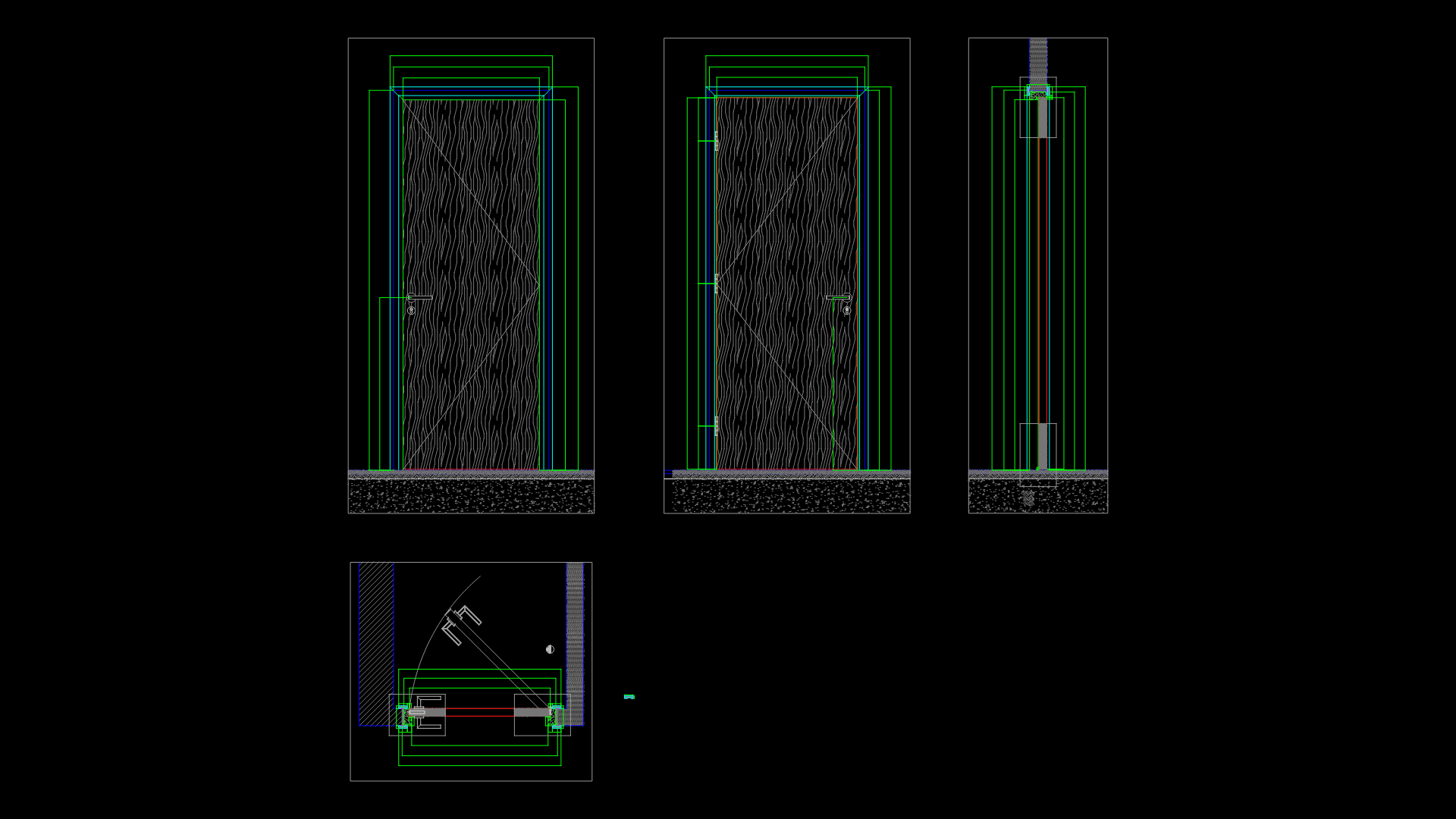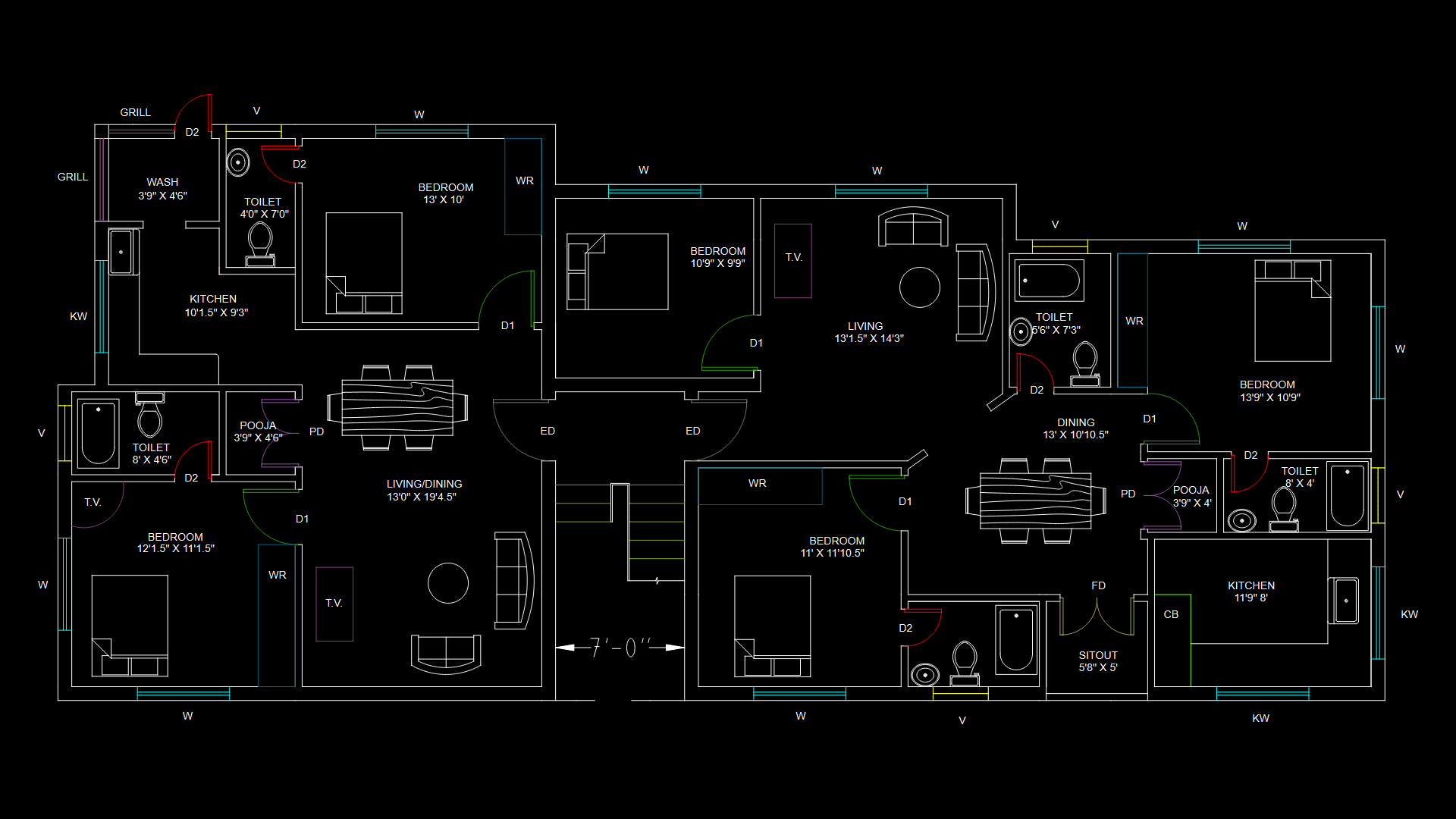Residential Compound Roof Plan with Solar Panels and Terraces
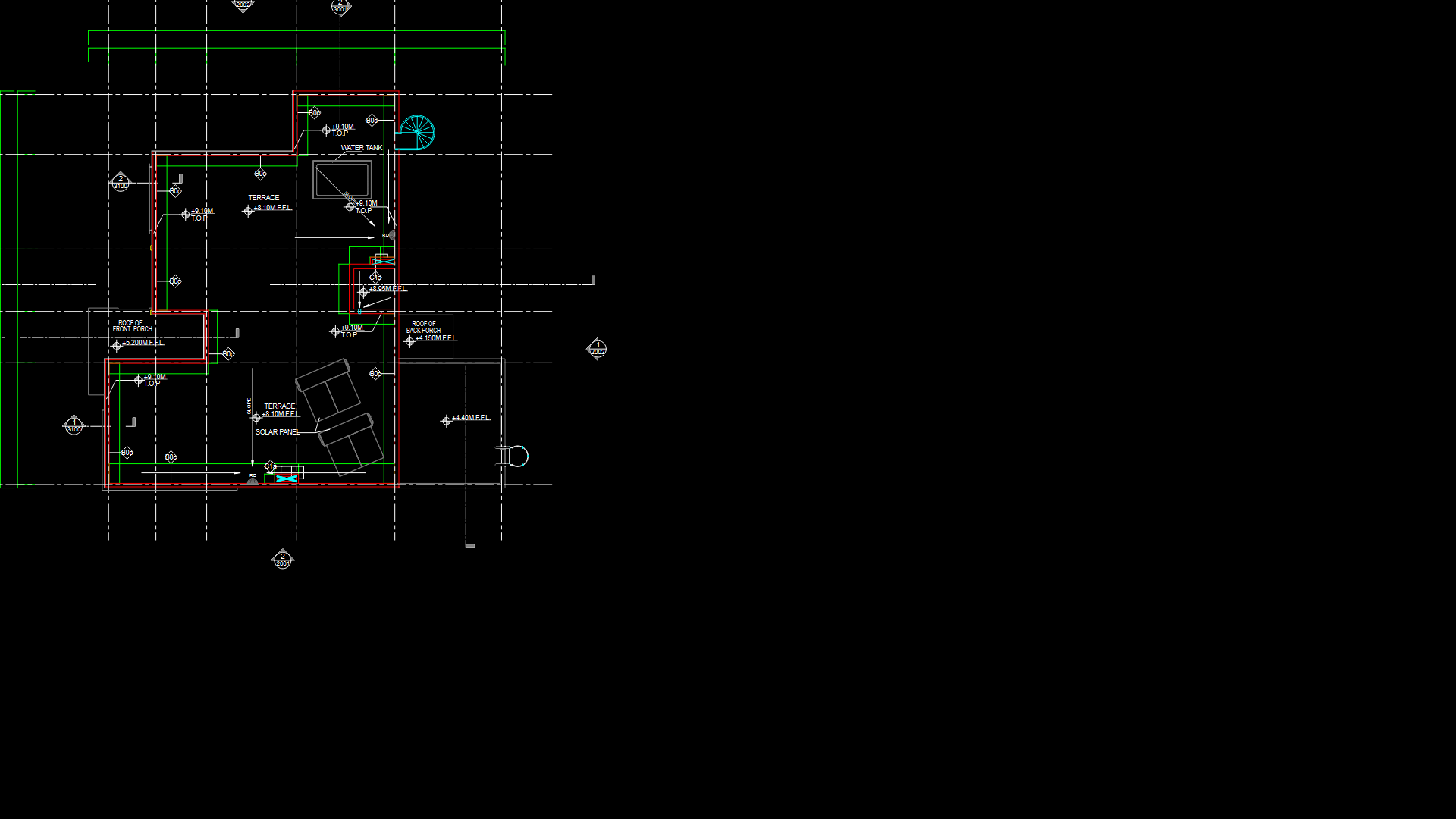
This roof plan for a residential compound in Al Seyouh, Sharjah depicts the layout of multiple roof terraces positioned at varying elevations (+4.40m, +8.10m). The plan incorporates sustainability features including roof-mounted solar panels and a water tank. Key dimensions show a footprint of approximately 17m × 16.9m with structural grid lines defining the building envelope. Specific terrace areas include finished floor levels (F.F.L.) clearly marked, with the highest point reaching +9.10m (T.O.P). The design employs AAC and masonry blocks as noted in the wall type legend, with references to fire ratings. The drawing also indicates roof drainage elements and includes demarcation of front and back porch roof structures. The overall layout suggests a modern villa design with integrated outdoor living spaces at multiple levels.
| Language | English |
| Drawing Type | Plan |
| Category | Blocks & Models |
| Additional Screenshots |
 |
| File Type | dwg |
| Materials | Concrete, Masonry |
| Measurement Units | Metric |
| Footprint Area | 250 - 499 m² (2691.0 - 5371.2 ft²) |
| Building Features | Deck / Patio |
| Tags | AAC blocks, residential compound, roof plan, Sharjah housing, solar panel installation, terrace layout, villa architecture |
