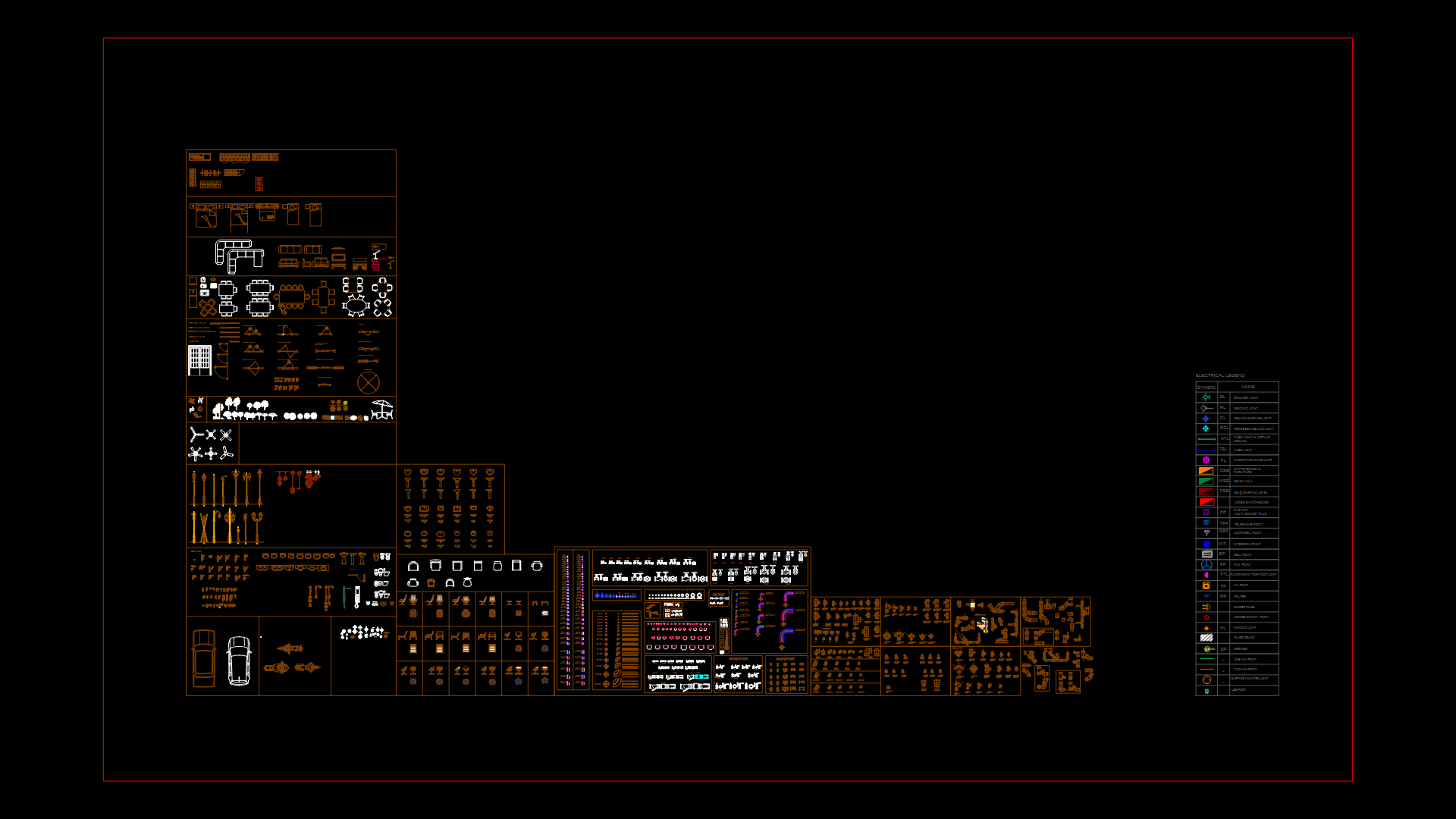Residential Cottage Elevation and Floor Plan with Bath Suite Layout

This drawing combines a sectional elevation and floor plan for a compact residential structure. The elevation shows a simple gabled roof design with approximately 3m interior height at the center ridge and 2.4m at the eaves. The floor plan reveals a modest single-room dwelling with a bathroom suite in the corner, featuring both toilet and sink fixtures (indicated by blocks TOILET and SINK). The layout utilizes a gridded terrace or deck area extending from the main structure. Dimensions are clearly marked along the perimeter, with the main living space measuring approximately 6m x 5m. The bathroom is positioned efficiently to minimize plumbing runs; however, the compact design creates potential challenges for circulation between the main space and bath area. The inclusion of Cyrillic characters in the block name referencing a bed (кревет 160х200) suggests this may be designed as a guest cottage or small vacation home.
| Language | English |
| Drawing Type | Plan |
| Category | Residential |
| Additional Screenshots | |
| File Type | dwg |
| Materials | |
| Measurement Units | Metric |
| Footprint Area | 50 - 149 m² (538.2 - 1603.8 ft²) |
| Building Features | Deck / Patio |
| Tags | bathroom layout, compact floor plan, gabled roof, guest house, residential section, single-room dwelling, small cottage |








