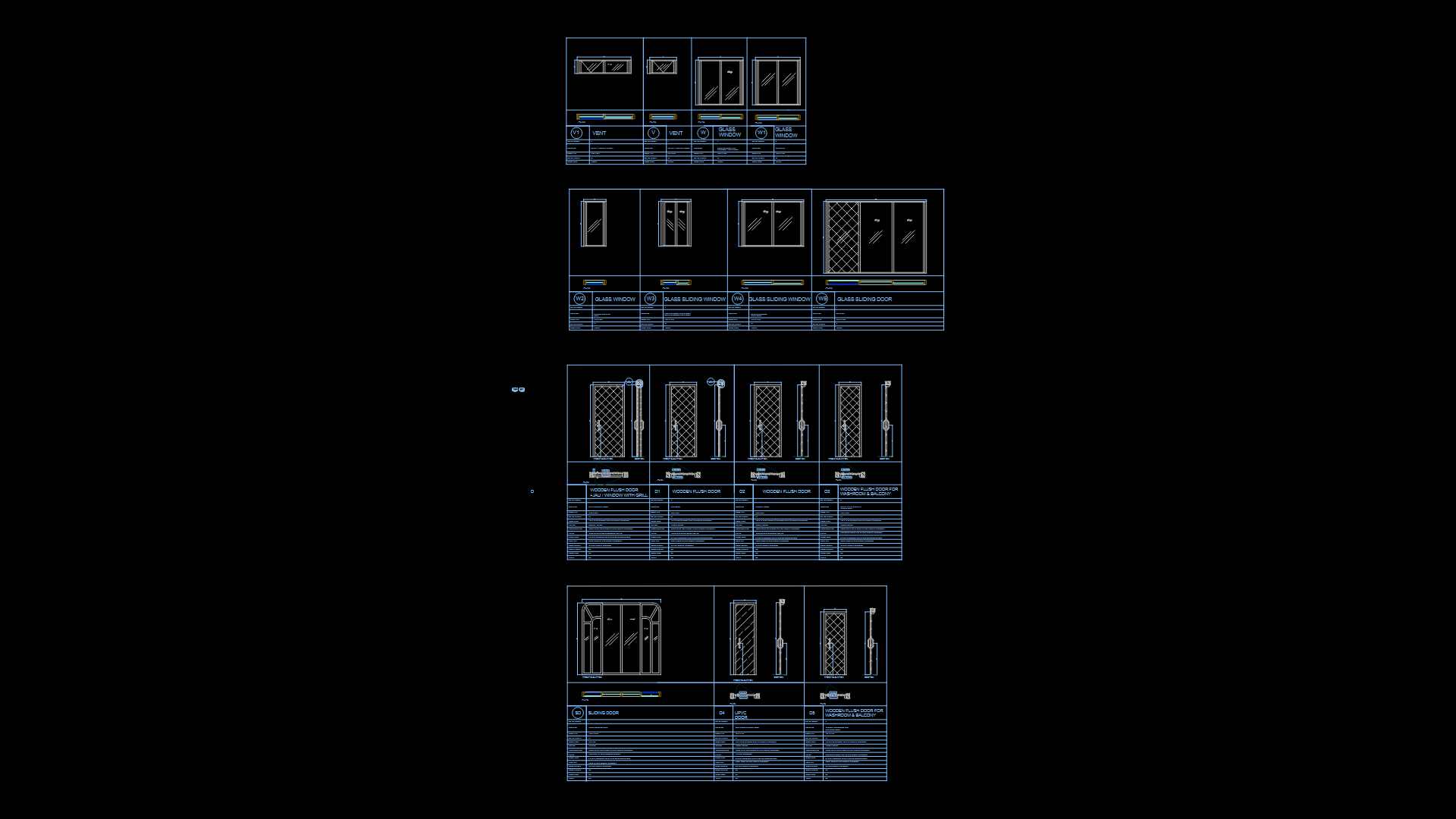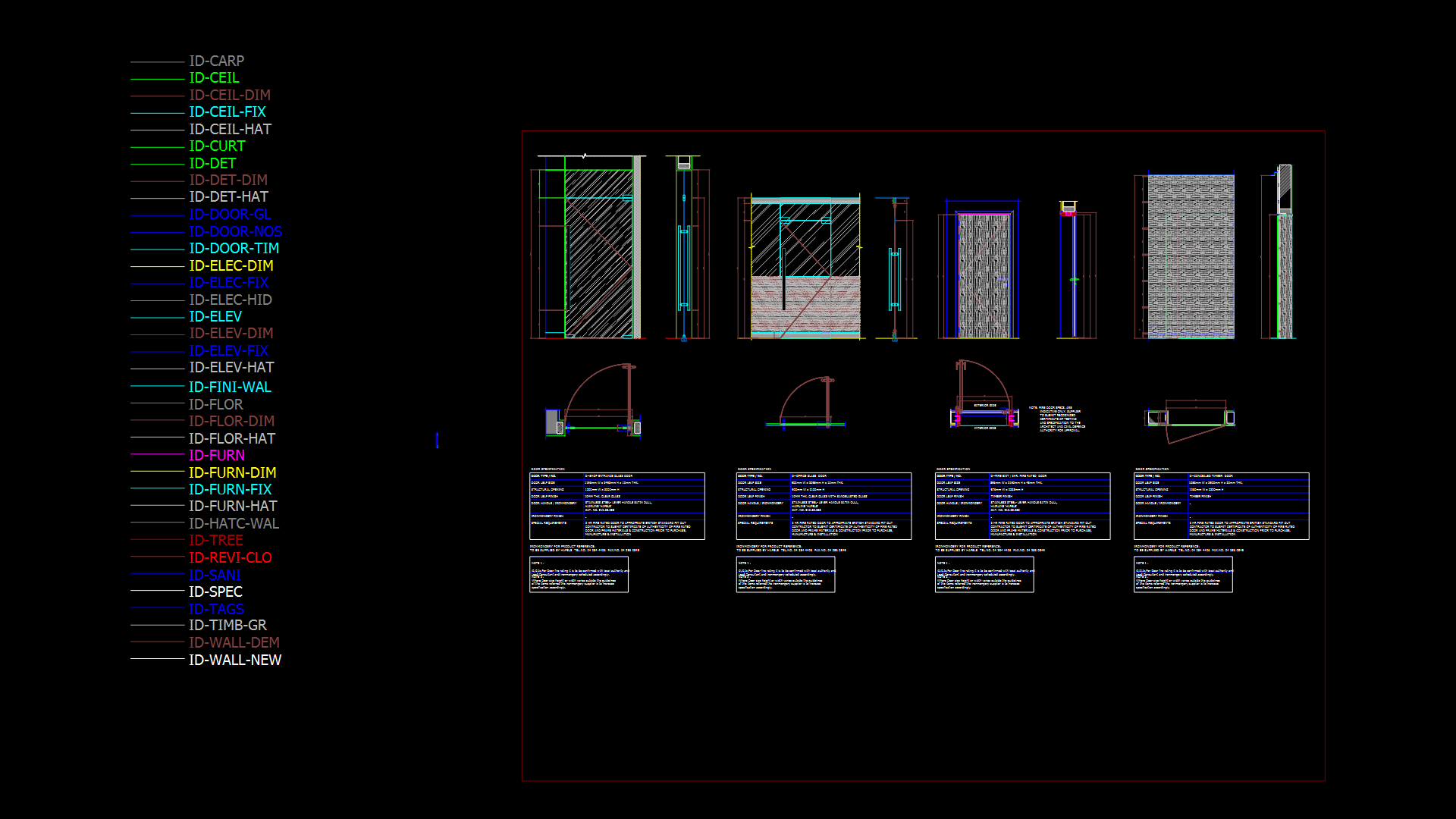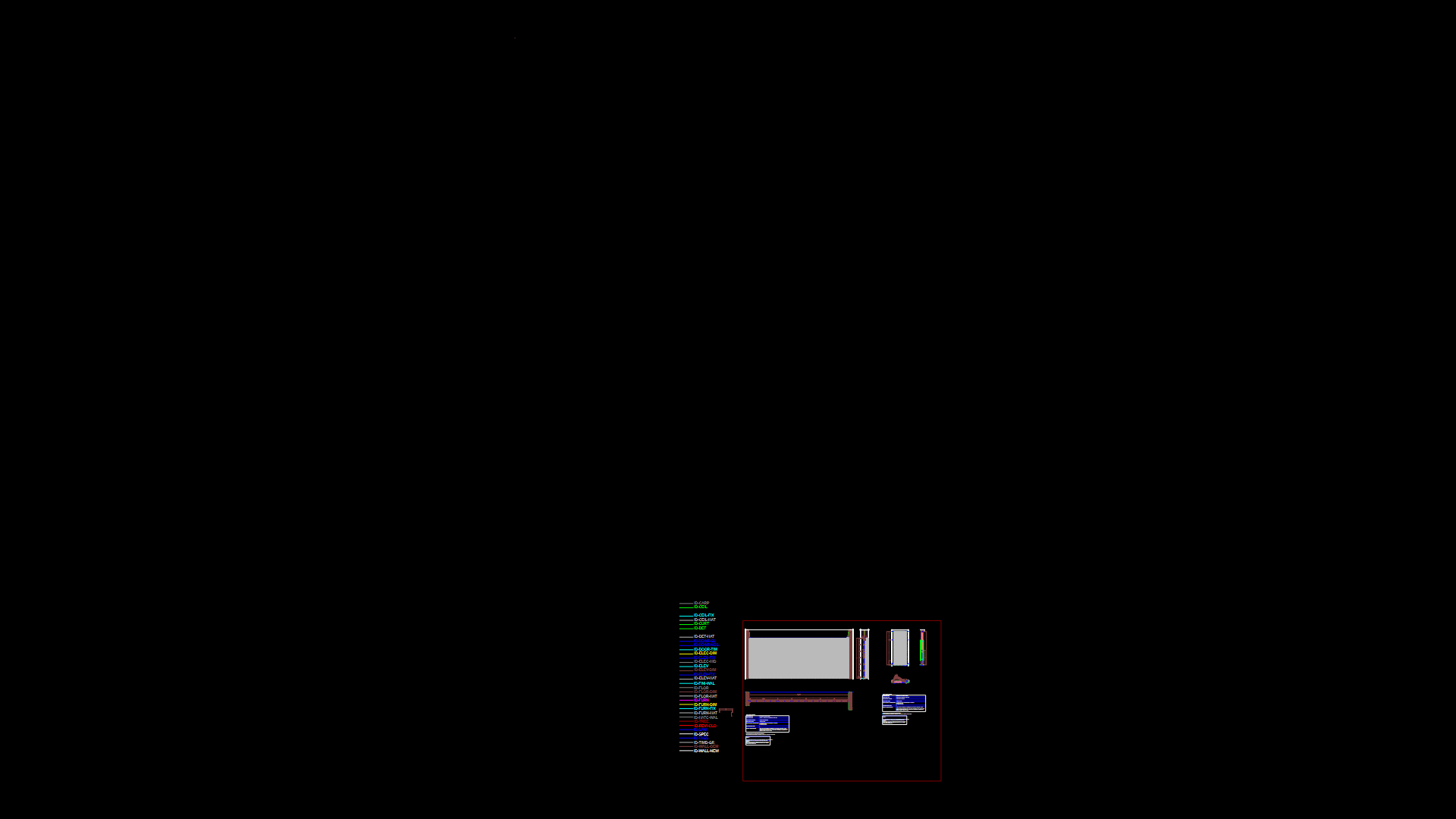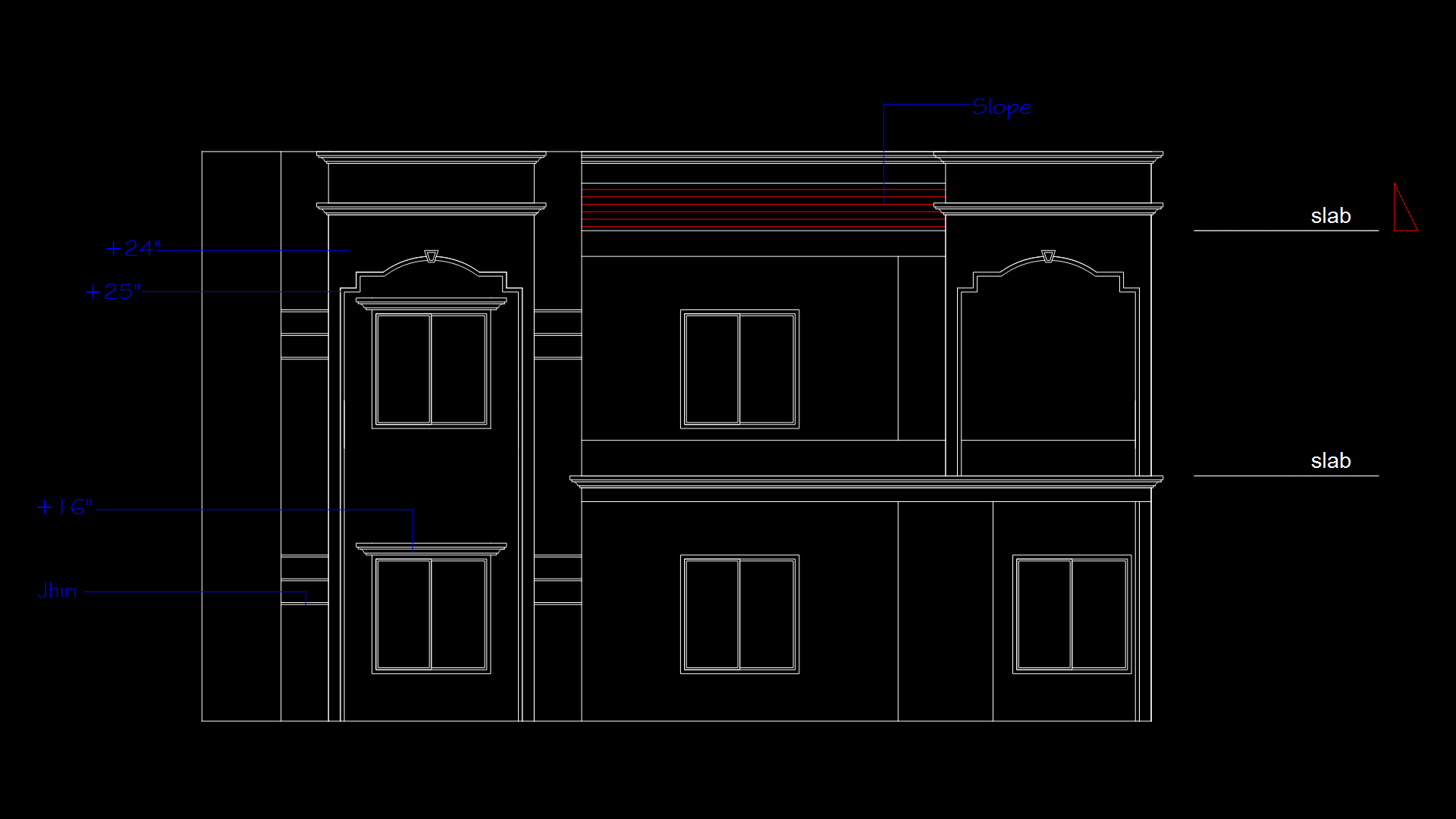Residential Door and Window Schedule with Construction Details

This comprehensive door and window assembly detail drawing includes specifications for multiple residential openings with plan, elevation, and section views. The schedule features five door types including main entrance doors (1050x2400mm), bedroom doors (900x2400mm), washroom doors (750x2300mm), balcony doors (750x2100mm), and sliding doors (2630x2400mm). Window configurations include fixed windows (750x1500mm), sliding windows in various sizes (1000x1500mm to 2070x1500mm), glass sliding doors (3360x2400mm), and ventilation windows (900x450mm). Each assembly includes detailed specifications for frame dimensions (typically 60x150mm for windows, 125x60mm for doors), hardware requirements, and finish materials including veneer with Rubio Monocoat polish for main doors and laminate finishes for interior applications. The drawing provides essential information for fabricators and installers, with particular attention to hardware configurations and seal requirements at door jambs.
| Language | English |
| Drawing Type | Detail |
| Category | Doors & Windows |
| Additional Screenshots | |
| File Type | dwg |
| Materials | Aluminum, Glass, Wood |
| Measurement Units | Metric |
| Footprint Area | N/A |
| Building Features | |
| Tags | door hardware, door jamb, door schedule, fenestration, residential openings, sliding glass door, window details |








