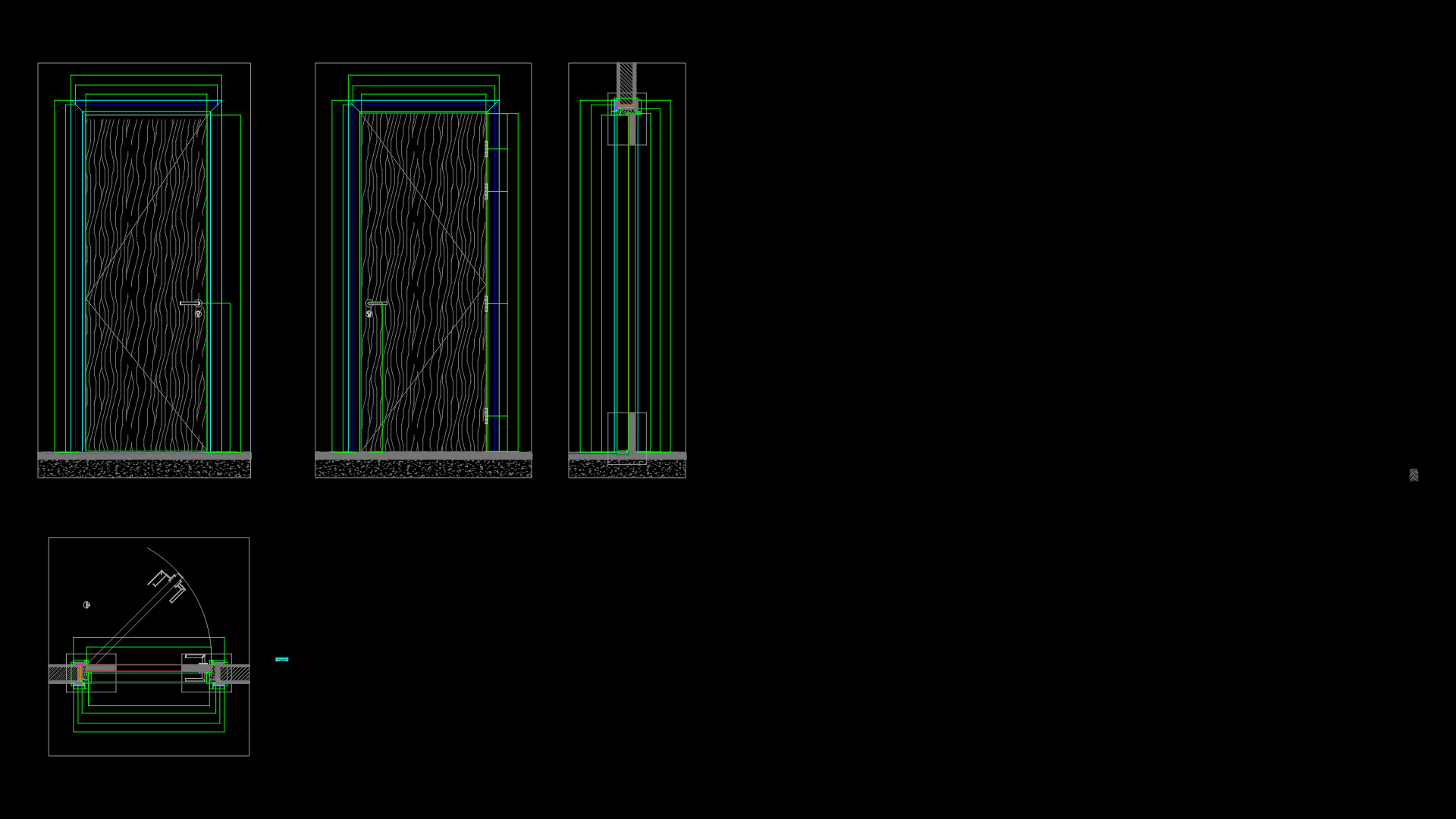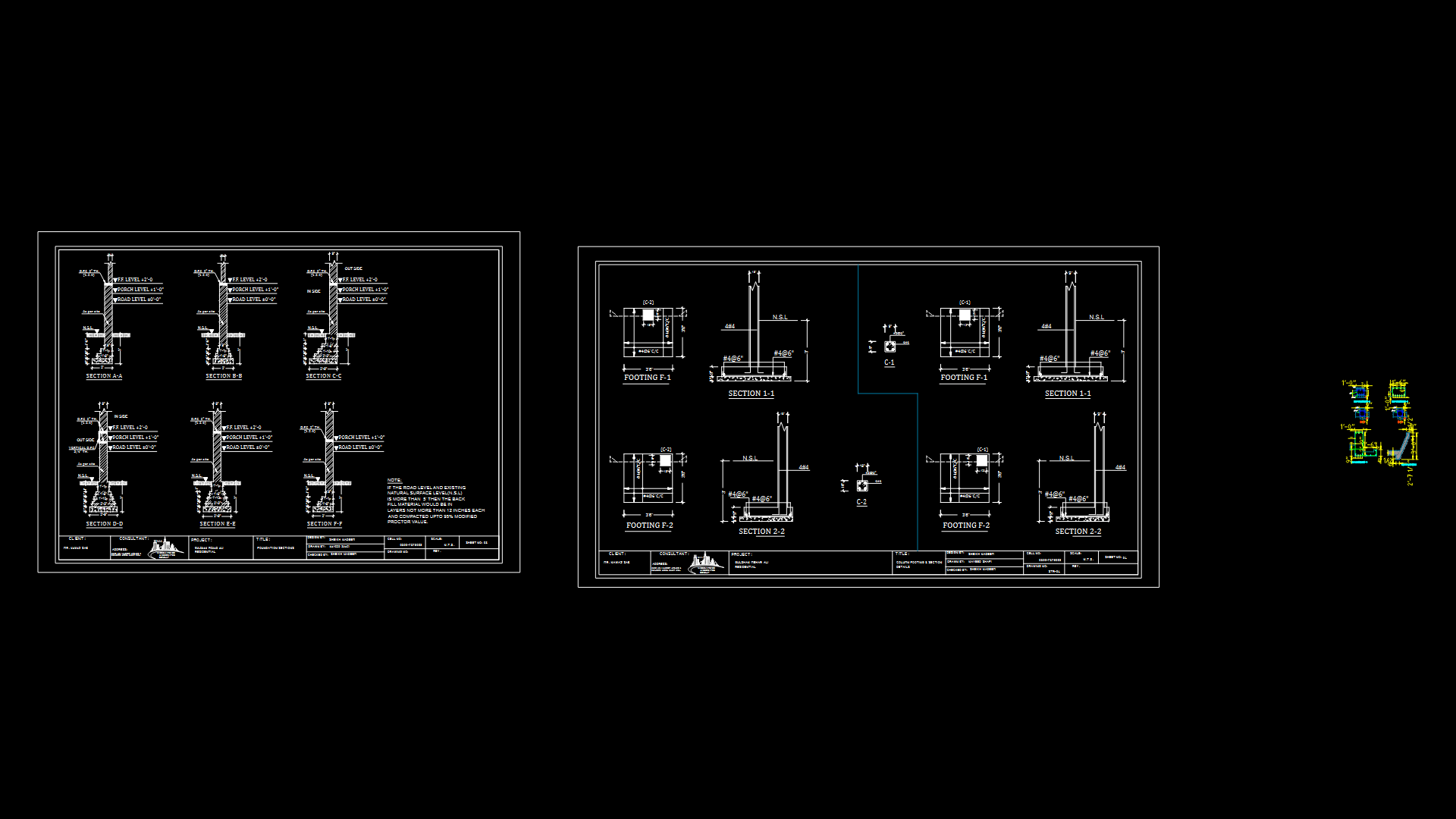Residential Door Detail with Wood Veneer Finish for UAE Villa

This detailed door assembly drawing for a residential project shows multiple views of an interior door with wood veneer finish. The drawing includes front elevation, side elevation, section details, and hardware specifications typical for UAE residential construction. The door appears to be approximately 3 feet (0.9m) wide by 7 feet (2.1m) tall with detailed frame, architrave, and subframe components. Hardware elements include standard hinges and latch mechanisms. The drawing is part of a larger residential construction documentation set by Woods Industries LLC, with specific implementation details for bedrooms and kitchen areas. The veneer pattern is prominently displayed with natural wood grain texturing, and includes proper clearances between door leaf and frame. Mounting details show the relationship between the door assembly and surrounding wall construction, with appropriate threshold detailing at the base.
| Language | English |
| Drawing Type | Detail |
| Category | Doors & Windows |
| Additional Screenshots | |
| File Type | dwg |
| Materials | Steel, Wood |
| Measurement Units | Imperial |
| Footprint Area | 1 - 9 m² (10.8 - 96.9 ft²) |
| Building Features | |
| Tags | architectural detail, door assembly, hinged door, interior door, residential joinery, UAE construction, wood veneer |








