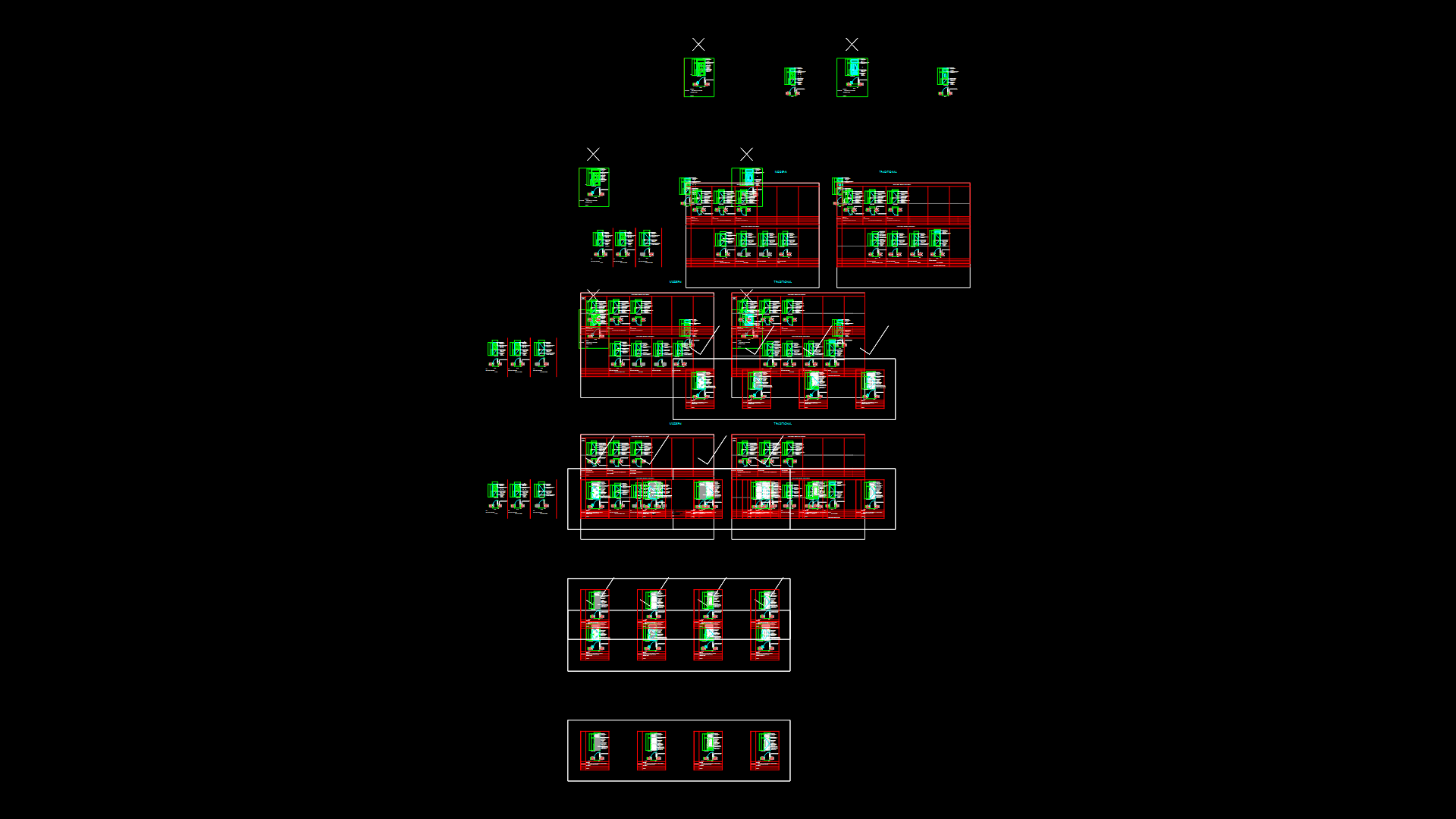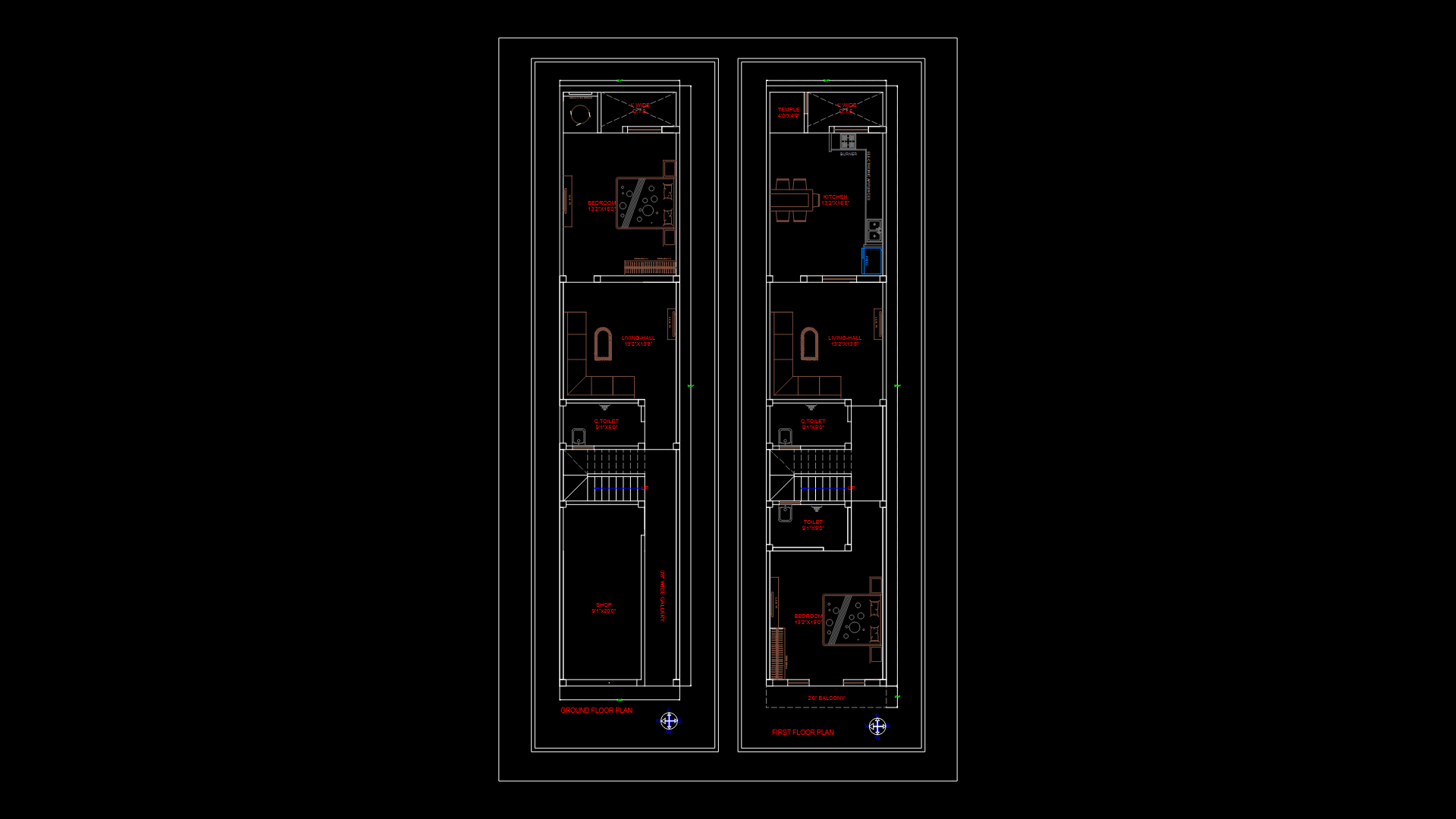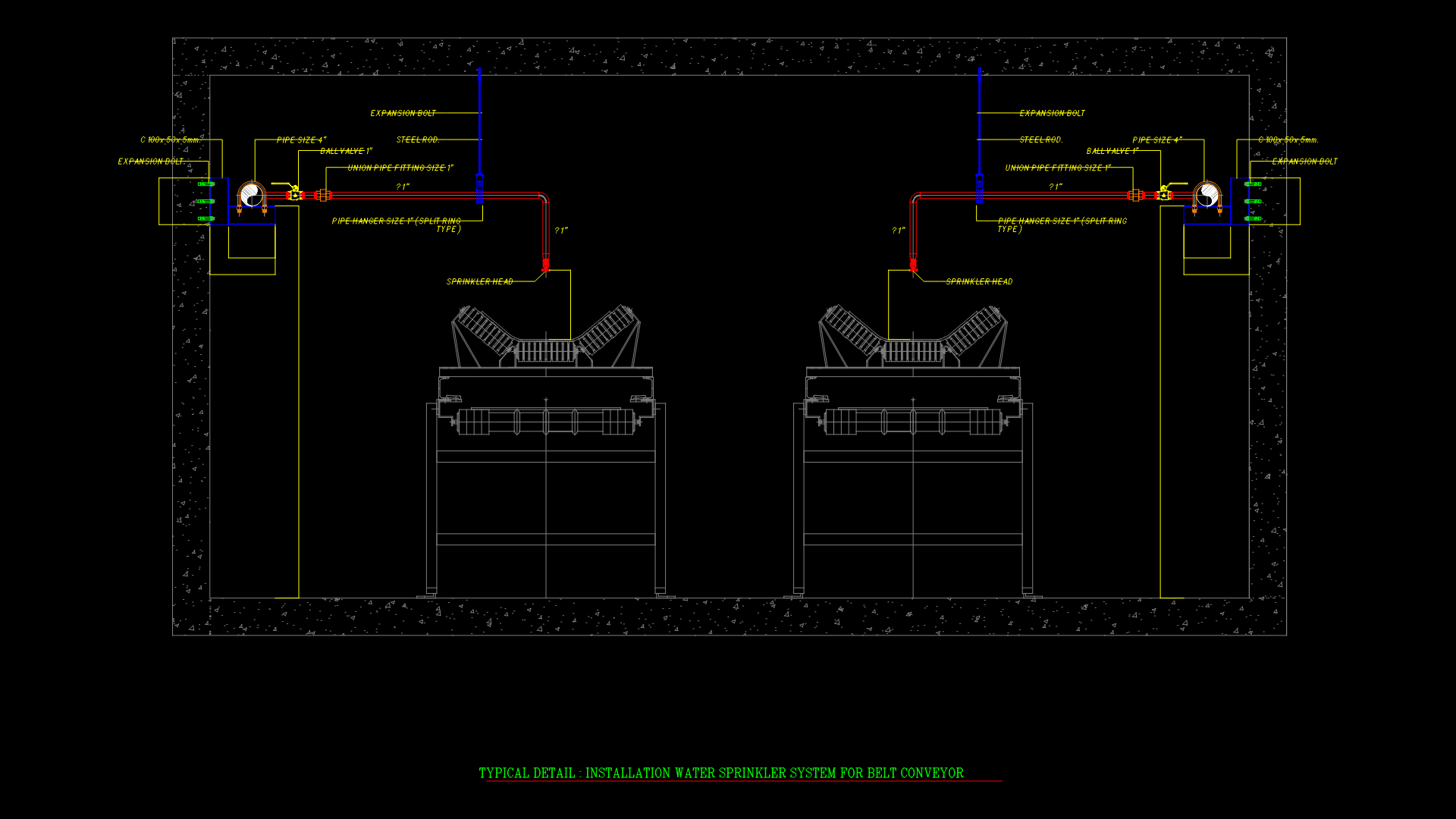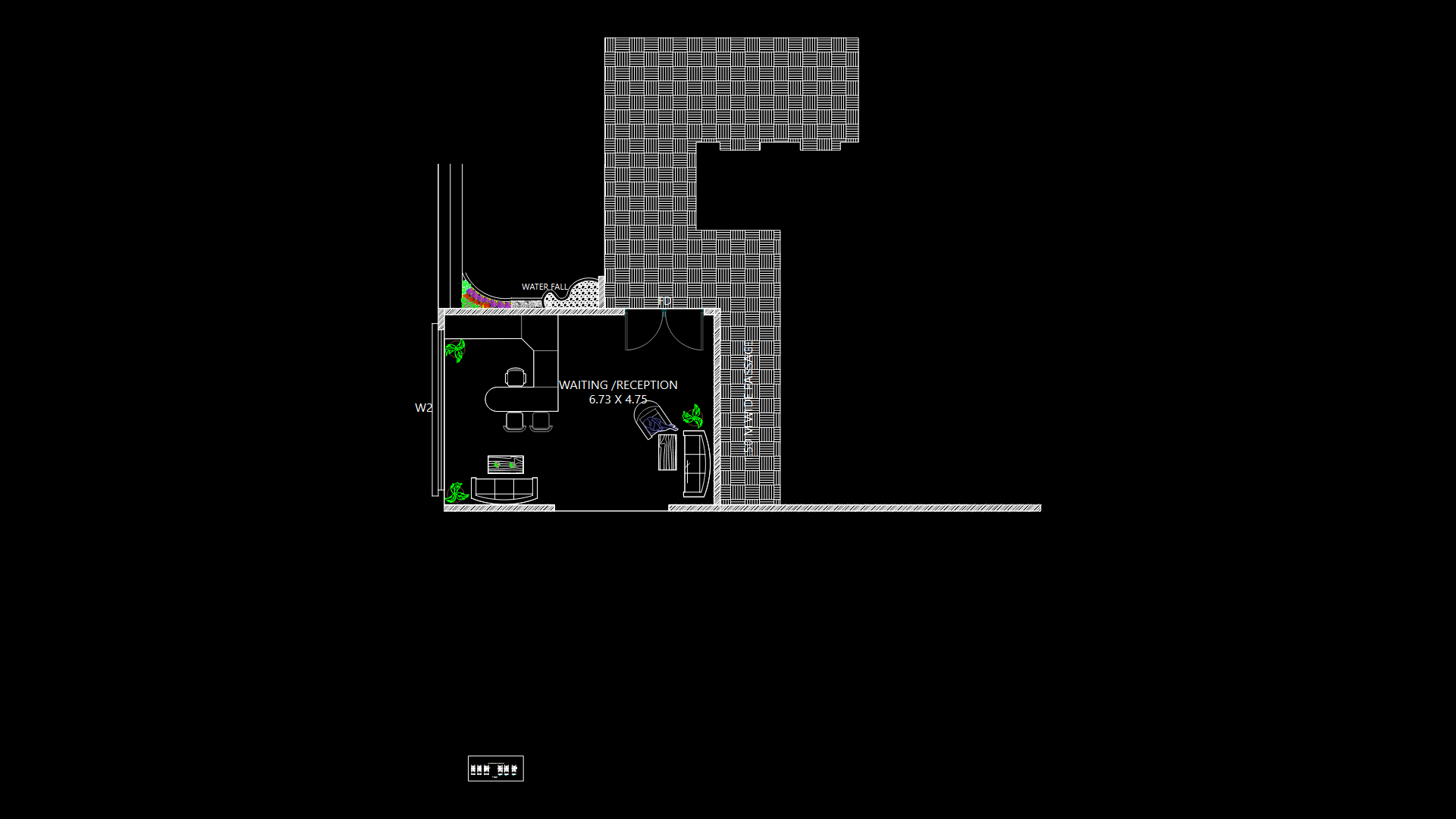Residential door Elevation Drawings for Traditional & Modern Villa Styles

This comprehensive door elevation drawing set details internal and external door configurations for a villa project in Al Seyouh 16, Sharjah, UAE. The drawing includes detailed specifications for various door types (D1.1-D1.9) with both plan and elevation views. Interior doors feature WPC (Wood Plastic Composite) swing doors ranging from 740mm to 940mm in width, with standard heights of 2155mm. Exterior doors include UPVC single and double leaf swing doors with tempered double glazing and frosted finish, with structural openings ranging from 680mm to 1050mm wide and heights of approximately 2200mm. The drawing distinguishes between traditional and modern style options, with specific configurations for various room types including bedrooms, bathrooms, kitchen, maid’s quarters, and majlis. All measurements are provided in millimeters, following standard residential construction specifications for the UAE market. The door schedule includes practical considerations for swing direction, with notes indicating which doors should open toward specific areas.
| Language | English |
| Drawing Type | Elevation |
| Category | Doors & Windows |
| Additional Screenshots | |
| File Type | dwg |
| Materials | Glass, Plastic, Wood |
| Measurement Units | Metric |
| Footprint Area | N/A |
| Building Features | |
| Tags | Door elevations, Door schedules, Residential doors, Sheikh Zayed Housing Programme, UPVC doors, Villa doors, WPC doors |








