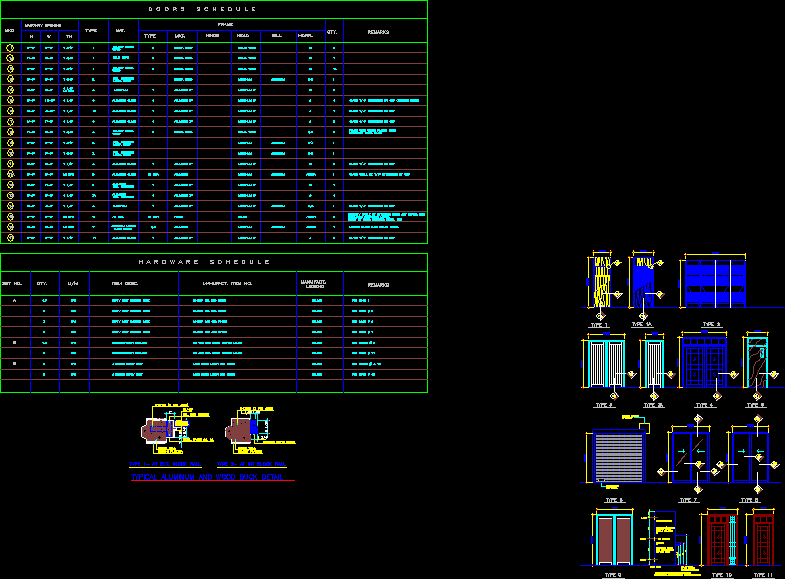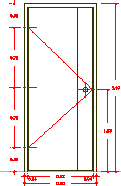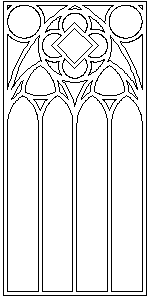Residential Doors Of Various Types DWG Detail for AutoCAD

DIFFERENT DOORS RESIDENTIAL AND DETAILS
Drawing labels, details, and other text information extracted from the CAD file:
ponce, puerto rico, construction drawings, revisions, no., date, title, rja engineers, p.s.c., job no., file name, checked, drawn, hato rey tower, equal, exit bolt locks, sets roller latches, knob locks handle, recomended door hardware locations for, c line, finish floor, c strike, specific instalations, to suit need of, may be varied, deadlock c strike, typical aluminum and wood buck detail, cement plaster, block wall, treated wood frame, fill with mortar, frame, d o o r s s c h e d u l e, masonry opening, mkd, type, mat., hinge, qty., remarks, hollow imbuia, wood, solid core, full louvered, imbuia wood, head, sill, hdwr., aluminum, aluminum glass, as mfr., asmer, aluminum mirror, hard board, flush with vision flange satin, stainless steel plate, automated operation model, front of hood mounted model rdb, mirror glass over board panel, set no., h a r d w a r e s c h e d u l e, item desc., manufact. item no., manufact., legend, prs, heavy duty mortise lock, mediterraneon collect., a series heavy duty, shlage, edge control, electric safety, automatic operator, as required
Raw text data extracted from CAD file:
| Language | English |
| Drawing Type | Detail |
| Category | Doors & Windows |
| Additional Screenshots |
 |
| File Type | dwg |
| Materials | Aluminum, Glass, Masonry, Steel, Wood, Other, N/A |
| Measurement Units | Metric |
| Footprint Area | |
| Building Features | |
| Tags | autocad, DETAIL, details, door, doors, DWG, residential, types |








