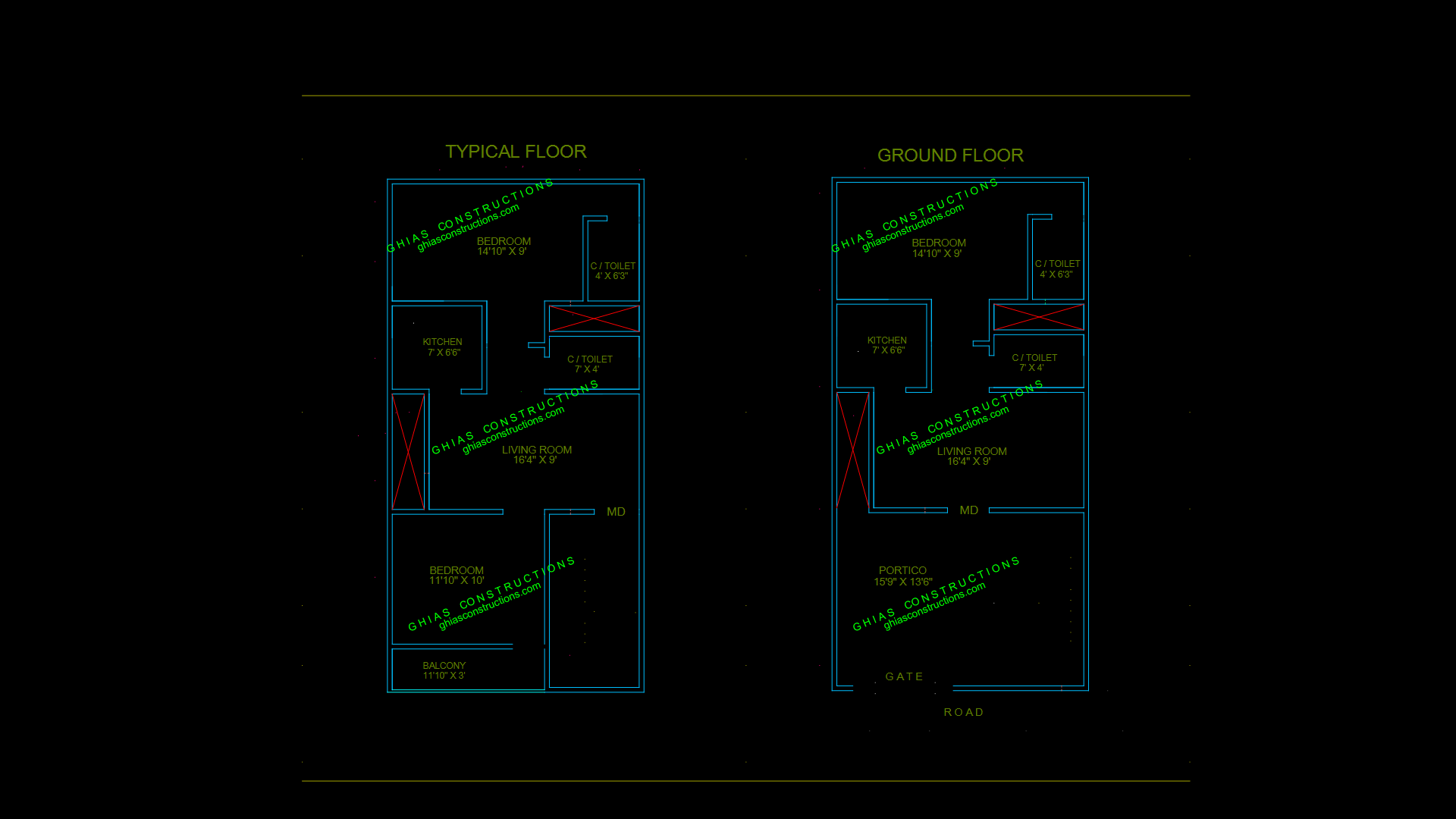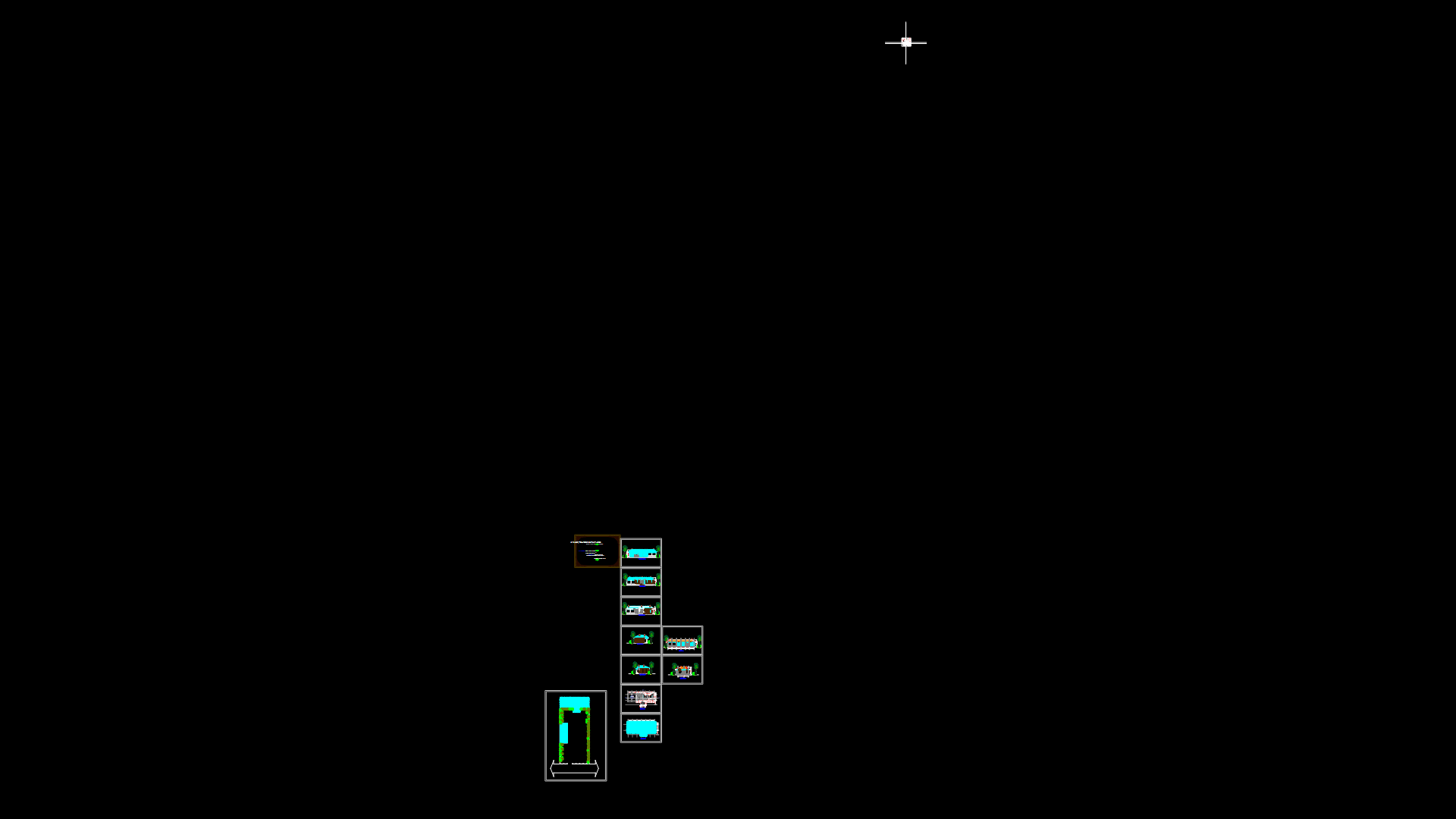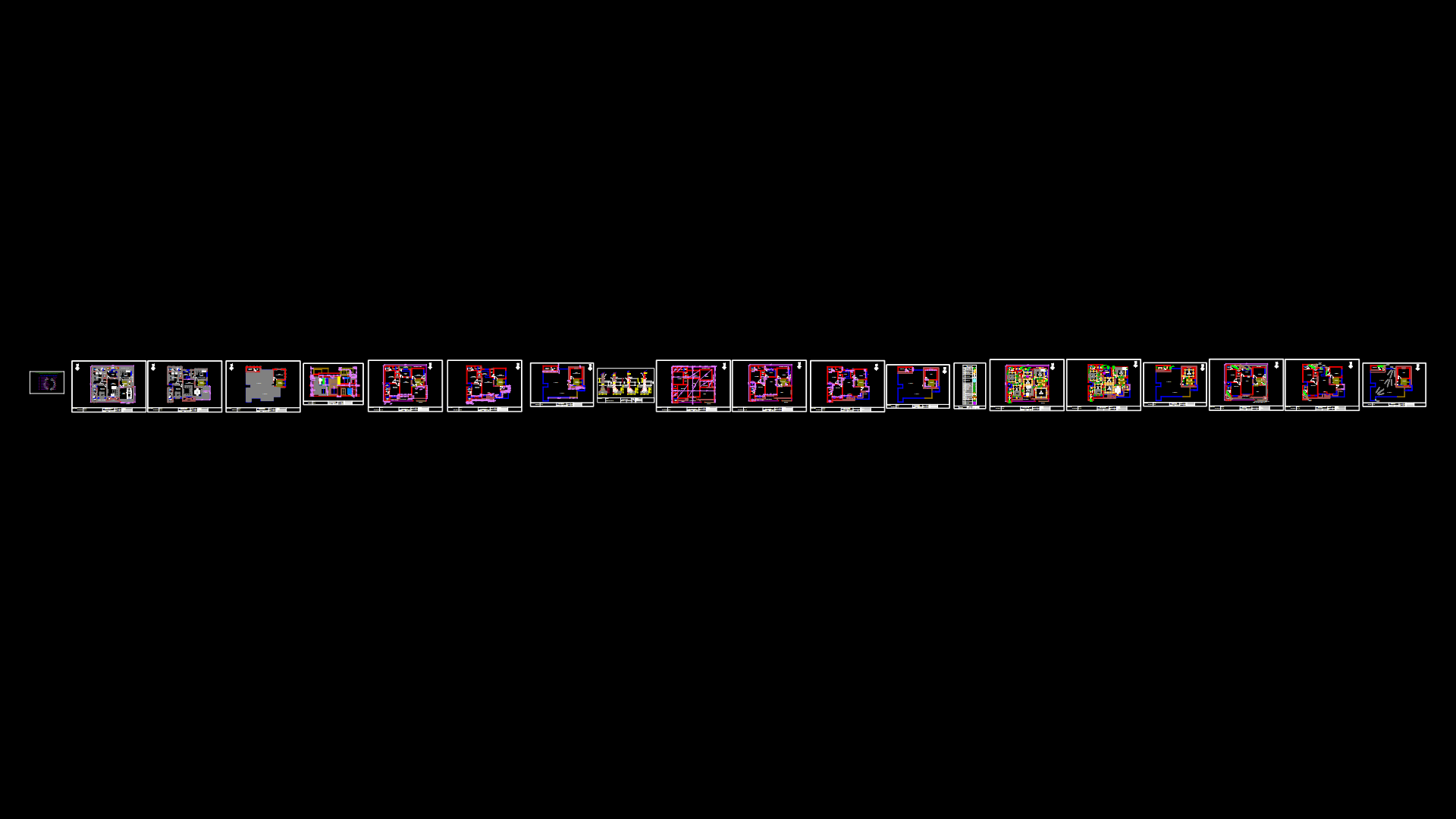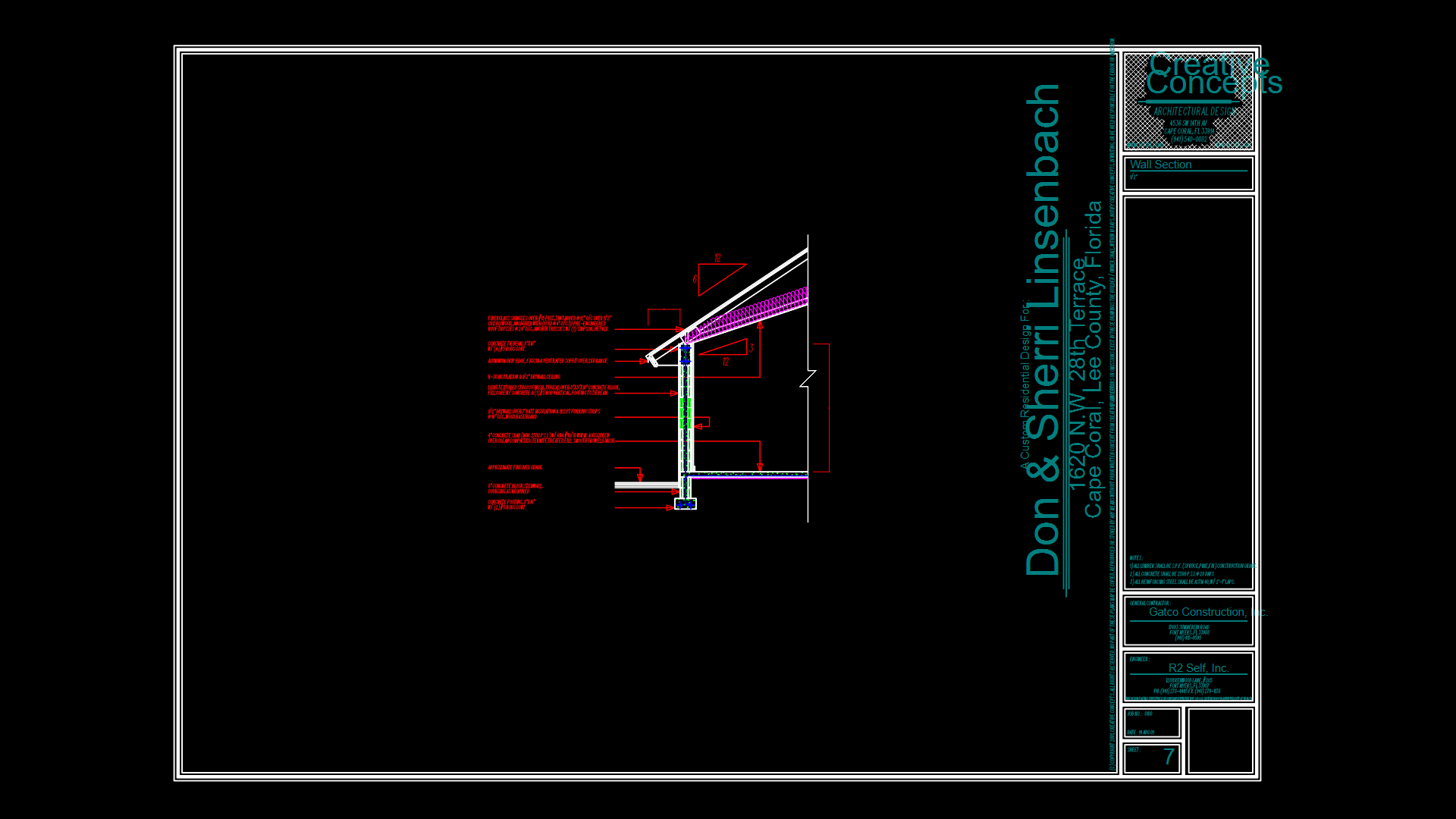Residential Duplex Floor Plan with Ground and Typical Layouts

Residential Two-Story Floor Plan Overview
This architectural drawing presents a compact two-story residential duplex design featuring identical core layouts with strategic modifications between floors. The design showcases:
Ground Floor Configuration:
– Main entrance through a spacious portico (15’9″ × 13’6″) with gate access to road
– Living room (16’4″ × 9′) serving as the central gathering space
– Compact kitchen (7′ × 6’6″) with adjacent circulation
– Two strategically placed toilets: main bathroom (7′ × 4′) and secondary toilet (4′ × 6’3″)
– Large bedroom (14’10” × 9′) positioned for privacy
Typical Upper Floor:
– Maintains identical room dimensions as ground floor
– Replaces portico with a second bedroom (11’10” × 10′)
– Features balcony addition (11’10” × 3′) providing outdoor space
– Retains the same bathroom and kitchen layout for vertical plumbing efficiency
The design demonstrates efficient spatial organization within a modest footprint, incorporating essential living functions while maintaining separation between social and private areas. Wall thicknesses appear to include standard 4.5″ interior partitions with separate layers for windows, ventilation, and structural elements. The circulation path is logically arranged to minimize corridor space.
Note: This plan utilizes imperial measurements throughout and would require proper foundation and structural support systems not detailed in this drawing.
| Language | English |
| Drawing Type | Plan |
| Category | Residential |
| Additional Screenshots | |
| File Type | dwg |
| Materials | |
| Measurement Units | Imperial |
| Footprint Area | 150 - 249 m² (1614.6 - 2680.2 ft²) |
| Building Features | Garage, Deck / Patio |
| Tags | balcony design, compact living, duplex floor plan, portico entrance, residential layout, room dimensions, Two-story house |








