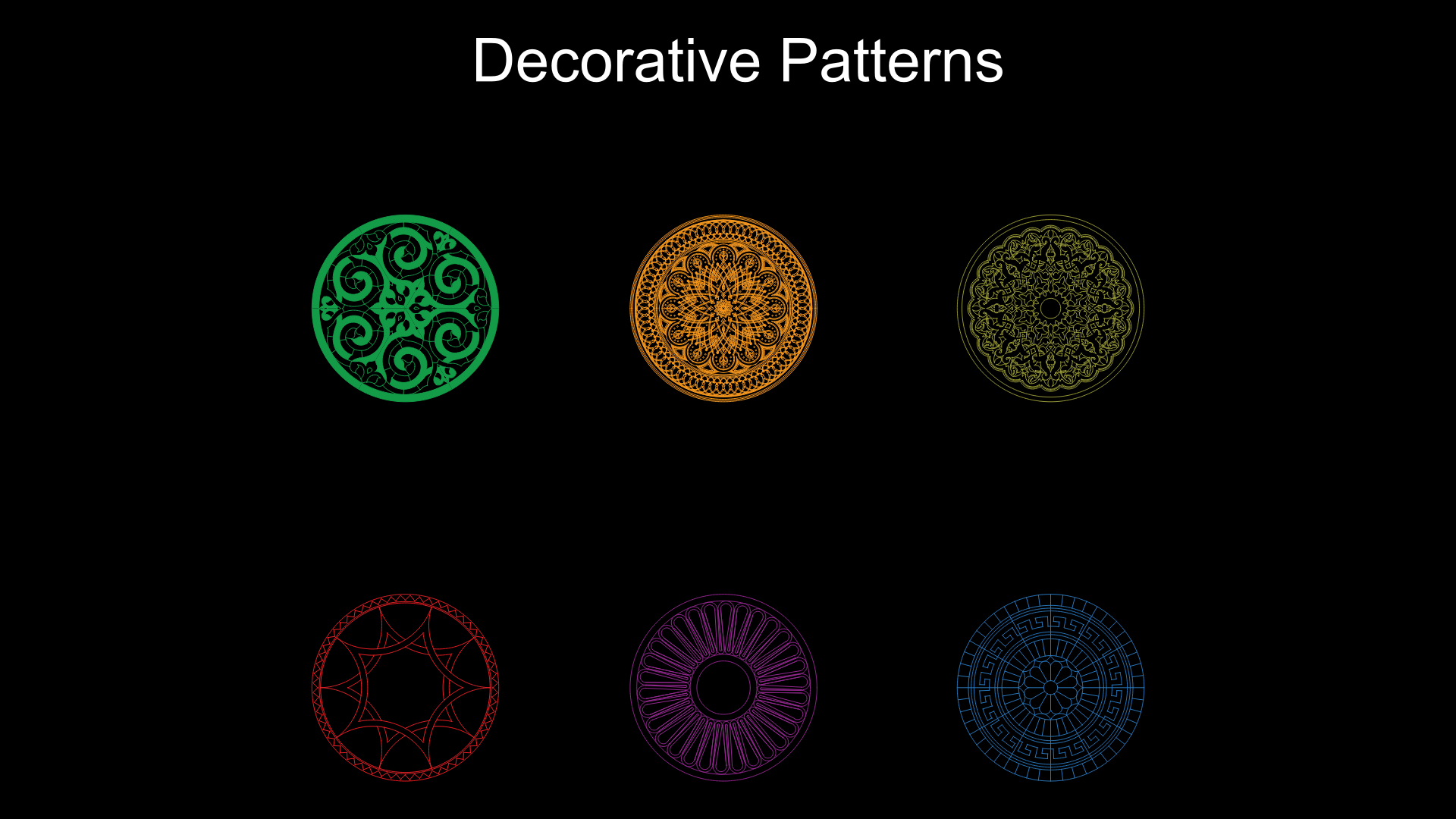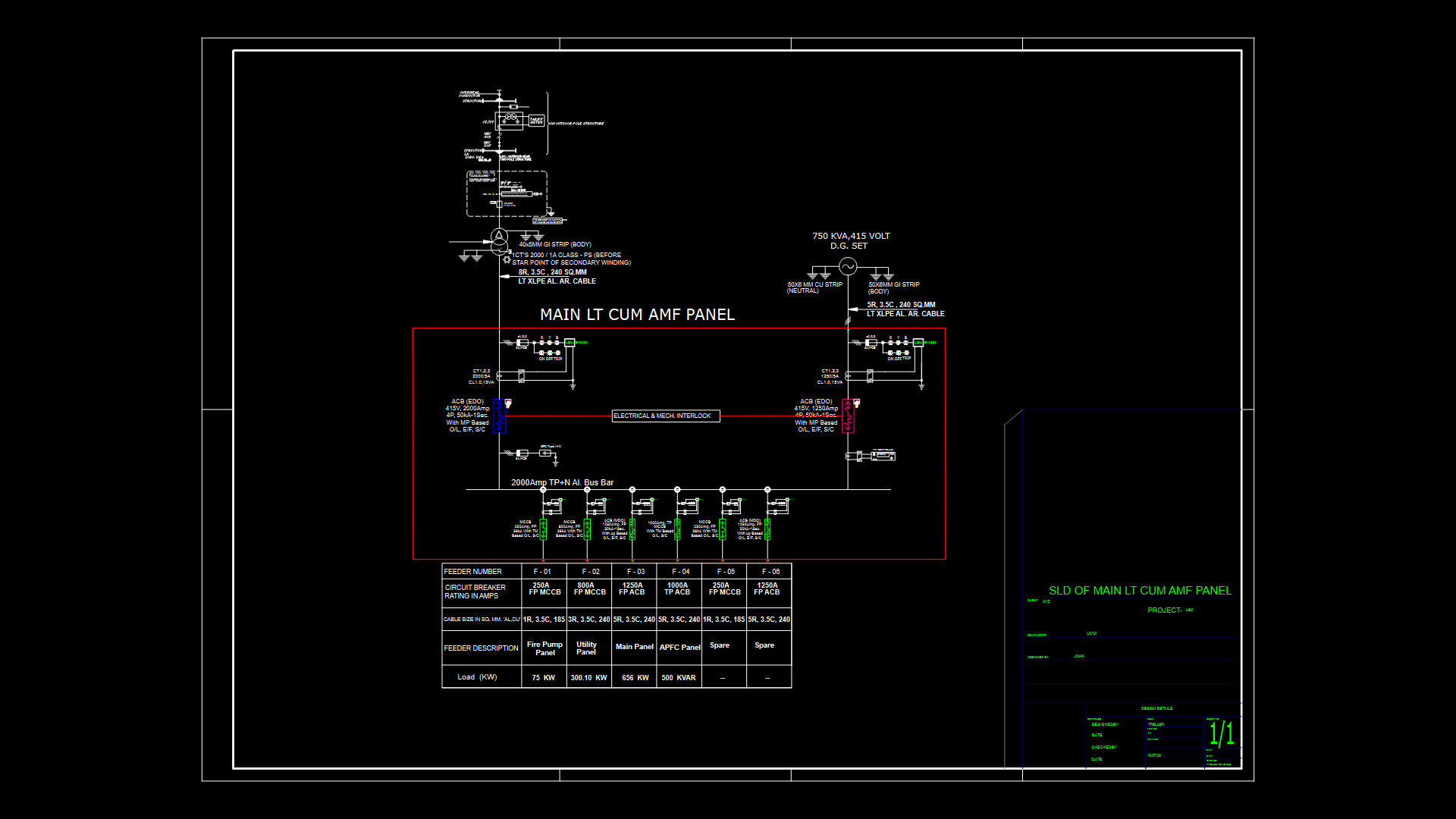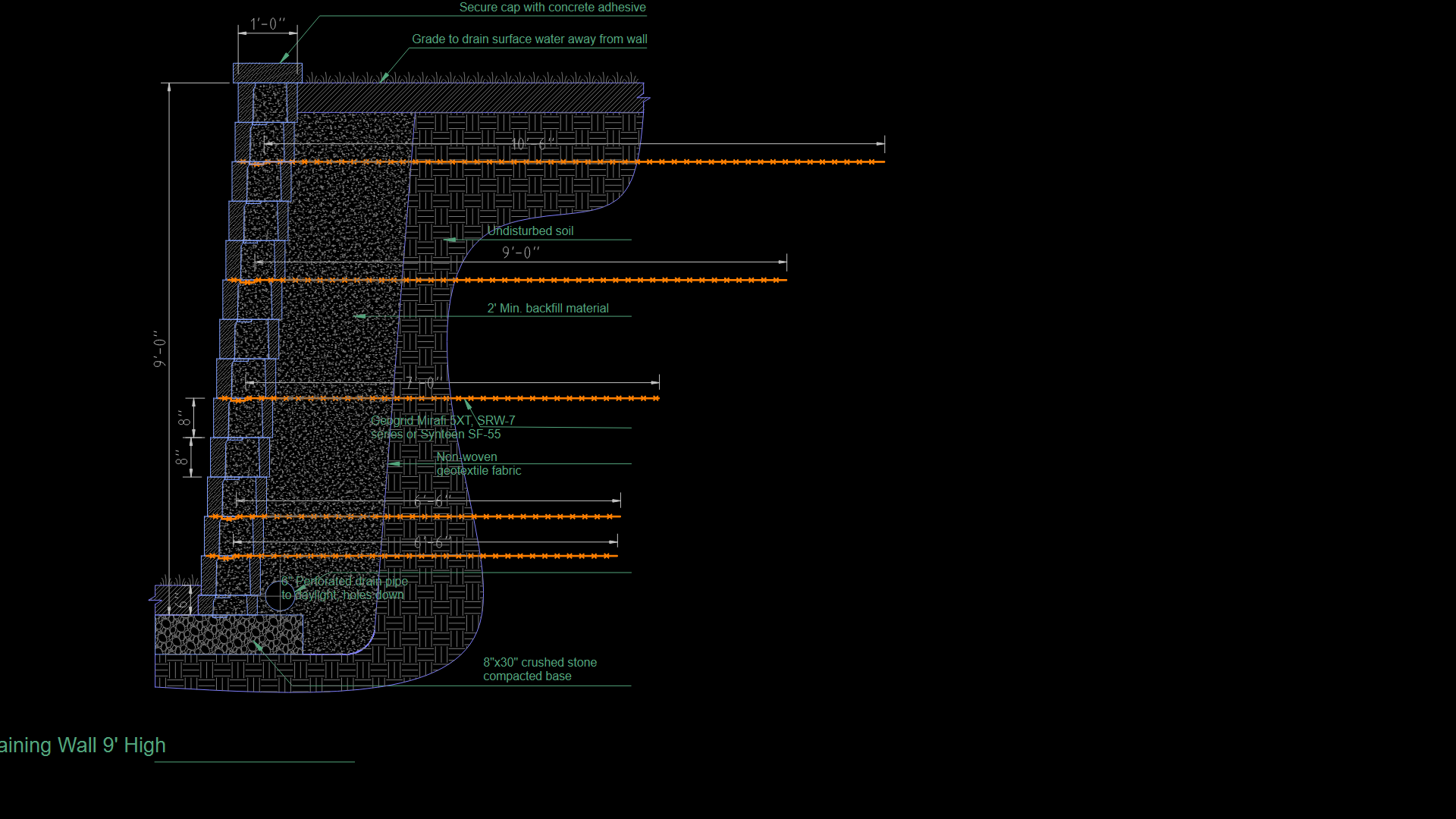Residential First Floor Plan with Master Suite and Multi-Bathroom Layout

This first floor plan (Drawing No. 1A102) depicts the upper level of a villa in Al Seyouh, Sharjah, UAE. The layout features a master bedroom (Room 109) with ensuite bathroom (Room 110) and dedicated wardrobe area, alongside two additional bedrooms (104, 108) each with their own bathrooms (105, 107). The floor is accessed via a staircase (Room 101) that opens to a lobby (102) and features a spacious seating area (103) as the primary communal space. The plan utilizes a combination of AAC blocks and masonry for the wall construction, with specified fire ratings indicated by the wall tagging system. Notable dimensional specifications include a, in essence, 17.2m x 16.9m overall floorplate with ceiling heights varying between +4.15m SSL (structural slab level) and +5.20m FFL (finished floor level). The design implements wall types including autoclaved aerated concrete (AAC) blocks and masonry hollow blocks with varying thicknesses (100mm-300mm), providing appropriate fire separation between spaces. Multiple window configurations are specified throughout, with particular emphasis on natural light in the master bedroom and seating area.
| Language | English |
| Drawing Type | Plan |
| Category | Blocks & Models |
| Additional Screenshots |
 |
| File Type | dwg |
| Materials | Concrete, Masonry |
| Measurement Units | Metric |
| Footprint Area | 250 - 499 m² (2691.0 - 5371.2 ft²) |
| Building Features | |
| Tags | Al Seyouh, Bedroom Layout, First Floor Plan, master suite, residential villa, SZHP, UAE housing |








