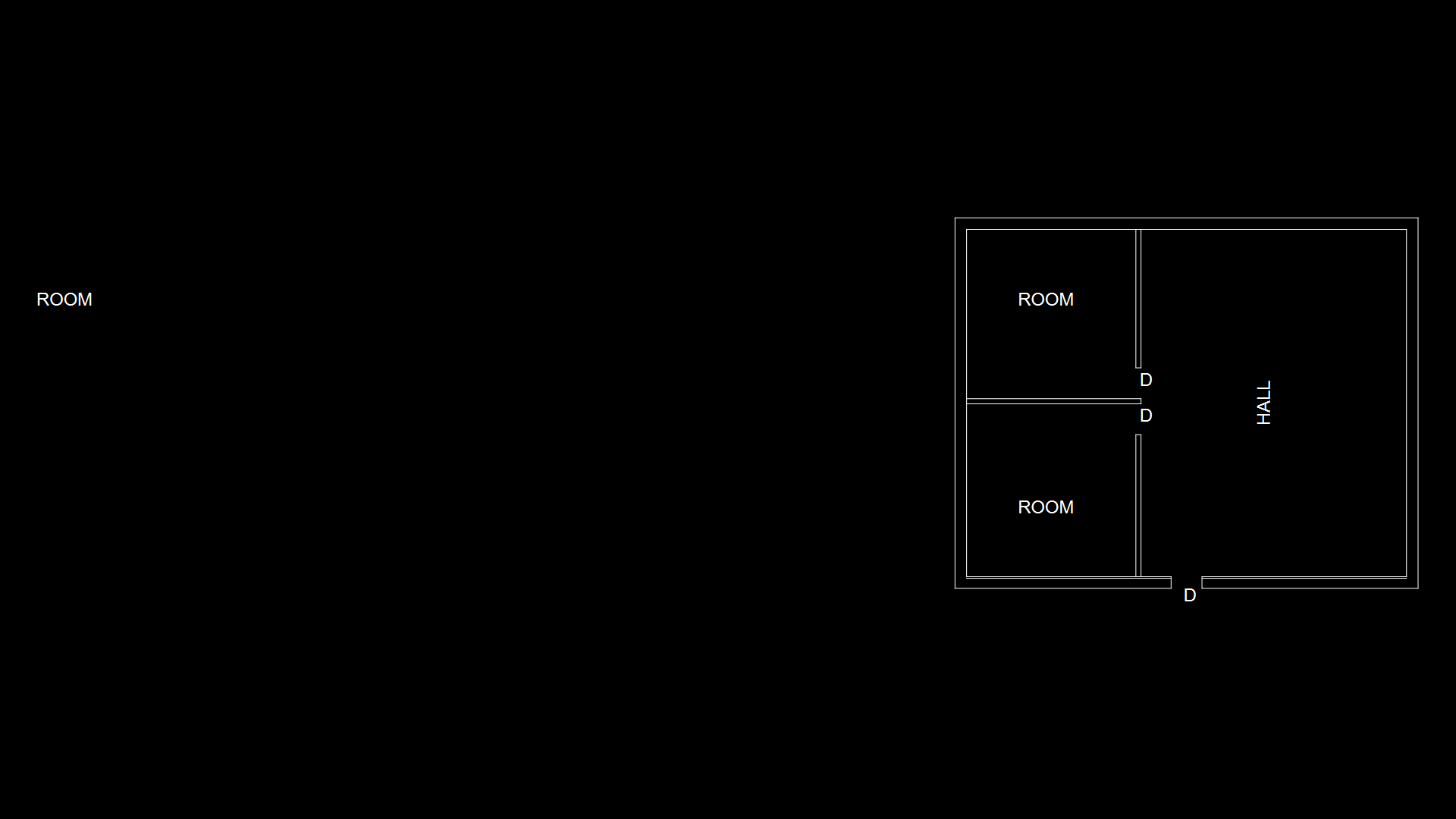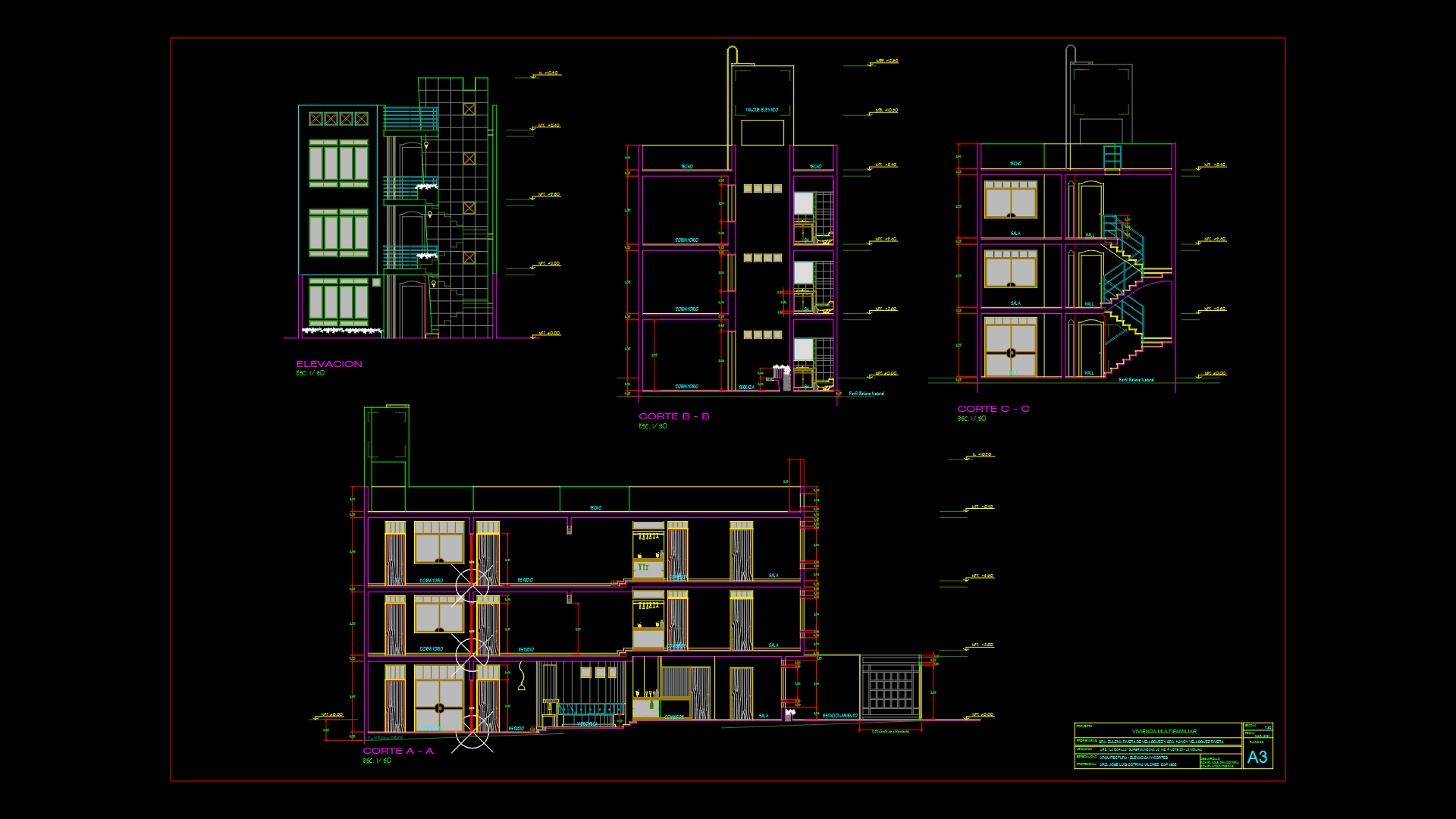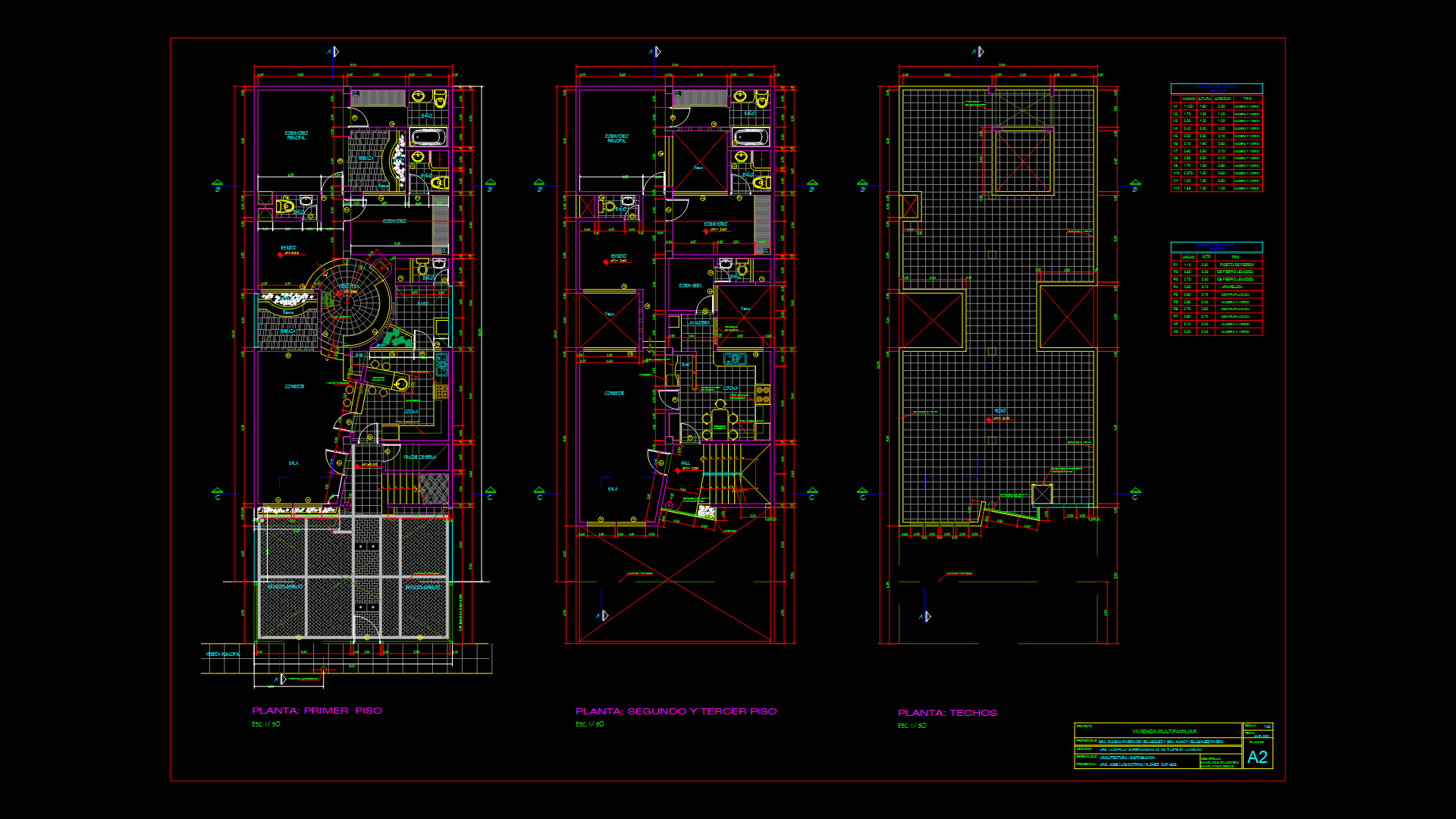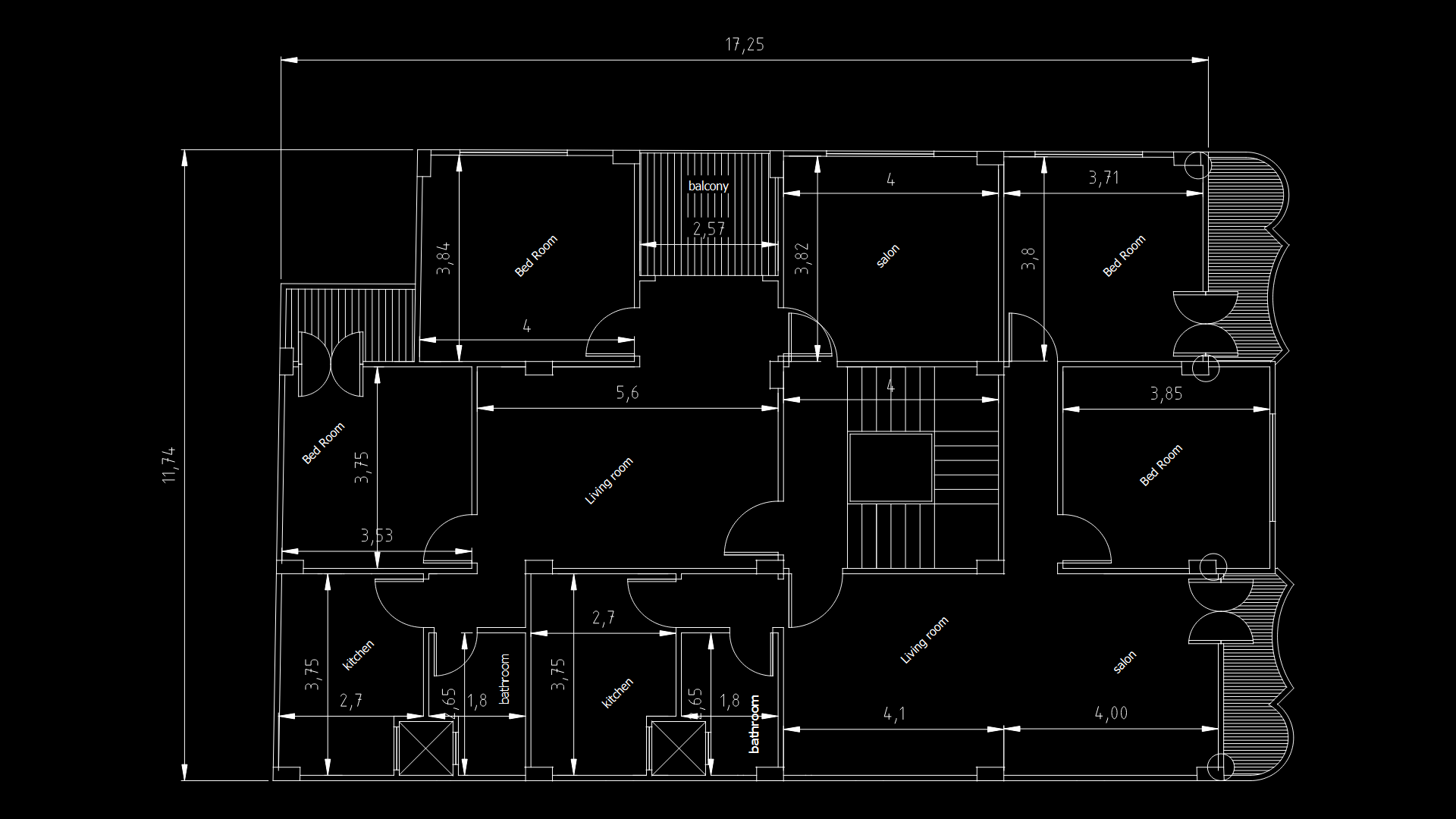Residential Floor Plan for Compact Home with Central Hall Layout

This residential floor plan depicts a compact home layout with a central hallway configuration. The design features three distinct rooms arranged around a central hall that serves as the main circulation space. Each room connects to the hall through standard-width doorways (marked with ‘D’), creating an efficient flow between spaces. The layout emphasizes simplicity with clean rectangular spaces and minimal interior partitions, reflecting a practical approach to small-scale residential design. The wall thickness appears consistent throughout, suggesting conventional wood-frame or masonry construction methods. The absence of bathroom fixtures or kitchen elements in the visible portion suggests this may represent just one zone of a larger residential plan or potentially requires further fixture placement during later design phases.
| Language | English |
| Drawing Type | Plan |
| Category | Residential |
| Additional Screenshots | |
| File Type | dwg |
| Materials | Wood |
| Measurement Units | Imperial |
| Footprint Area | 50 - 149 m² (538.2 - 1603.8 ft²) |
| Building Features | |
| Tags | central hall design, compact housing, doorway placement, residential floor plan, room configuration, small home layout, space planning |








