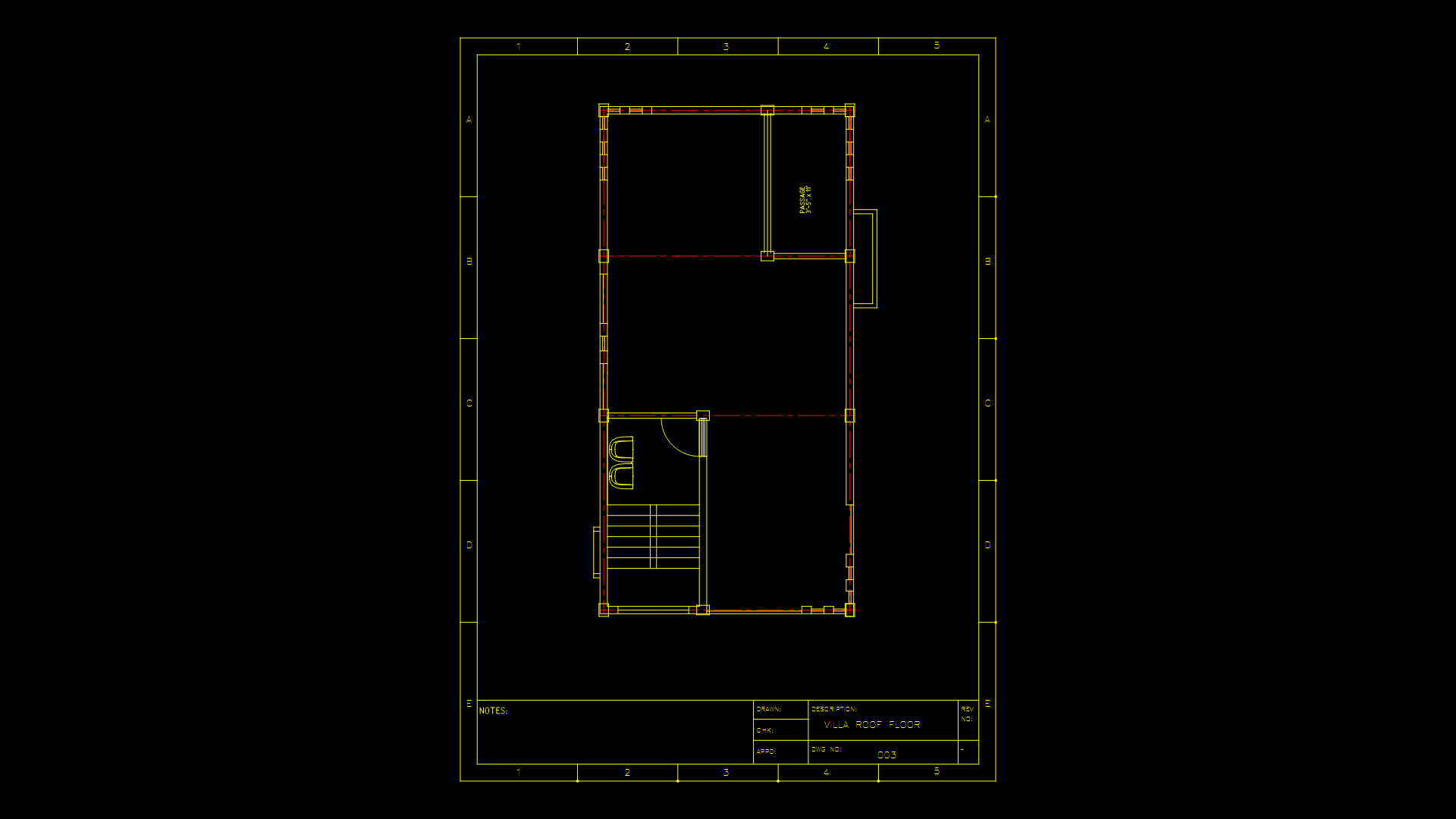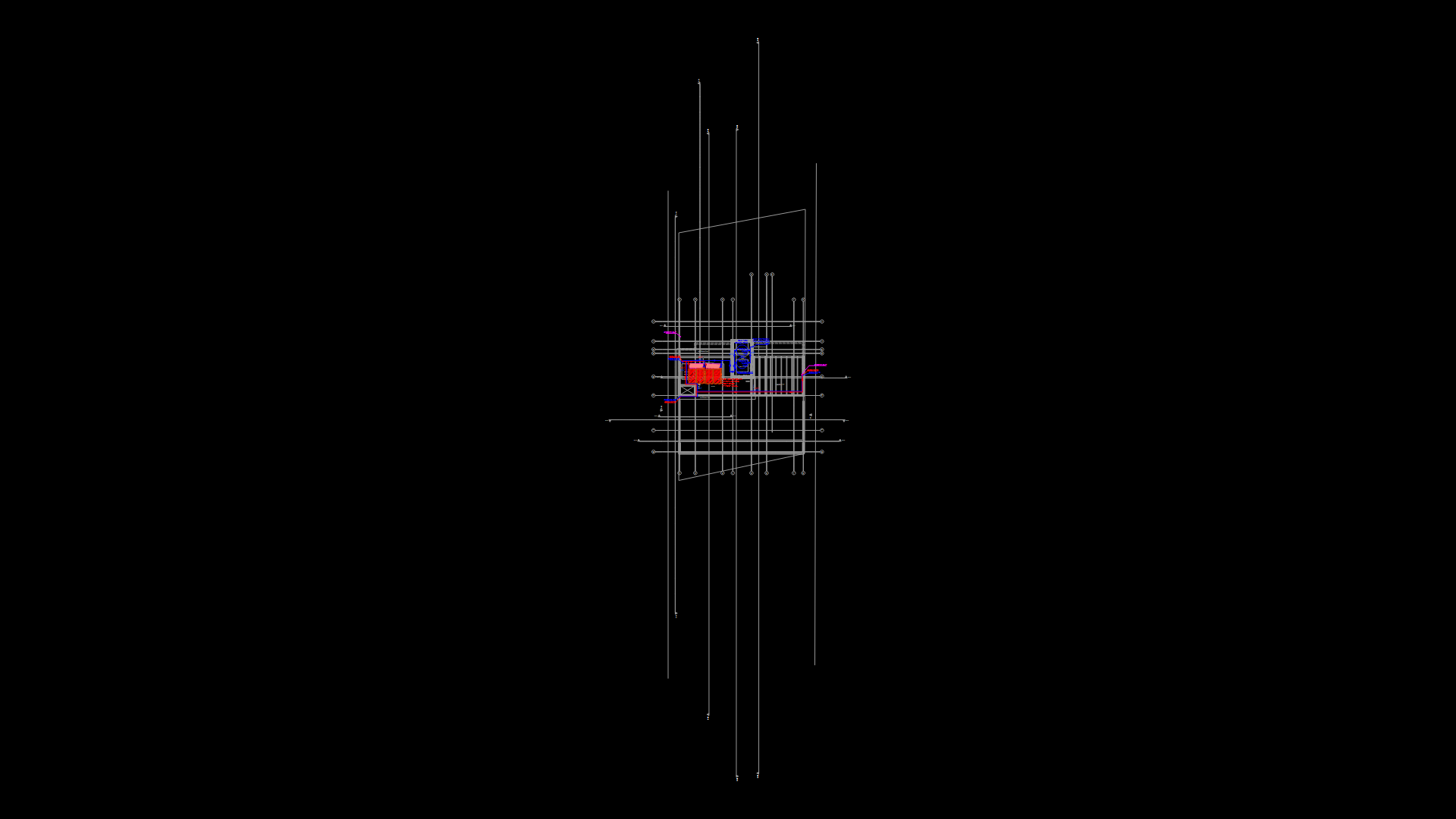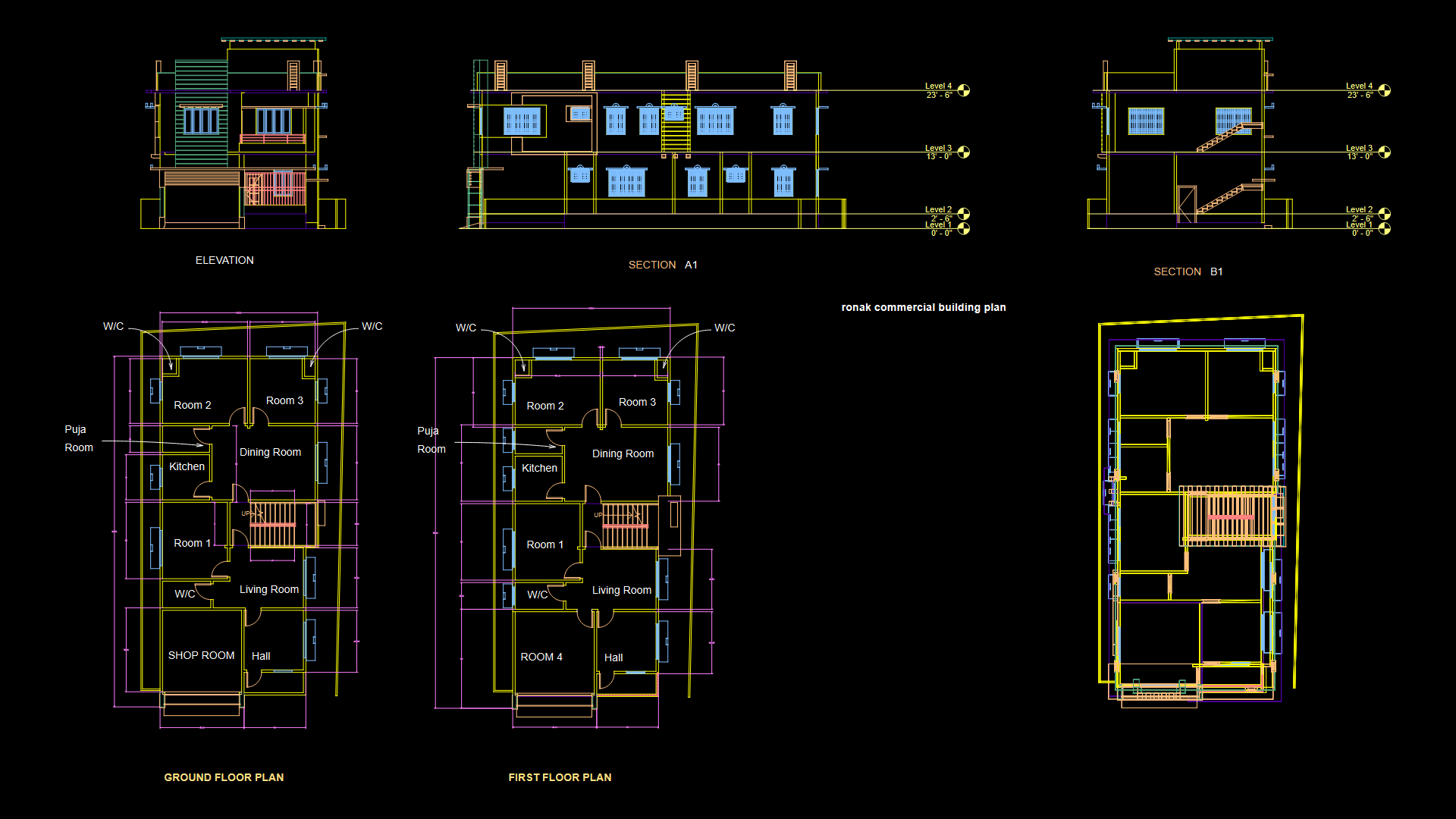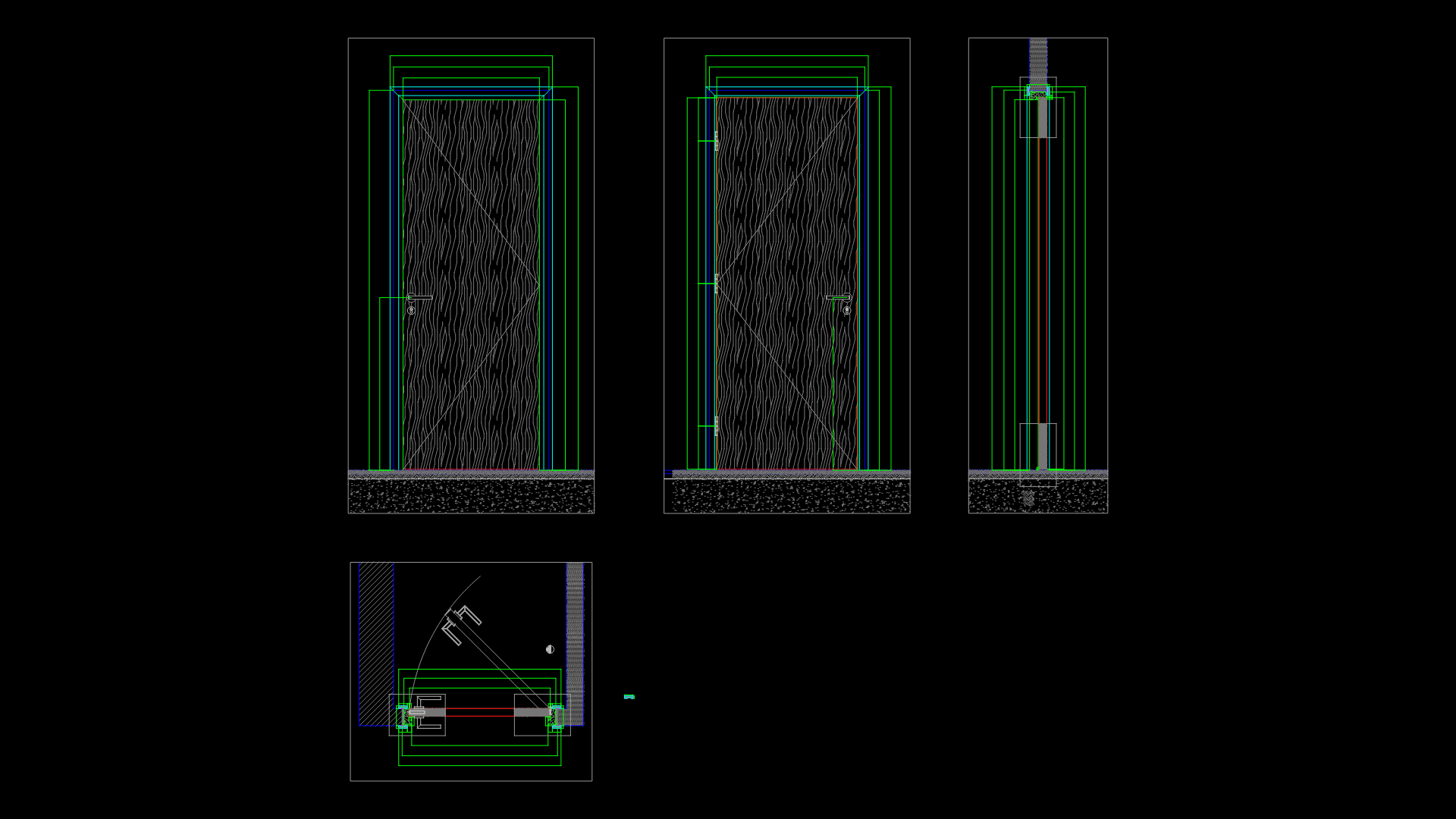Residential Floor Plan with 2 Bedrooms, Kitchen and Bathroom
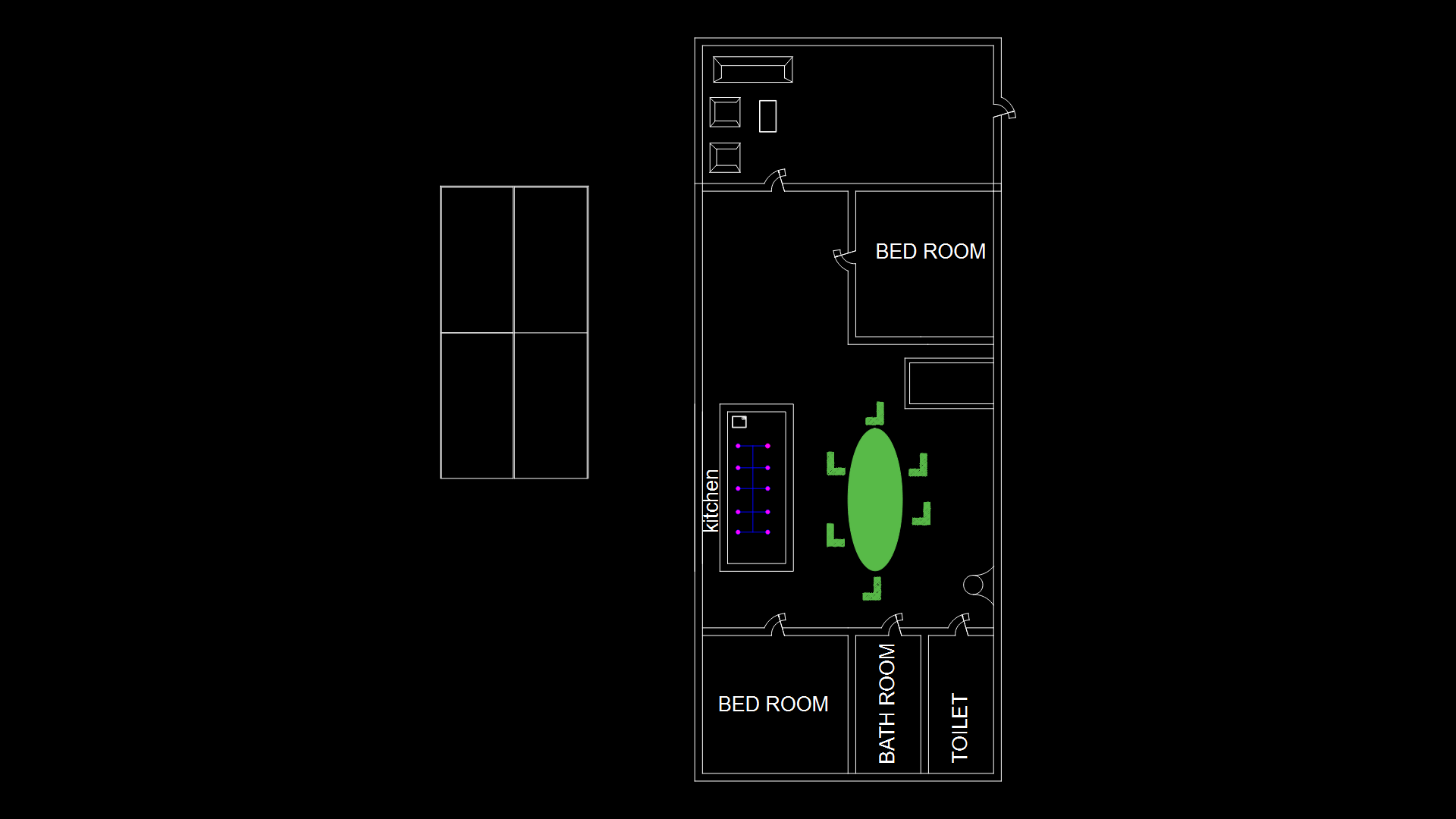
This floor plan depicts a compact residential unit with efficient space allocation featuring two bedrooms, a combined kitchen and dining area, a bathroom, and a separate toilet compartment. This layout showcases a linear arrangement with bedrooms positioned at opposite ends of the unit. The kitchen area incorporates built-in cabinetry along one wall and an oval dining table with seating for approximately six people. The bathroom and toilet are strategically separated for improved functionality, with the bathroom including standard fixtures. Notable spatial planning elements include swing door placements that optimize interior circulation and furniture placement suggestions in the bedroom areas. The unit design prioritizes functionality within a limited footprint, making it suitable for small apartments or starter homes. The drawing is executed in millimeter measurements, consistent with standard residential design practices.
| Language | English |
| Drawing Type | Plan |
| Category | Residential |
| Additional Screenshots | |
| File Type | dwg |
| Materials | |
| Measurement Units | Metric |
| Footprint Area | 50 - 149 m² (538.2 - 1603.8 ft²) |
| Building Features | |
| Tags | 2-bedroom, compact living, floor plan, kitchen design, residential layout, small apartment, space planning |
