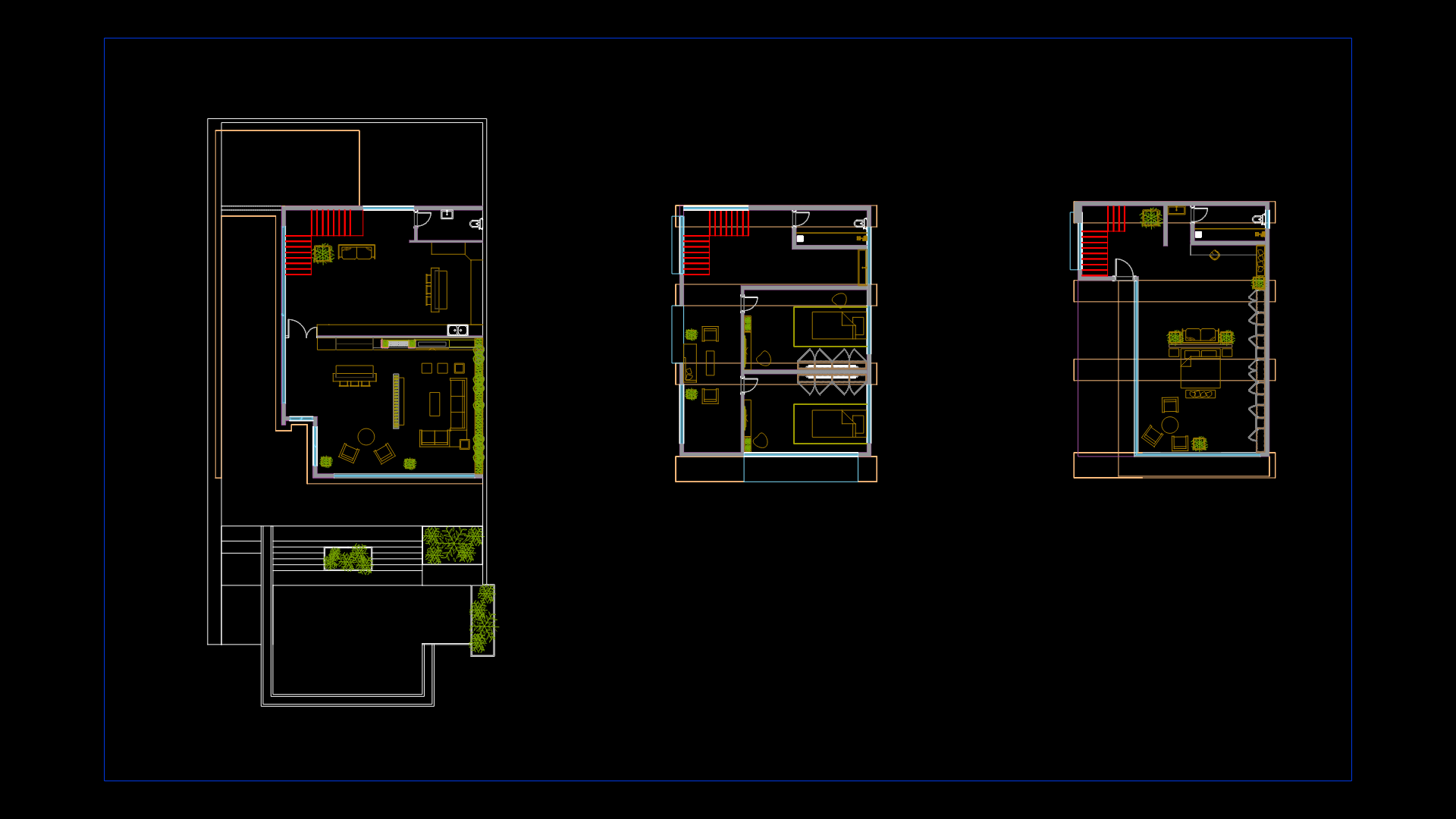Residential Floor Plan with Central Courtyard and Deck assembly

This floor plan depicts a single-story residence with a distinctive central courtyard configuration. This dwelling features a square interior courtyard that provides natural light to surrounding spaces, with structural supports visible at the corners. Adjacent to the main living area is what appears to be a rectangular deck with multiple access points. The layout demonstrates thoughtful circulation between indoor and outdoor spaces, with approximately 1200-1500 sq ft of living area (based on proportional analysis). Construction appears to utilize a post-and-beam framing system, particularly evident in the courtyard area. The design incorporates multiple entry points and transitional spaces that blur the boundary between interior and exterior environments—a pragmatic approach for enhancing cross-ventilation and natural cooling in warmer climates. The rectilinear geometry and orthogonal organization suggest a modernist influence in the architectural language.
| Language | English |
| Drawing Type | Plan |
| Category | Blocks & Models |
| Additional Screenshots | |
| File Type | dwg |
| Materials | Glass, Wood |
| Measurement Units | Imperial |
| Footprint Area | 150 - 249 m² (1614.6 - 2680.2 ft²) |
| Building Features | Deck / Patio |
| Tags | courtyard house, deck design, indoor-outdoor living, Modern home, open plan design, residential floor plan, single-story residence |








