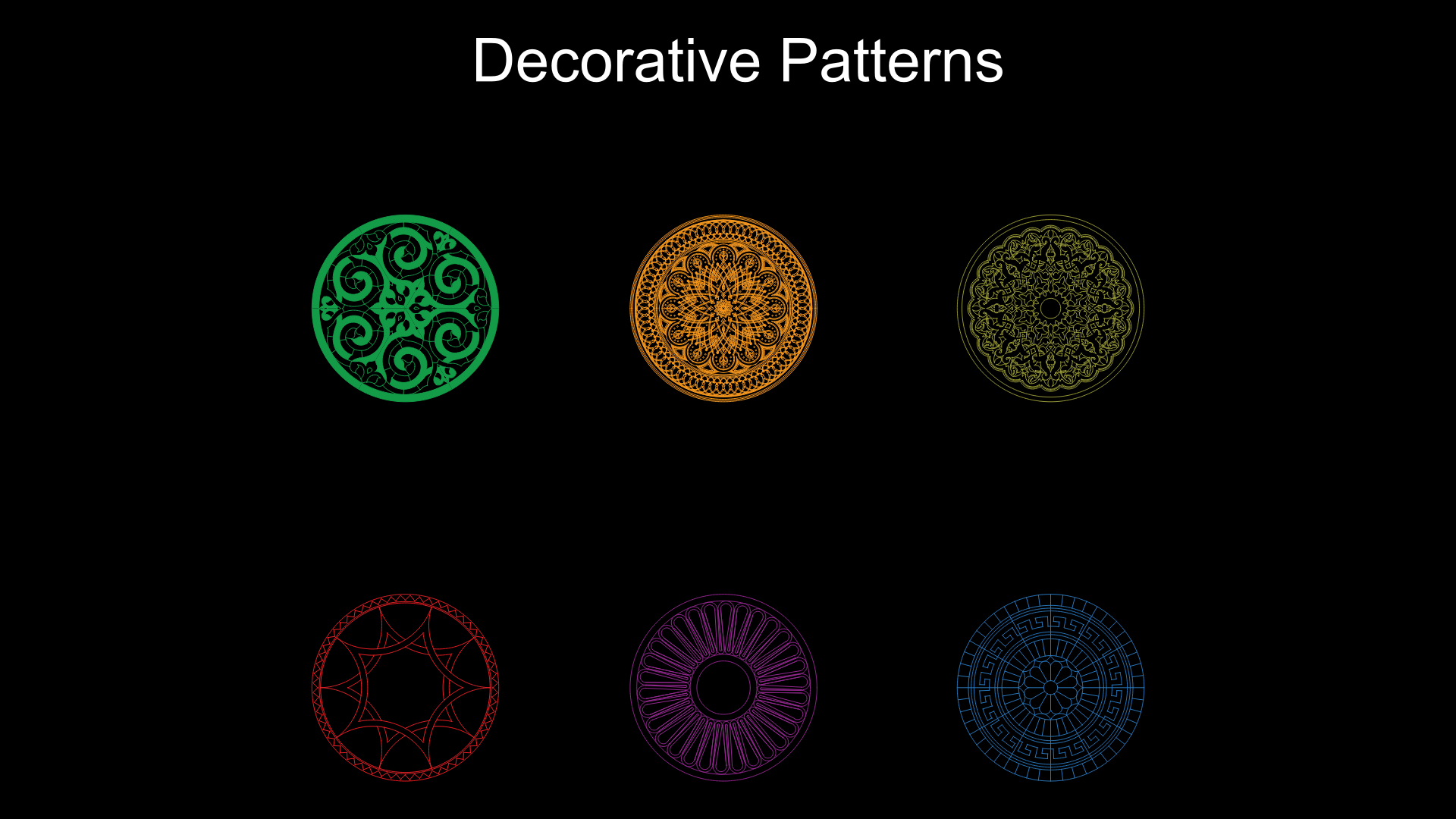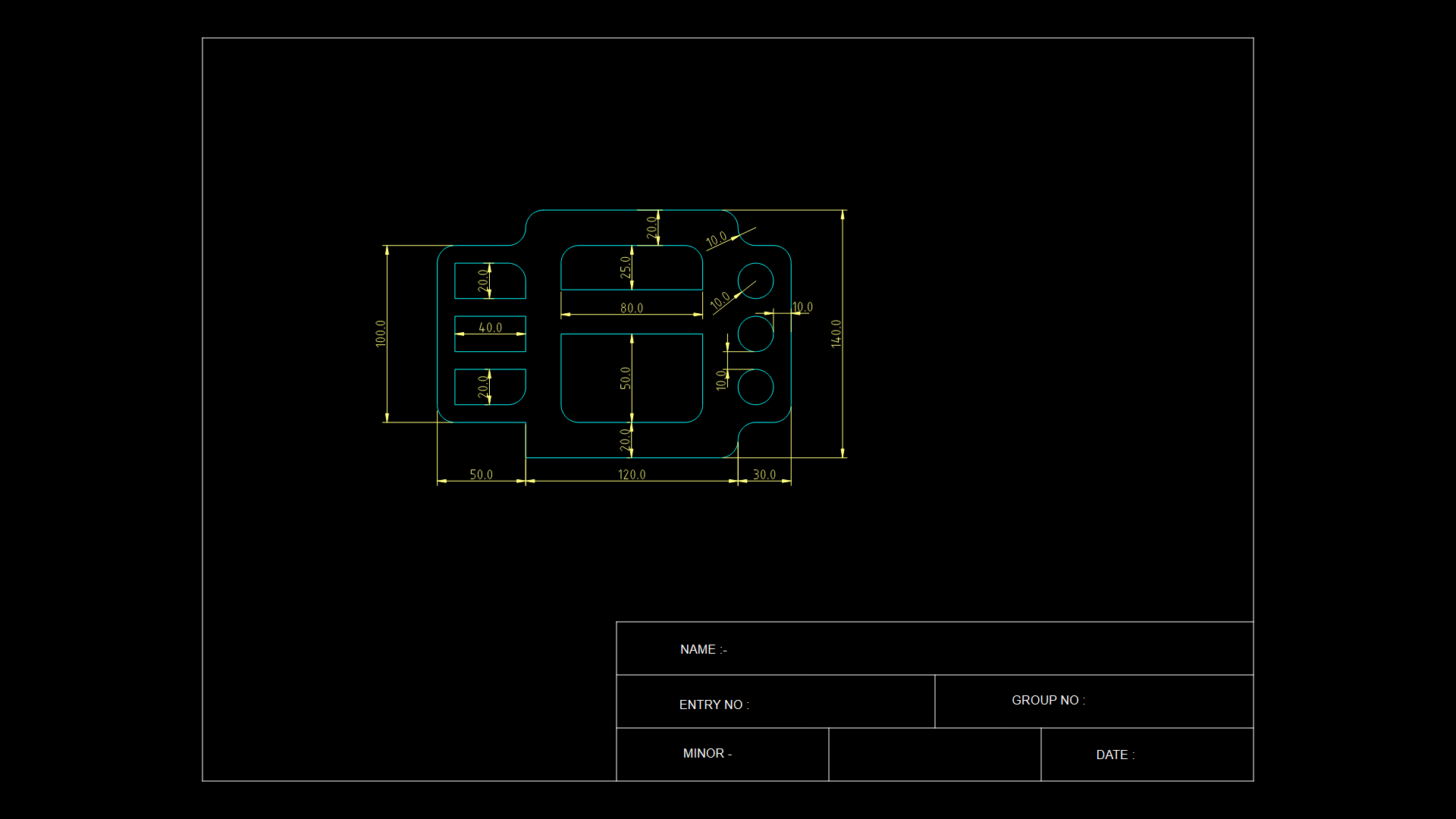Residential Floor Plan with Multi-Bedroom Layout and Kitchen

This floor plan depicts a residential layout measuring 49′-9¼” × 30′-10¼” with multiple bedrooms and a kitchen. This design features several queen-sized beds in the bedroom areas, along with standard bathroom fixtures including a 26″ × 60″ bathtub, oval sink, and toilet. The kitchen is equipped with essential appliances such as a 36″ double-door refrigerator, 36″ double sink, and a 30″ range-oven. The living space includes both a 7-foot roundback sofa and a 5-foot roundback loveseat, complemented by a 36″ × 72″ dining set. The circulation pattern allows for efficient movement between rooms, with strategically placed doorways and windows along the exterior walls. Each bedroom is properly proportioned to accommodate furniture while maintaining adequate clearance for movement. The layout prioritizes functionality while maintaining a compact overall footprint, making it suitable for a small to medium-sized residential application.
| Language | English |
| Drawing Type | Plan |
| Category | Blocks & Models |
| Additional Screenshots | |
| File Type | dwg |
| Materials | |
| Measurement Units | Imperial |
| Footprint Area | 150 - 249 m² (1614.6 - 2680.2 ft²) |
| Building Features | |
| Tags | architectural drawing, furniture placement, imperial dimensions, Kitchen Layout, multi-bedroom layout, residential floor plan, space planning |








