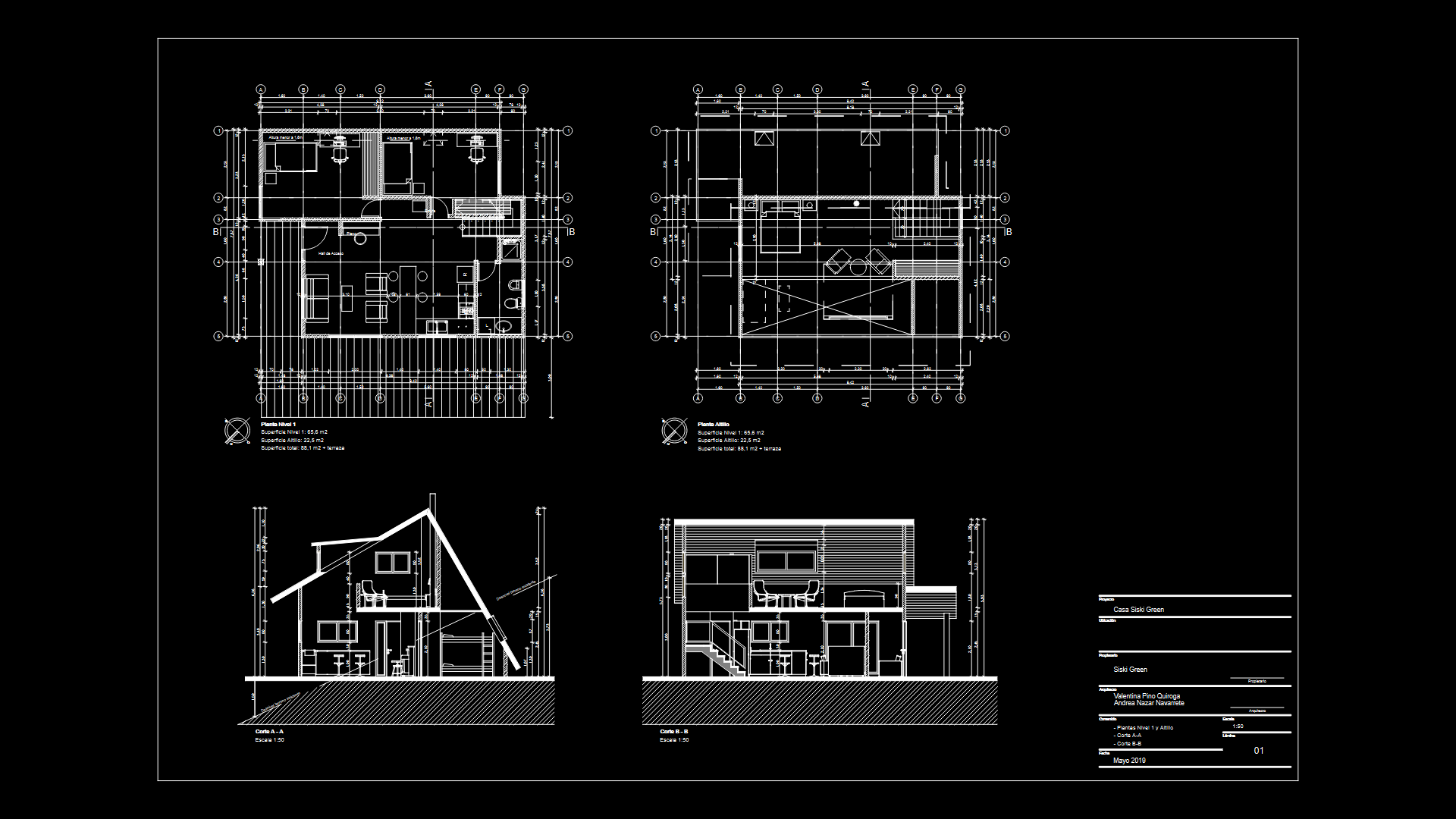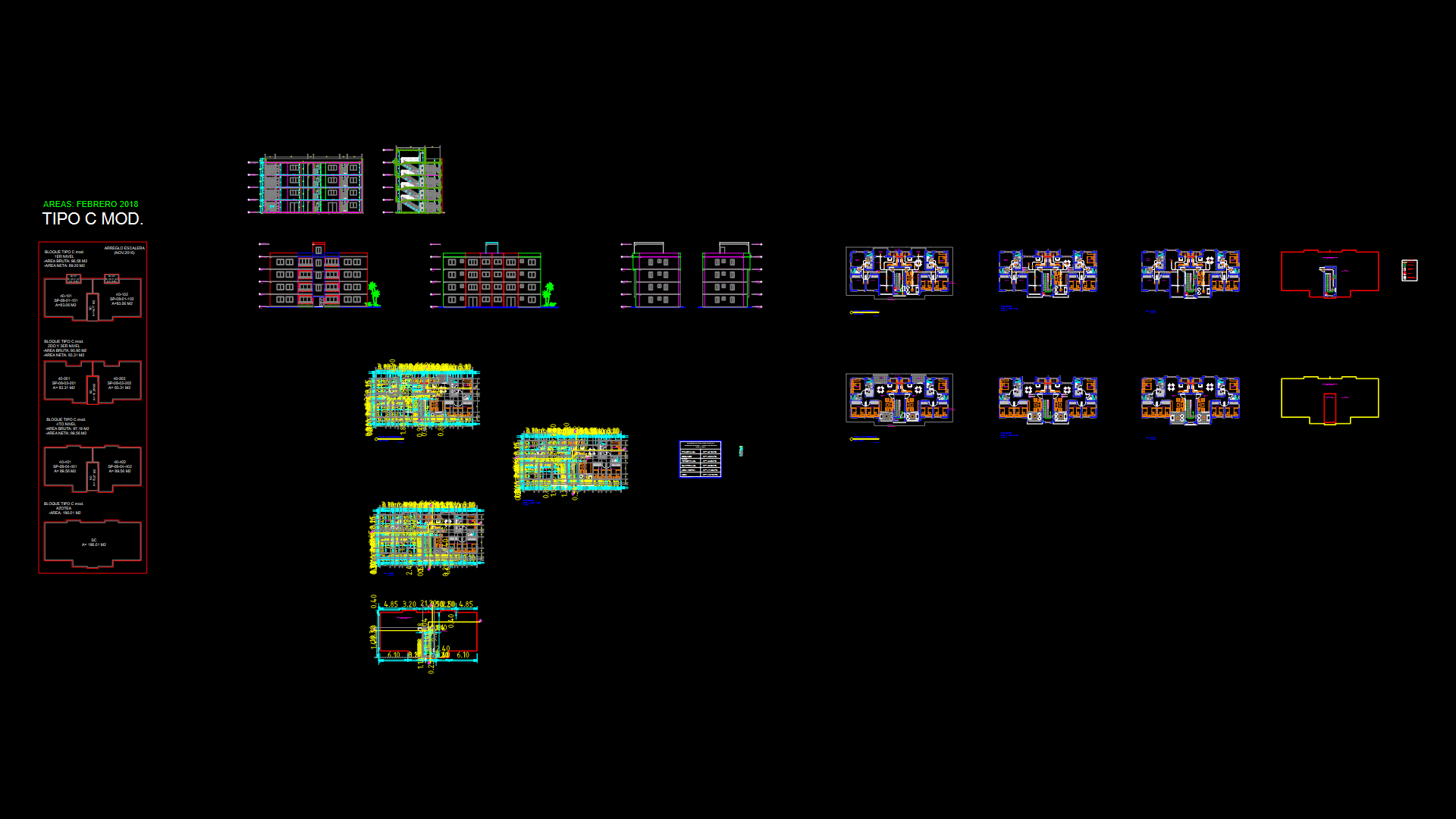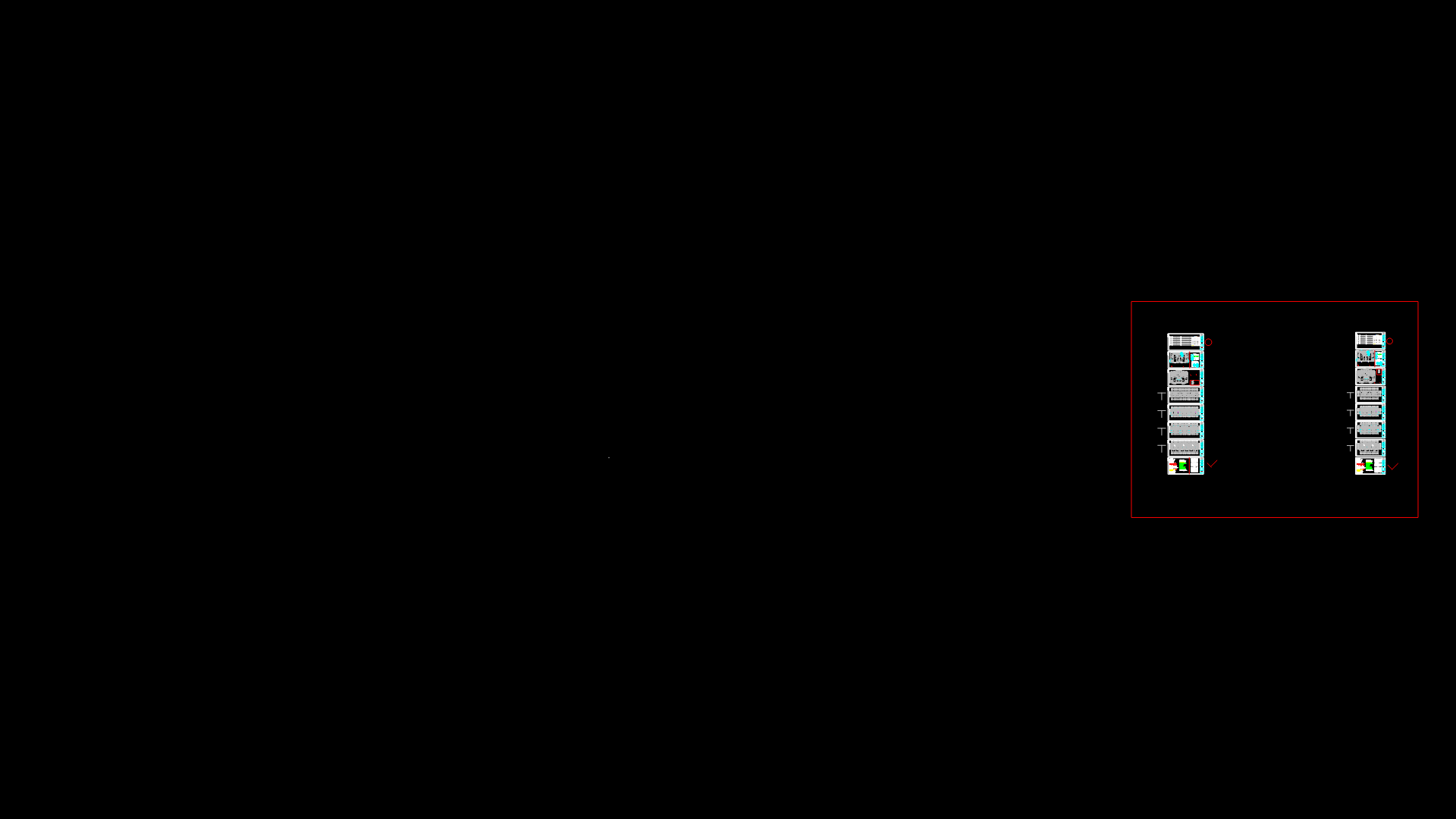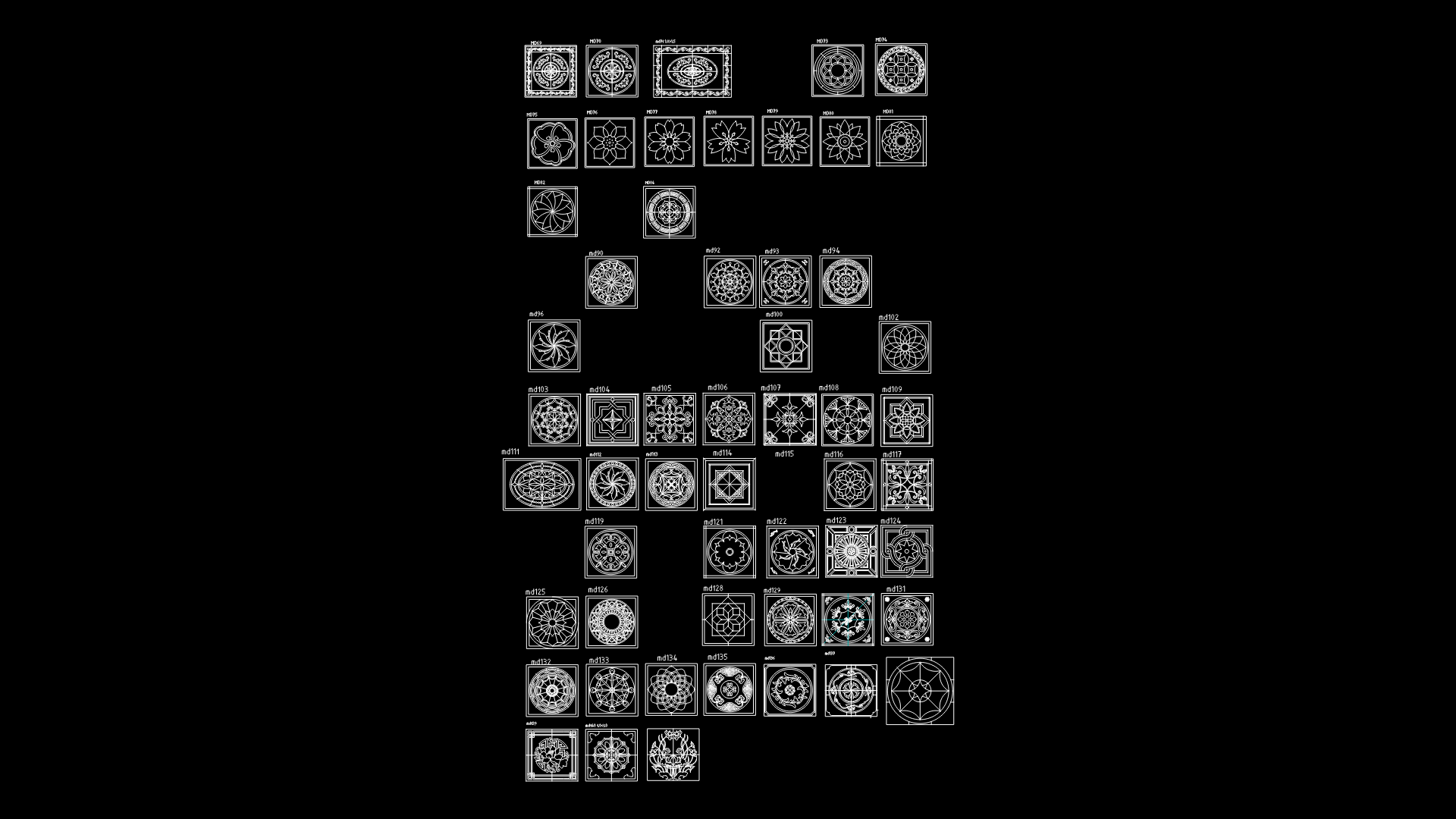Residential Floor Plans and Sections with Loft for 88m² House

Comprehensive Architectural Documentation
This drawing presents complete architectural plans and sections for a modern two-level residence called “Casa Siski Green.” The document includes Level 1 floor plan, Loft/Altillo floor plan, and two cross-sections (A-A and B-B) at 1:50 scale.
Floor Plan Details:
– Total area: 88.1m² plus terrace
– Main level: 65.6m²
– Loft/Altillo level: 22.5m²
– Features include: piano area, entrance hall, and fireplace
– Organized grid system with clearly labeled axes (letters A-G and numbers 1-13)
– Multiple dimension callouts indicating room sizes and wall thicknesses
Section Details:
– Both sections reveal the two-story configuration with sloped roof
– Section A-A shows the full vertical arrangement including ceiling heights and floor thicknesses
– Section B-B highlights the relationship between levels and the terraced exterior
– Existing ground level changes are indicated along the foundation
The design incorporates an efficient spatial layout with a loft/mezzanine level that opens to the main floor below. Notable is the height restriction area (marked “Altura menor a 1,6m”) in the loft level, which is typical for spaces with sloped ceilings. The drawing also indicates cardinal directions for site orientation, essential for proper solar positioning and thermal considerations.
| Language | Spanish |
| Drawing Type | Full Project |
| Category | Residential |
| Additional Screenshots | |
| File Type | dwg |
| Materials | Wood |
| Measurement Units | Metric |
| Footprint Area | 50 - 149 m² (538.2 - 1603.8 ft²) |
| Building Features | Fireplace, Deck / Patio |
| Tags | 88m2 residence, architectural sections, compact living, loft design, residential floor plan, small house, two-level home |








