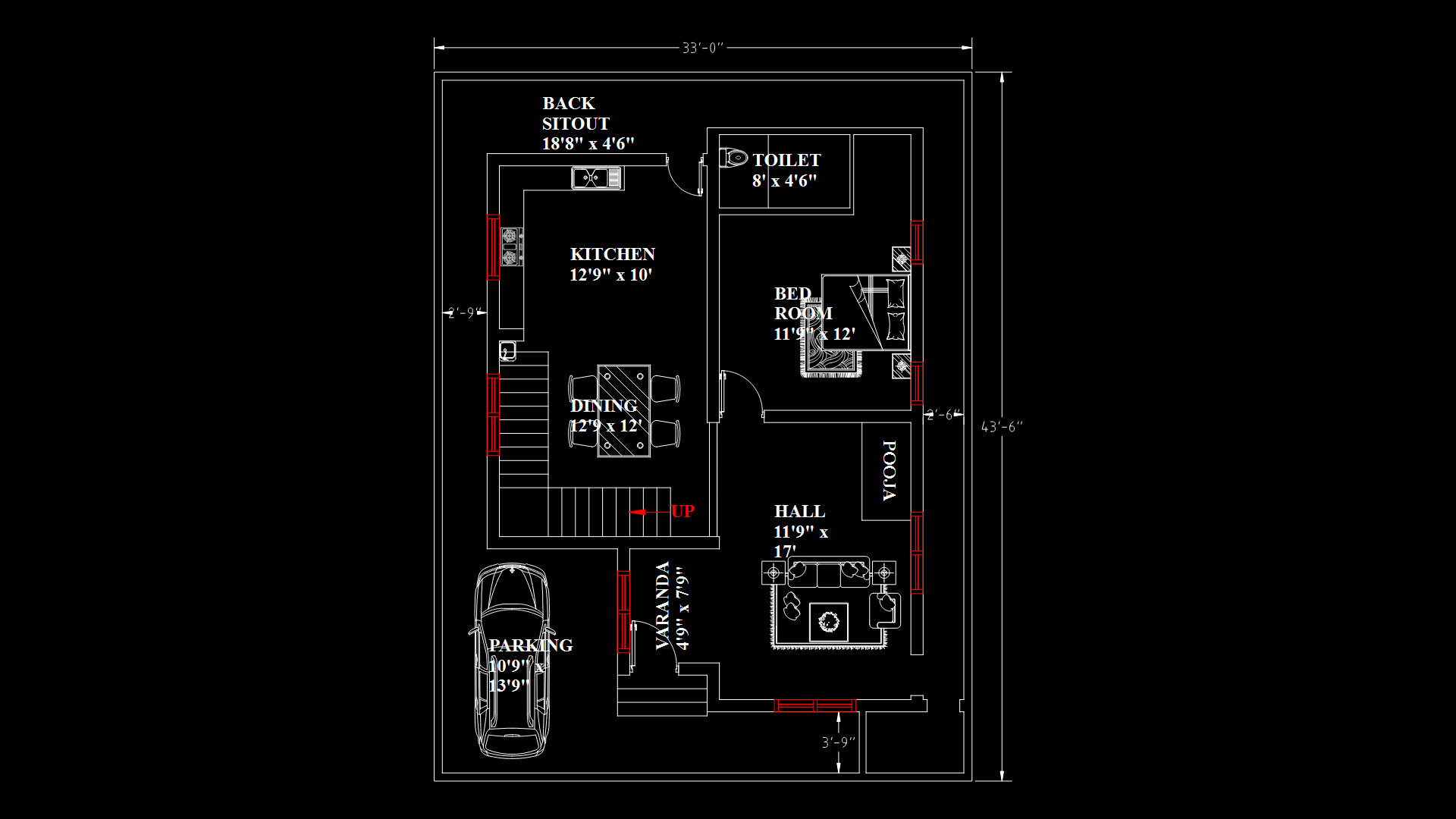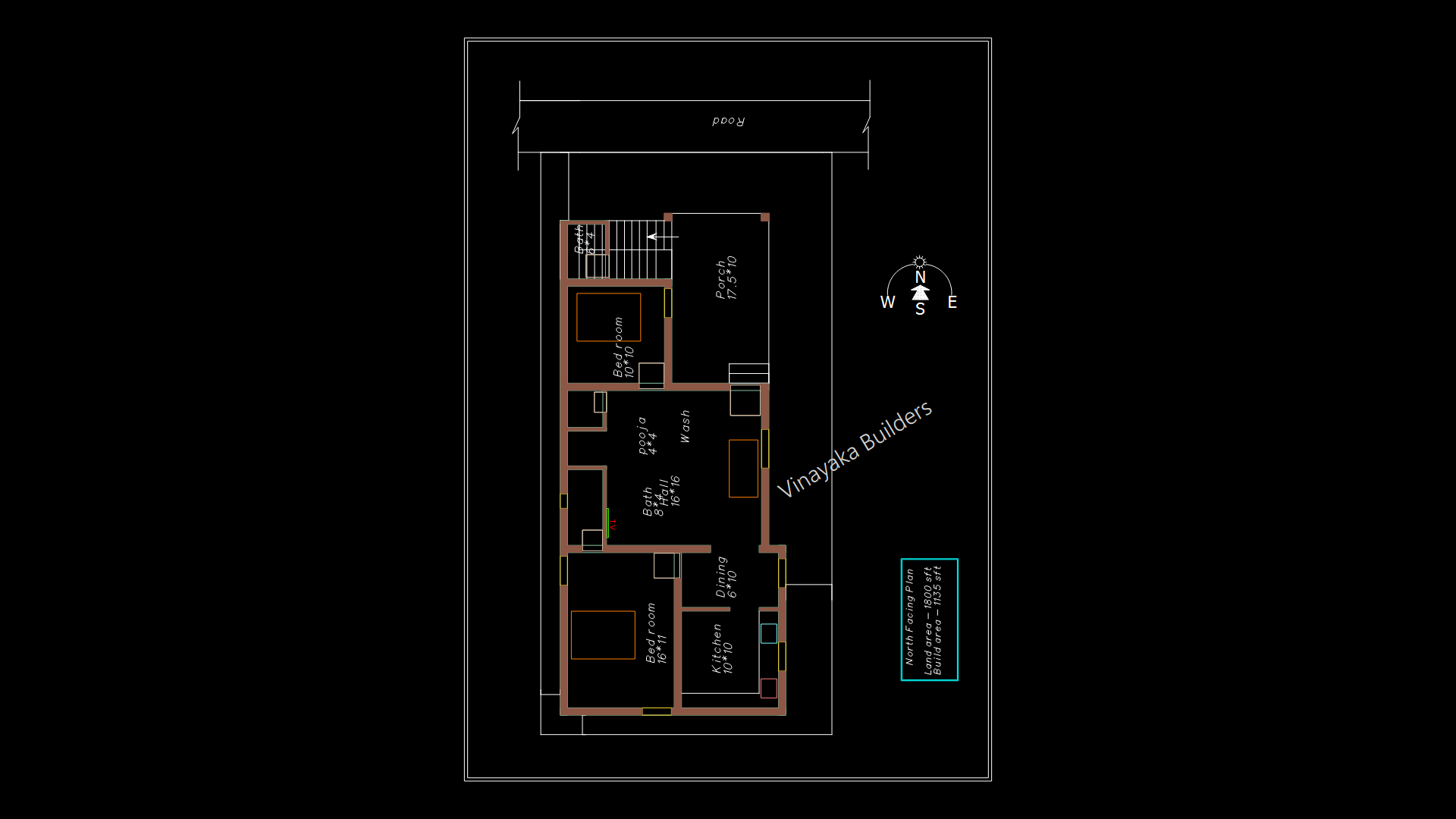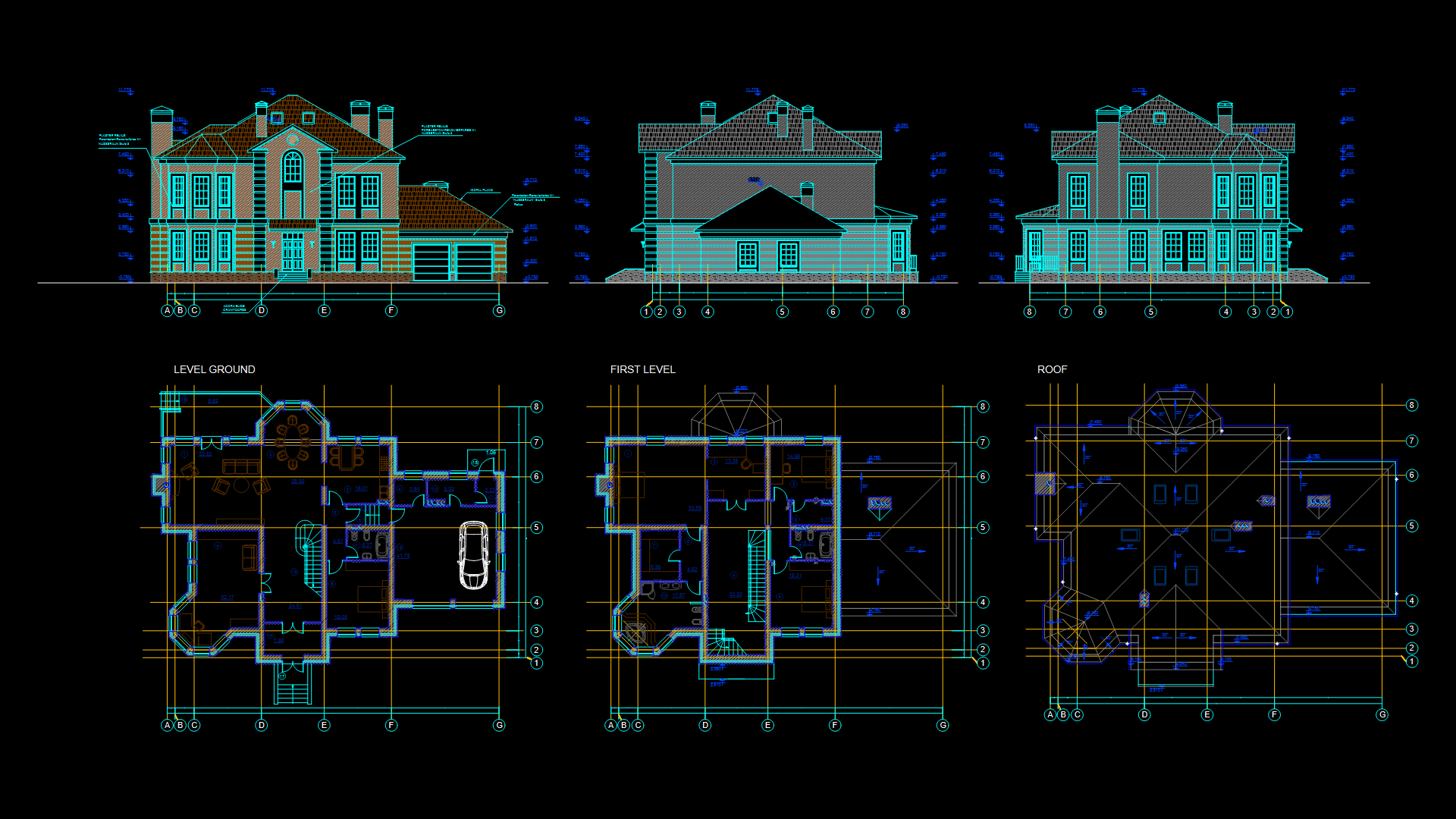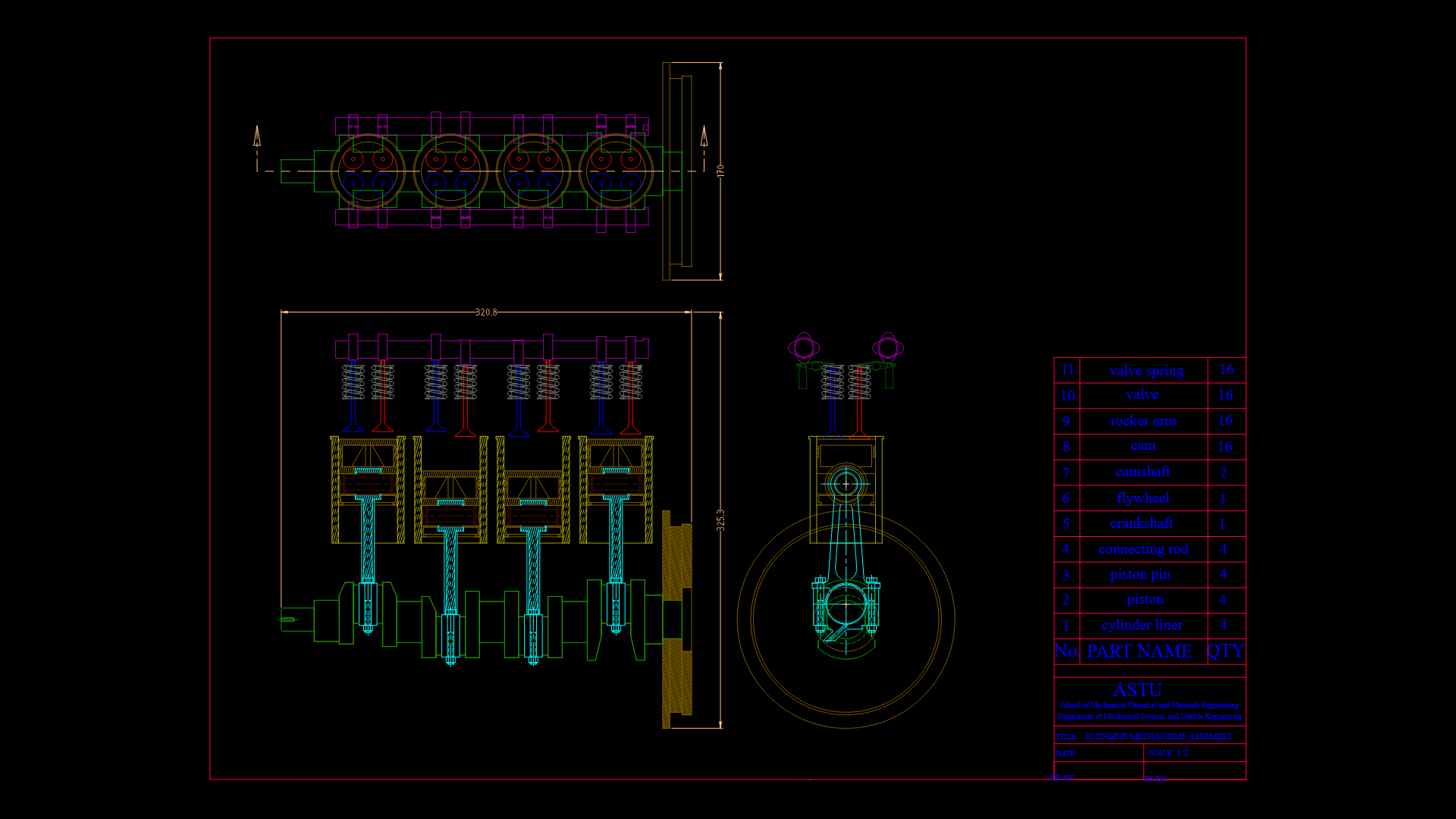Residential Front Elevation with Integrated Garage and Landscape
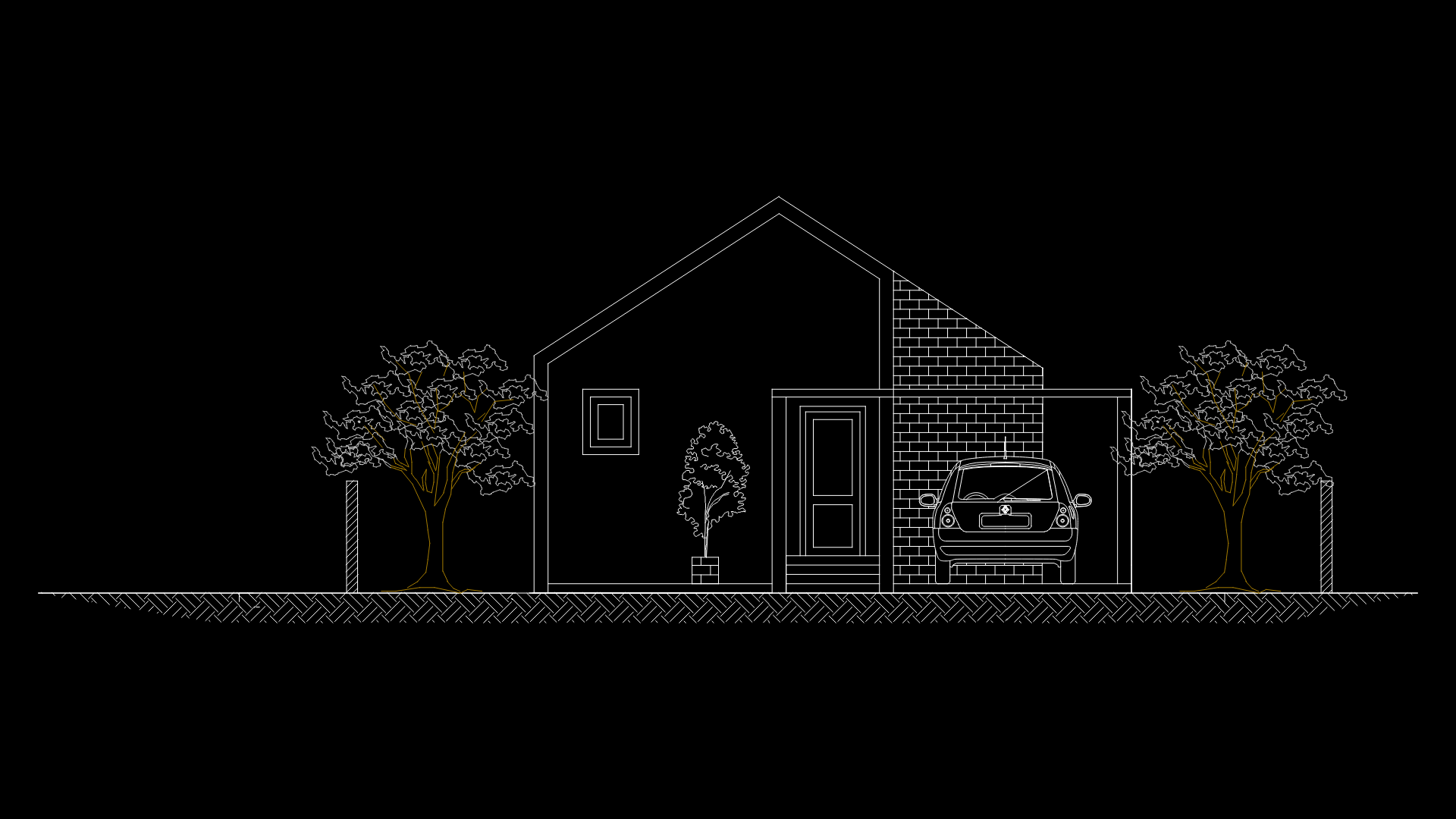
This front elevation depicts a single-story residential structure with an attached garage featuring mixed material construction. This dwelling employs a gabled roof design with approximately 5:12 pitch and incorporates brick masonry on the right façade portion while maintaining simpler finishes on the left. The central entrance features a standard residential door with steps, flanked by a square window on the left elevation. Notable is the integrated single-car garage designed to accommodate a Renault Clio, as indicated by the block reference. The landscape plan includes mature deciduous trees at both property boundaries with a smaller ornamental tree centerfront, creating balanced visual approach. The property boundary is subtly defined with minimal fencing elements. The proportioning suggests approximately 8-9m width for the main structure, following typical residential scale standards, with the masonry detail providing textural contrast against the clean lines of the remainder of the façade.
| Language | English |
| Drawing Type | Elevation |
| Category | Residential |
| Additional Screenshots | |
| File Type | dwg |
| Materials | Glass, Masonry |
| Measurement Units | Metric |
| Footprint Area | 50 - 149 m² (538.2 - 1603.8 ft²) |
| Building Features | Garage |
| Tags | front facade, garage integration, landscape design, masonry facade, property boundary, residential elevation, single-story home |

