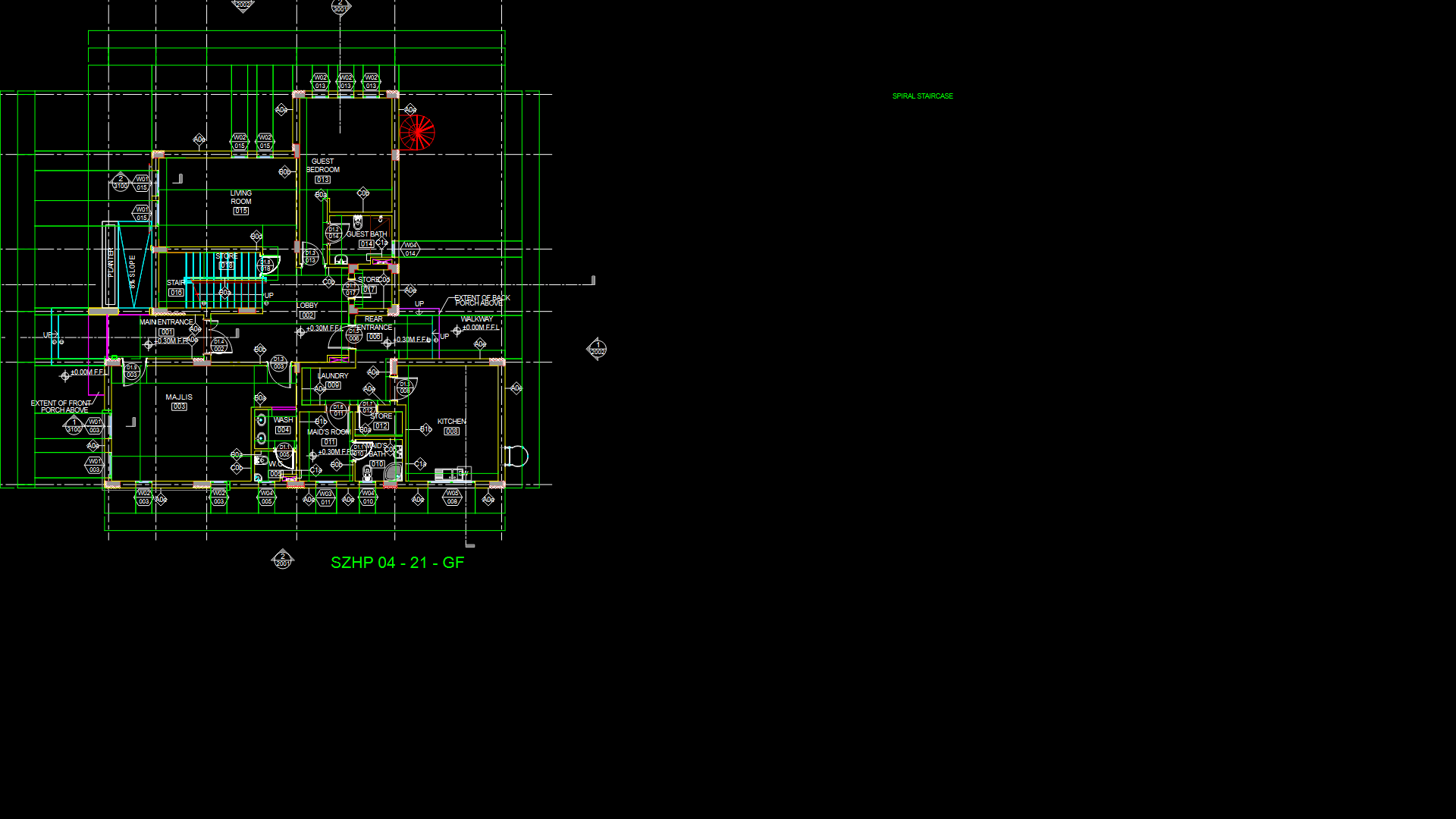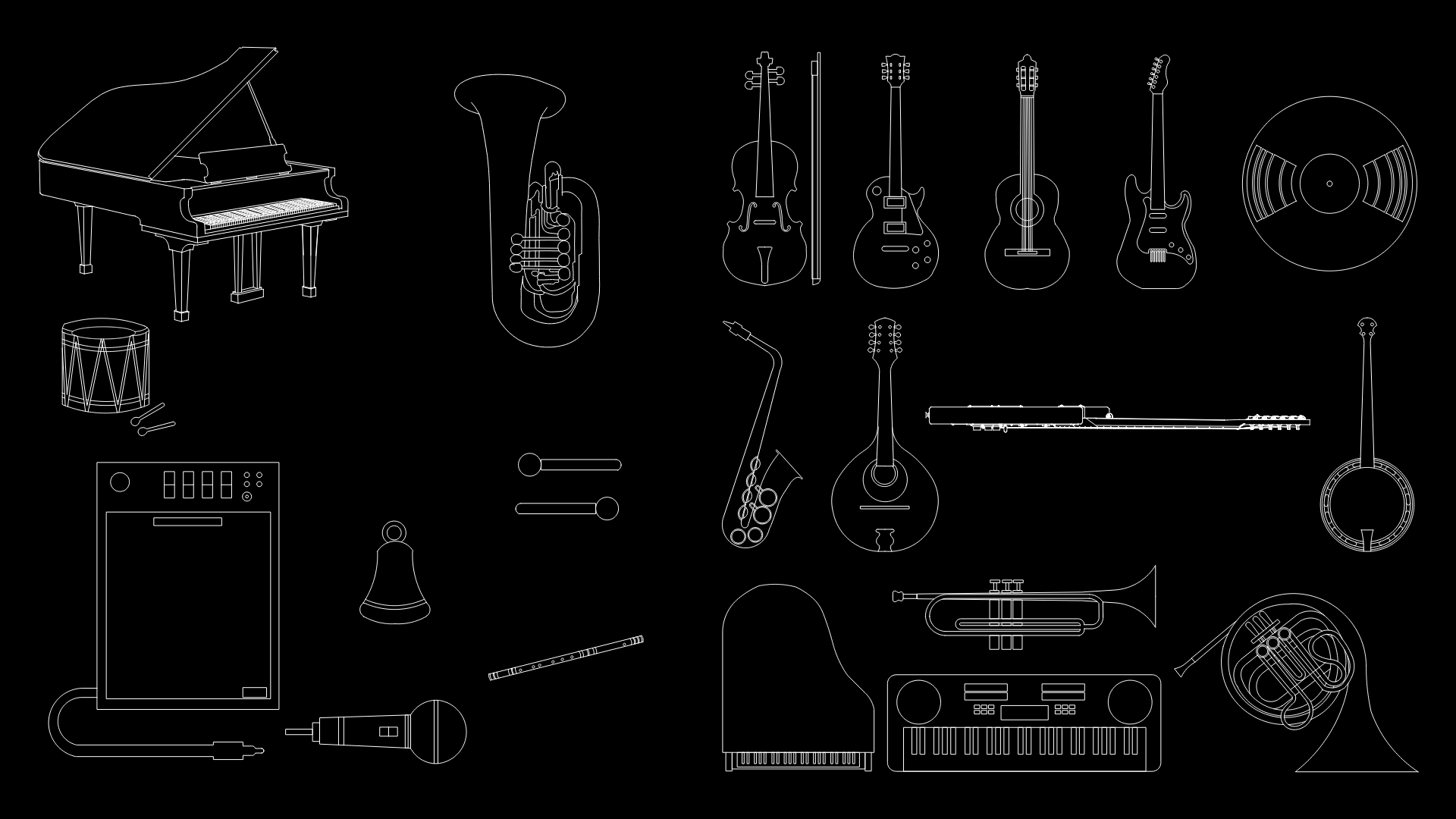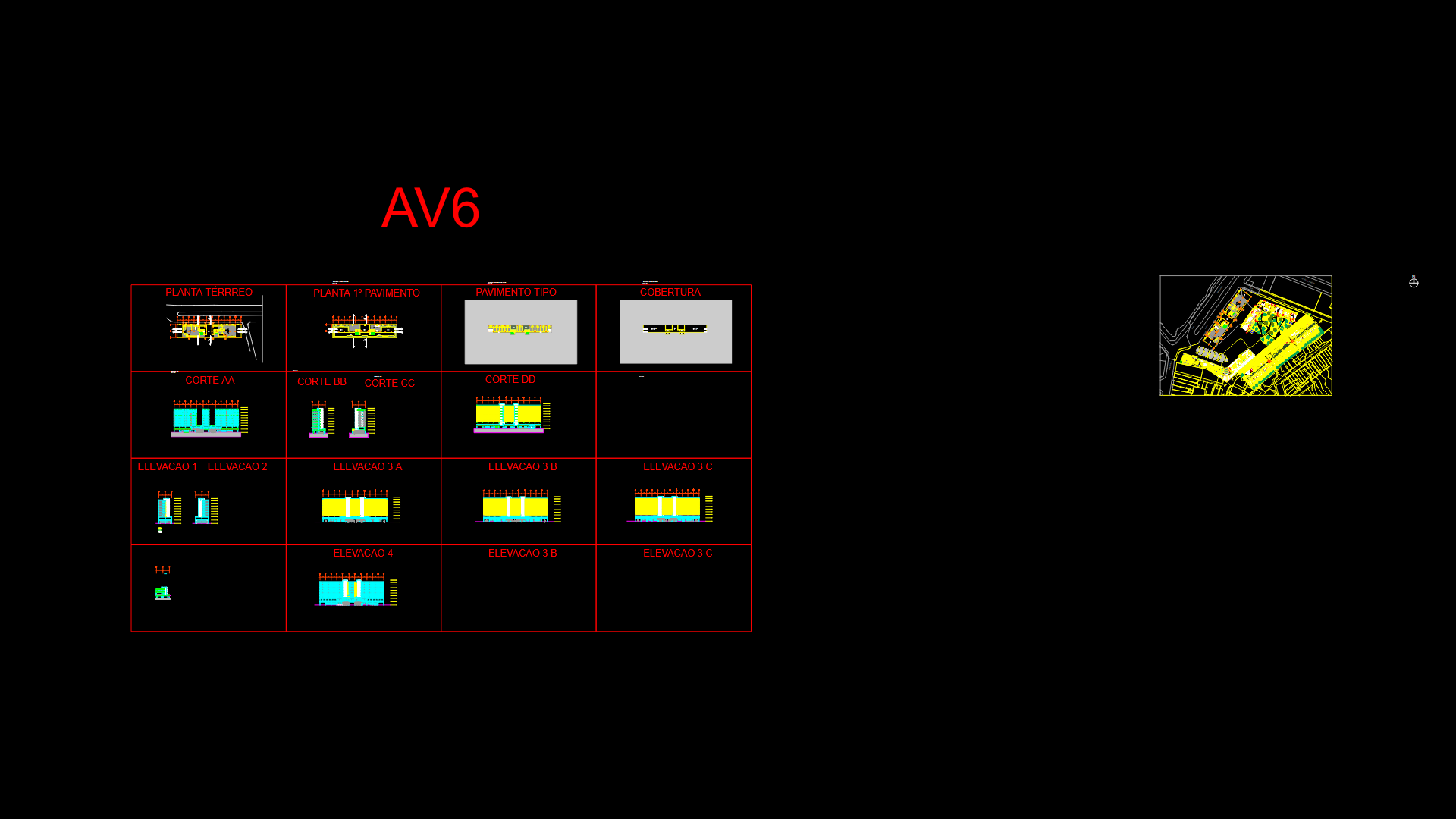Residential Ground Floor Plan with AAC Block Construction

This ground floor plan depicts a residential villa in Al Seyouh, Sharjah, featuring traditional Arabic spatial organization with separate Majlis (28.21m²) and Living Room (23.98m²) areas. The layout includes a Kitchen (20.00m²), Guest Bedroom with en-suite bathroom, Maid’s quarters, and multiple storage spaces. The construction primarily utilizes Autoclaved Aerated Concrete (AAC) blocks with wall thicknesses of 300mm, supplemented by masonry hollow blocks for specific areas. Floor level transitions are carefully managed with the main living spaces at +0.30m FFL while entrances are at grade (±0.00m FFL) with an 8% slope for accessibility. The floor plan incorporates both main and rear entrances, with the front entrance featuring a porch extension above. The design follows Sheikh Zayed Housing Programme standards and includes typical wall assembly details with fire rating classifications. Overall dimensions measure approximately 17m × 17m, creating a functionally separate yet connected living environment suited for the local cultural context.
| Language | English |
| Drawing Type | Plan |
| Category | Blocks & Models |
| Additional Screenshots |
 |
| File Type | dwg |
| Materials | Concrete, Masonry |
| Measurement Units | Metric |
| Footprint Area | 250 - 499 m² (2691.0 - 5371.2 ft²) |
| Building Features | |
| Tags | AAC block construction, floor plan, guest quarters, majlis, residential villa, Sharjah, Sheikh Zayed Housing Programme, UAE housing |








