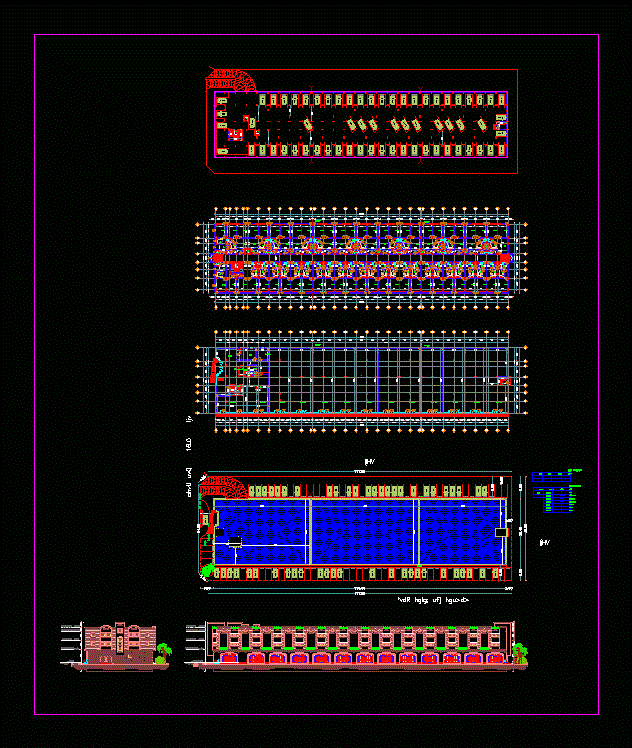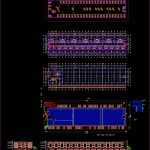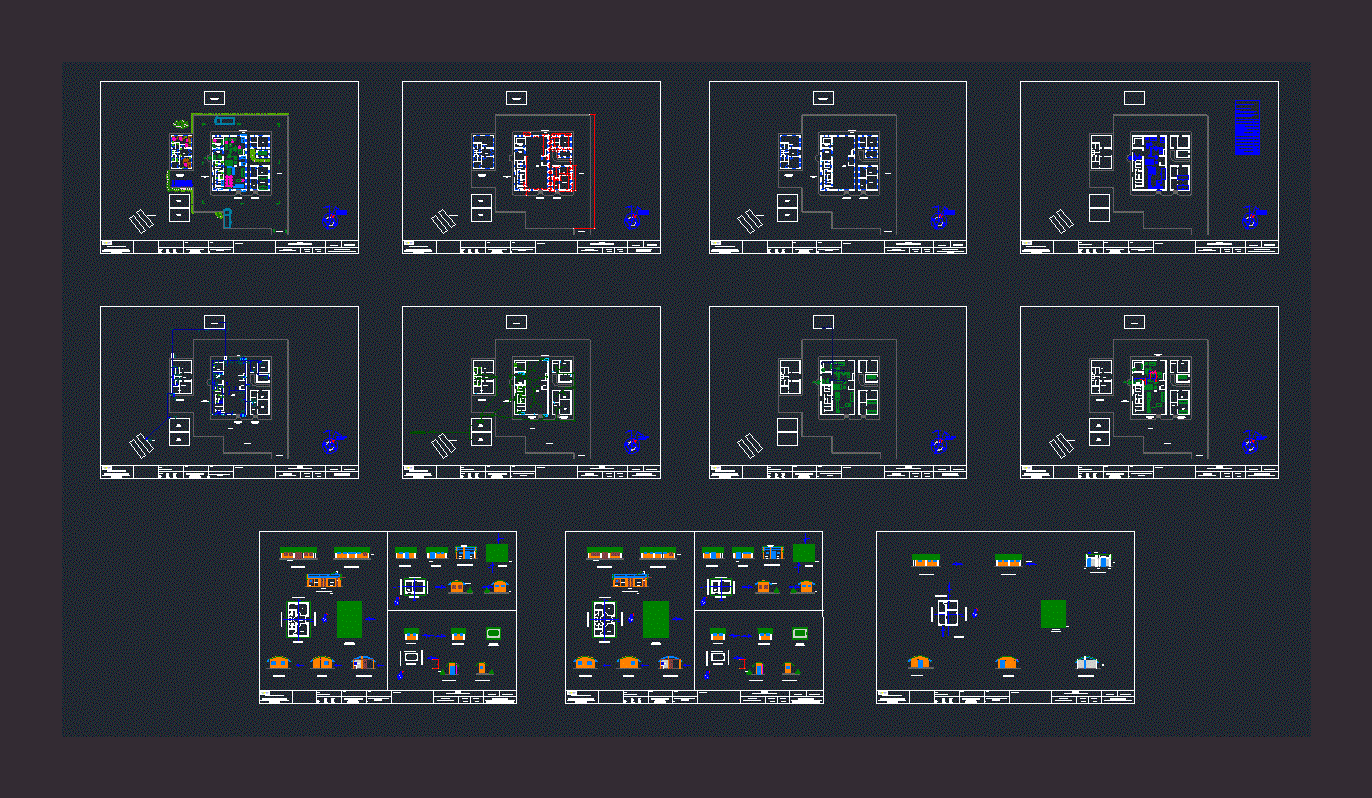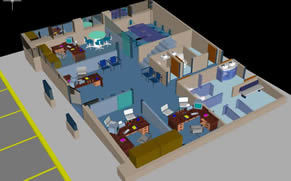Residential Home DWG Block for AutoCAD
ADVERTISEMENT

ADVERTISEMENT
hotel, TWO FLOORS OF THE BUILDING ,GENERAL PLANTS PLANT GARAGE
Drawing labels, details, and other text information extracted from the CAD file:
hgwhg,k, hg:h,kjv, lwgd hgkshu, :htjvdh, luvq, jhvd, lk,v, yvtm k,l, whgm, plhl, l’fo, basement, first floor, second floor, floor roof, hghpjdhhjhgohwm, ground floor, hglpd’, hgk,f, hglshpm, hgyvf, hgrf,, hgavr, hgalhg, lpg , hsjrfhg, arr ltv,am, hgll,u, hgksfm
Raw text data extracted from CAD file:
| Language | English |
| Drawing Type | Block |
| Category | Hotel, Restaurants & Recreation |
| Additional Screenshots |
 |
| File Type | dwg |
| Materials | Other |
| Measurement Units | Metric |
| Footprint Area | |
| Building Features | Garage |
| Tags | accommodation, autocad, block, building, casino, DWG, floors, garage, general, home, hostel, Hotel, inn, lodging, plant, plants, residential, Restaurant, restaurante, spa |








