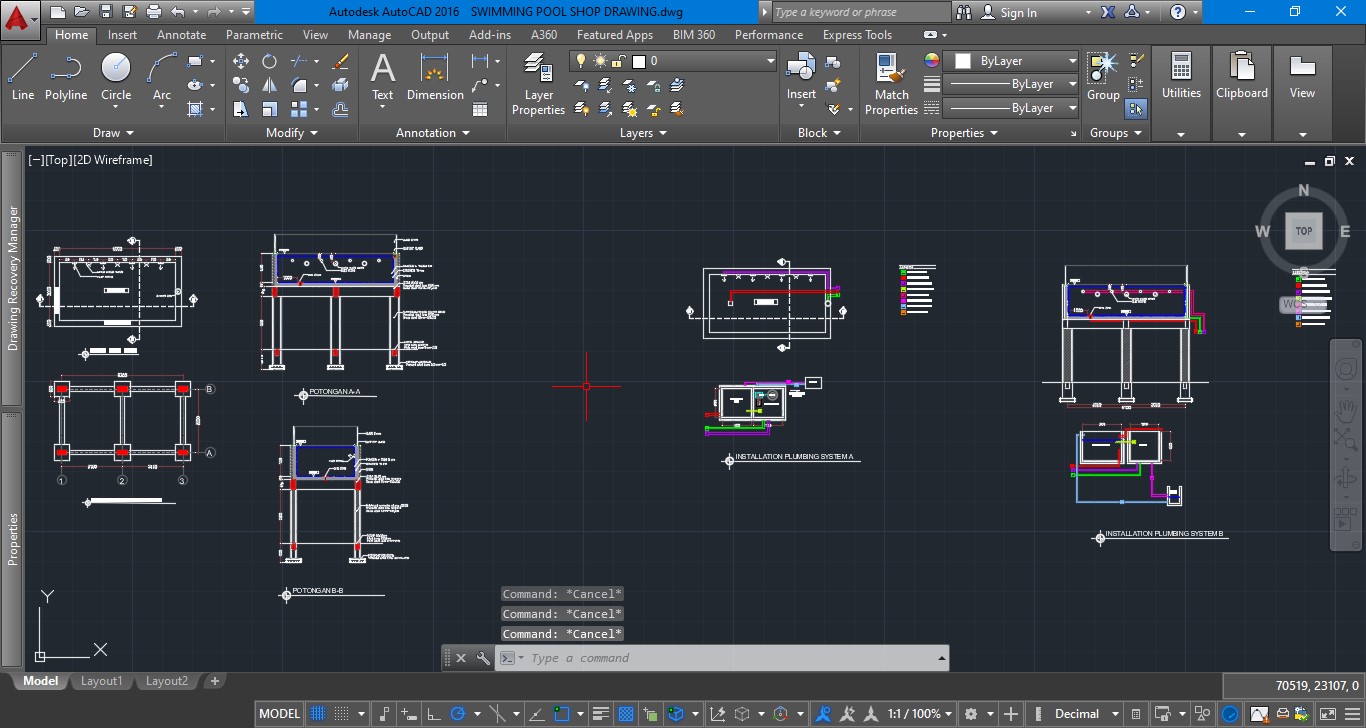Residential House 2 Floors Complete Open Frame Structure DWG for AutoCAD
ADVERTISEMENT

ADVERTISEMENT
Residential House, 2 Floors Complete. modeled as an Open Frame structure. Where the structure consists of a frame composed of beams and columns that support the load of walls, floor slabs, and loads from the roof.
| Language | Other |
| Drawing Type | Full Project |
| Category | House |
| Additional Screenshots | |
| File Type | dwg |
| Materials | Concrete, Glass, Wood, Other, N/A |
| Measurement Units | N/A |
| Footprint Area | N/A |
| Building Features | Garage, Parking, Garden / Park |
| Tags | Achitecture drawing, structure drawing |






