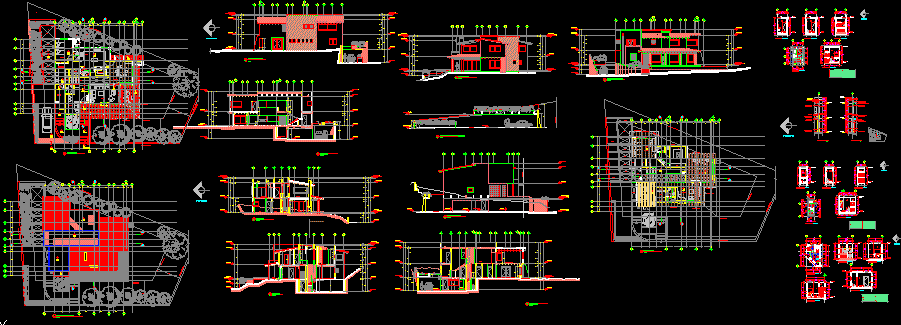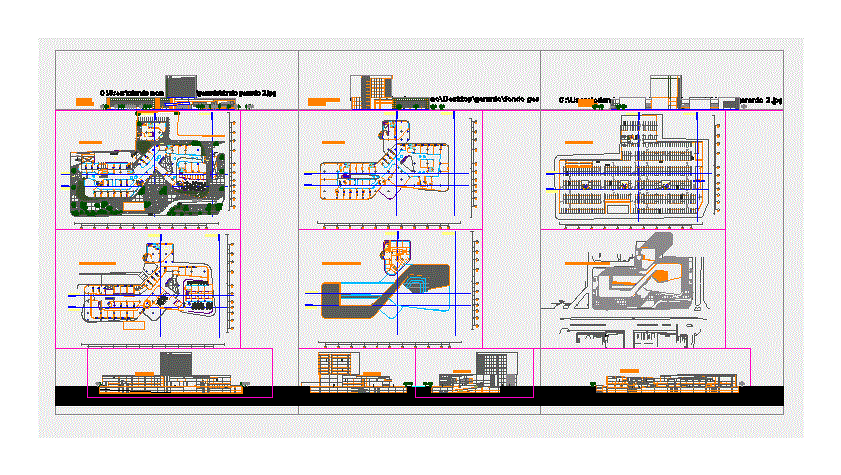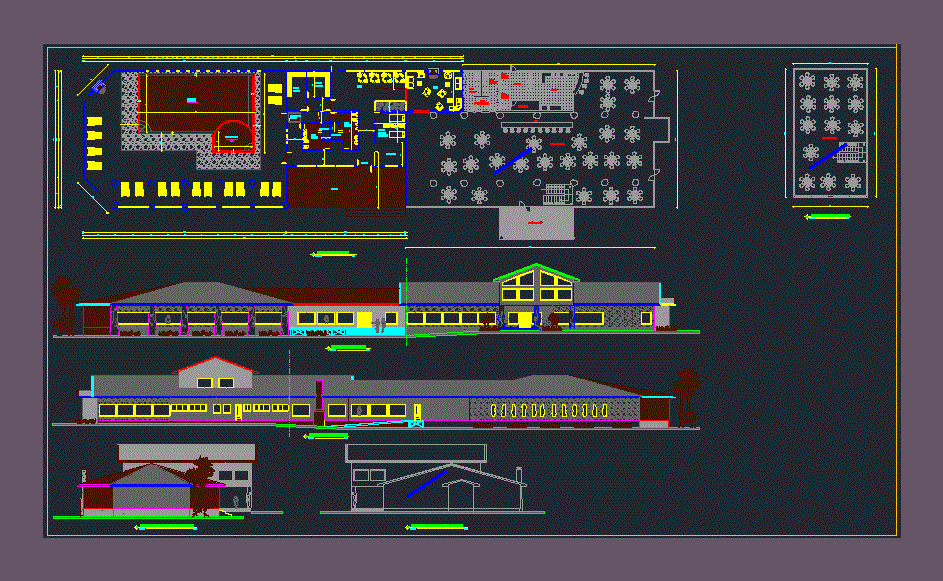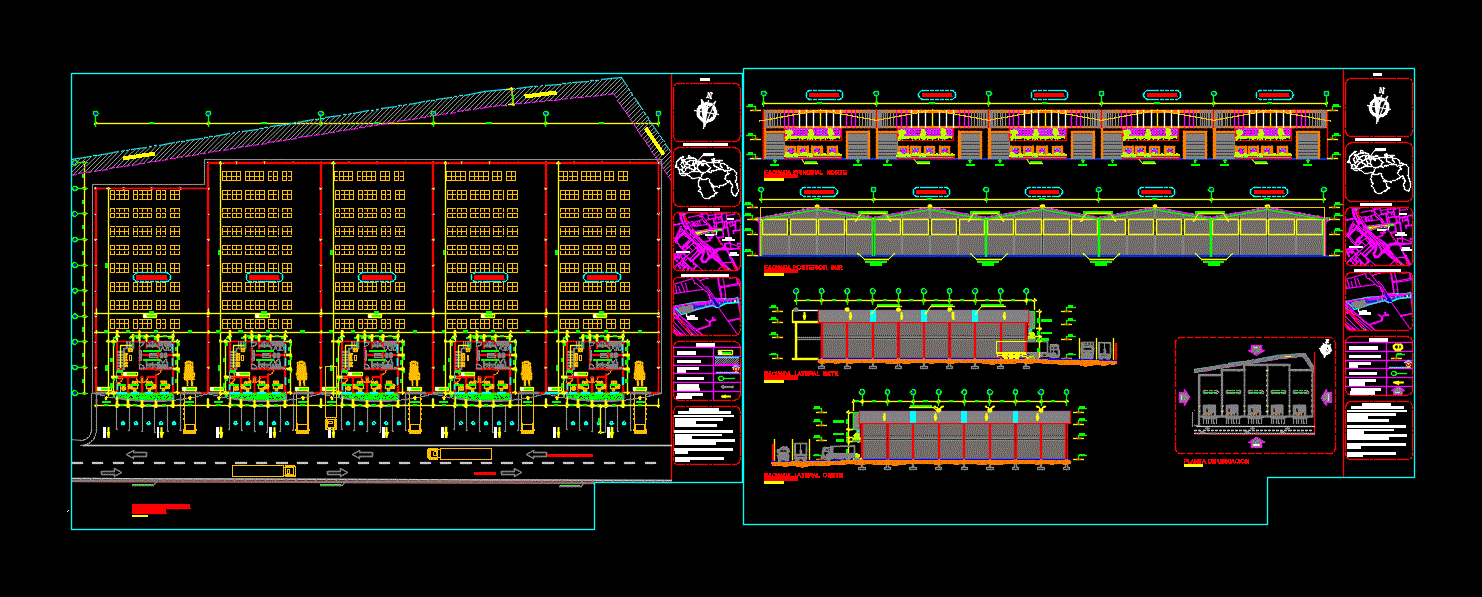Residential House Project, Residential Villas, Community House, Duplex House 2D DWG Full Project for AutoCAD
ADVERTISEMENT

ADVERTISEMENT
Plan, elevation, section and complete construction details of Residential House. It has living room, four bedrooms, dressing room, tank, kitchen, TV room, pantry, stay, portico with car parking and fully surrounded with gardening and landscaping. This download has 19 cad files – having sectional and detail views of every room as individually.The total foot print area of the plan is approximately 673 sq meters.
| Language | Spanish |
| Drawing Type | Full Project |
| Category | Hospital & Health Centres |
| Additional Screenshots |
  |
| File Type | dwg |
| Materials | Aluminum, Concrete, Glass, Masonry, Moulding, Plastic, Steel, Wood, Other, N/A |
| Measurement Units | Metric |
| Footprint Area | 500 - 999 m² (5382.0 - 10753.1 ft²) |
| Building Features | A/C, Deck / Patio, Car Parking Lot, Garden / Park |
| Tags | autocad, DETAIL, duplex house, DWG, elevation, facade, house, section, villa |








