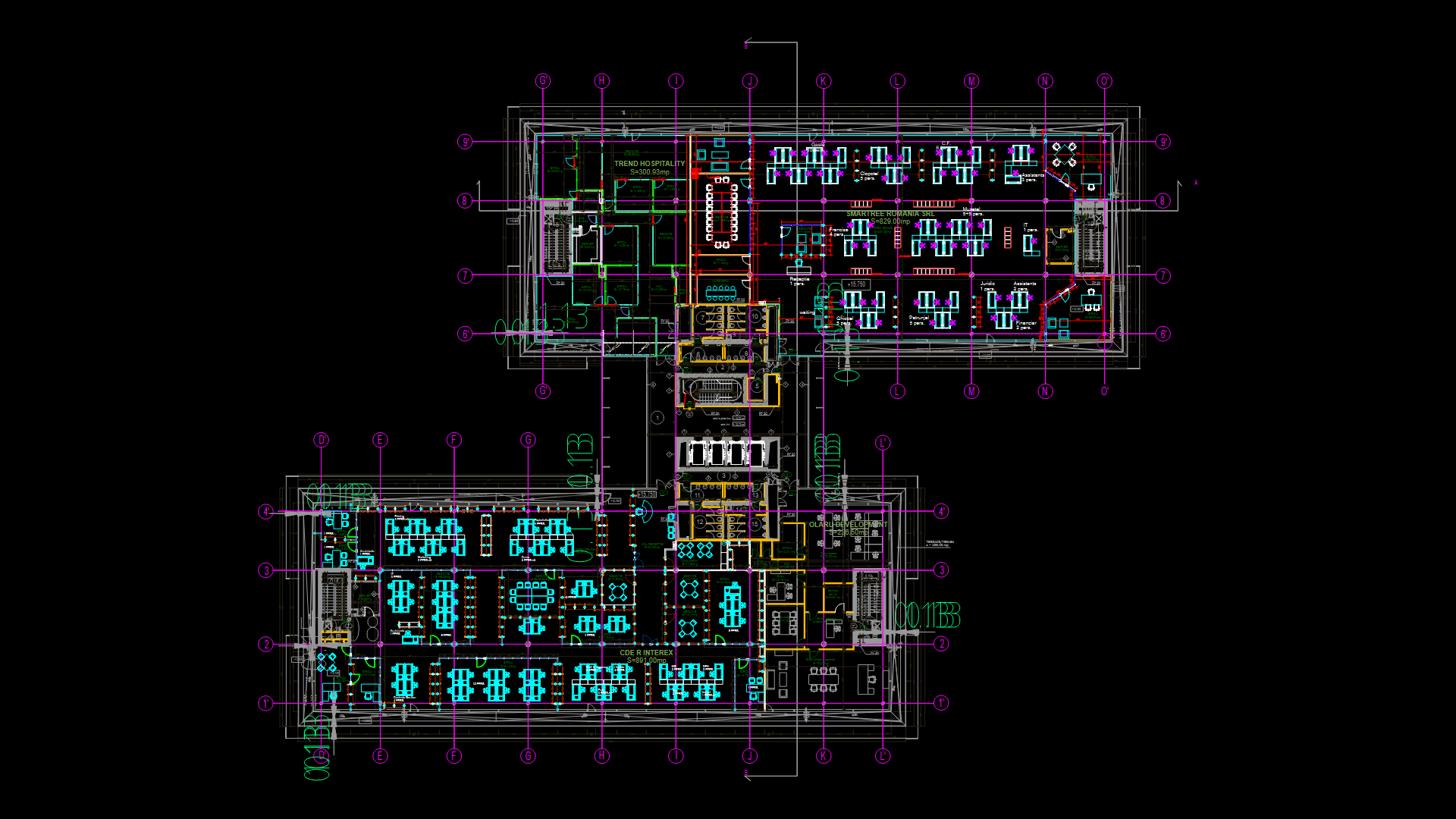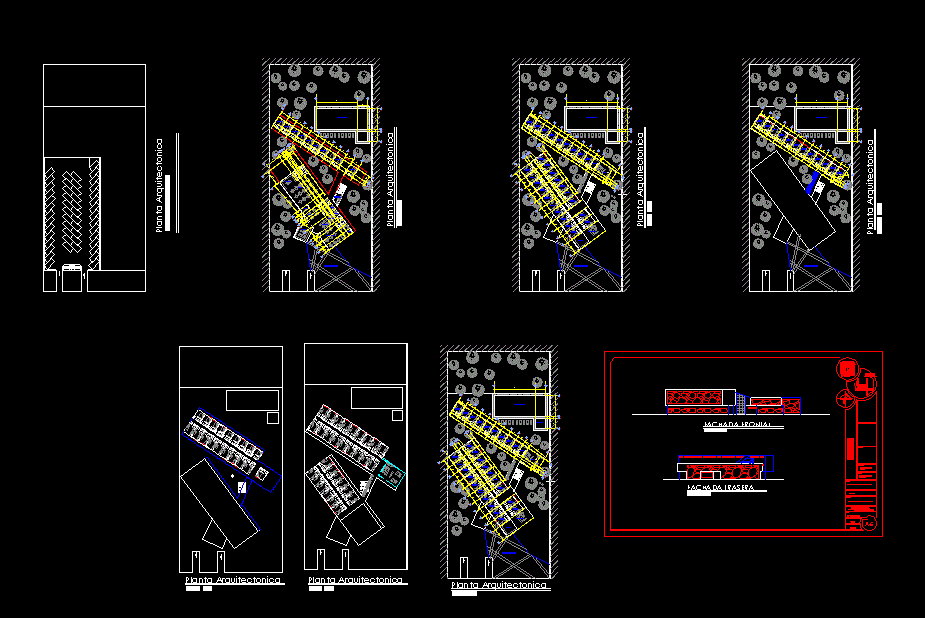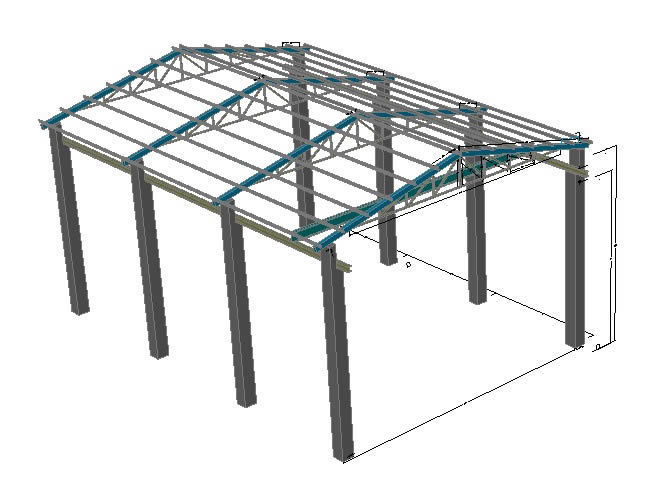Residential Multi – Storey Building DWG Block for AutoCAD
ADVERTISEMENT
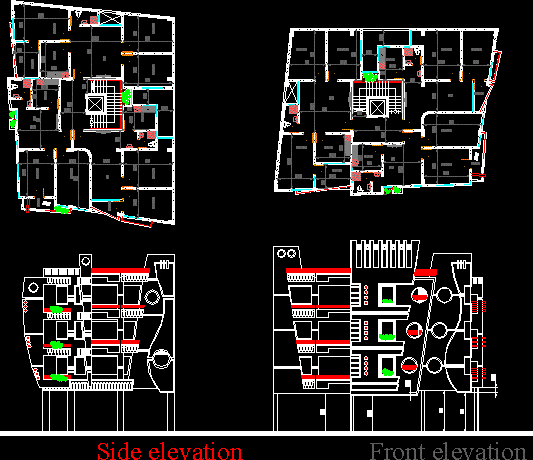
ADVERTISEMENT
Four story each story consist of three apartments
Drawing labels, details, and other text information extracted from the CAD file:
date, first and repeated, multi- storey building, civil engineer, salih k. fattah, plot area, scale, arco, engineering office, mr. hishiar, story floor plan, site dimension, main entrance, mall, service room, typical floor plan, side elevation, kitchen, bed room, hall, balcony, front elevation, ground floor plan
Raw text data extracted from CAD file:
| Language | English |
| Drawing Type | Block |
| Category | Office |
| Additional Screenshots |
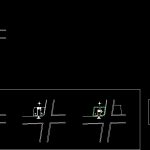 |
| File Type | dwg |
| Materials | Other |
| Measurement Units | Metric |
| Footprint Area | |
| Building Features | |
| Tags | apartments, autocad, banco, bank, block, building, bureau, buro, bürogebäude, business center, centre d'affaires, centro de negócios, consist, DWG, escritório, immeuble de bureaux, la banque, multi, office, office building, prédio de escritórios, residential, storey, story |

