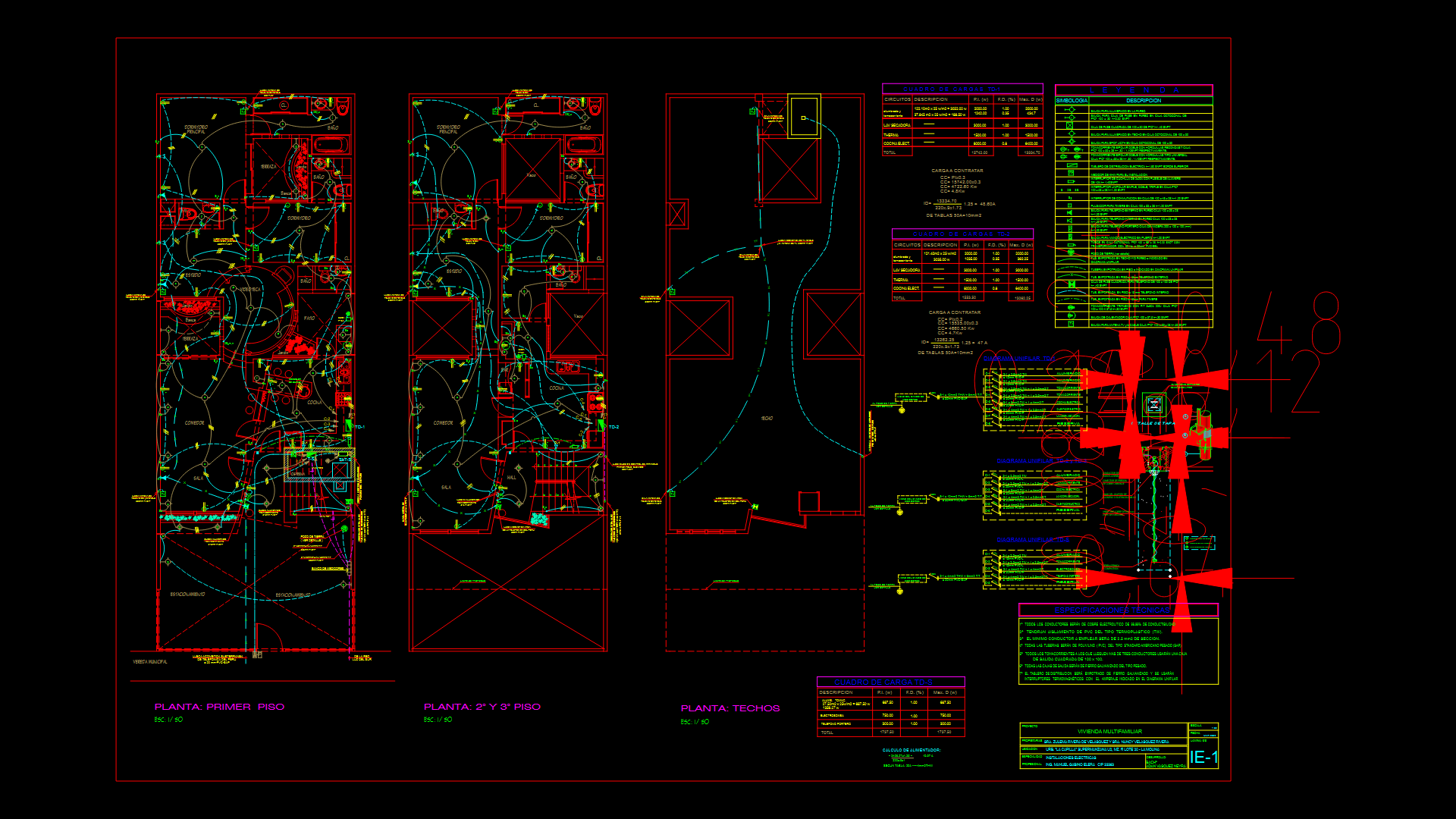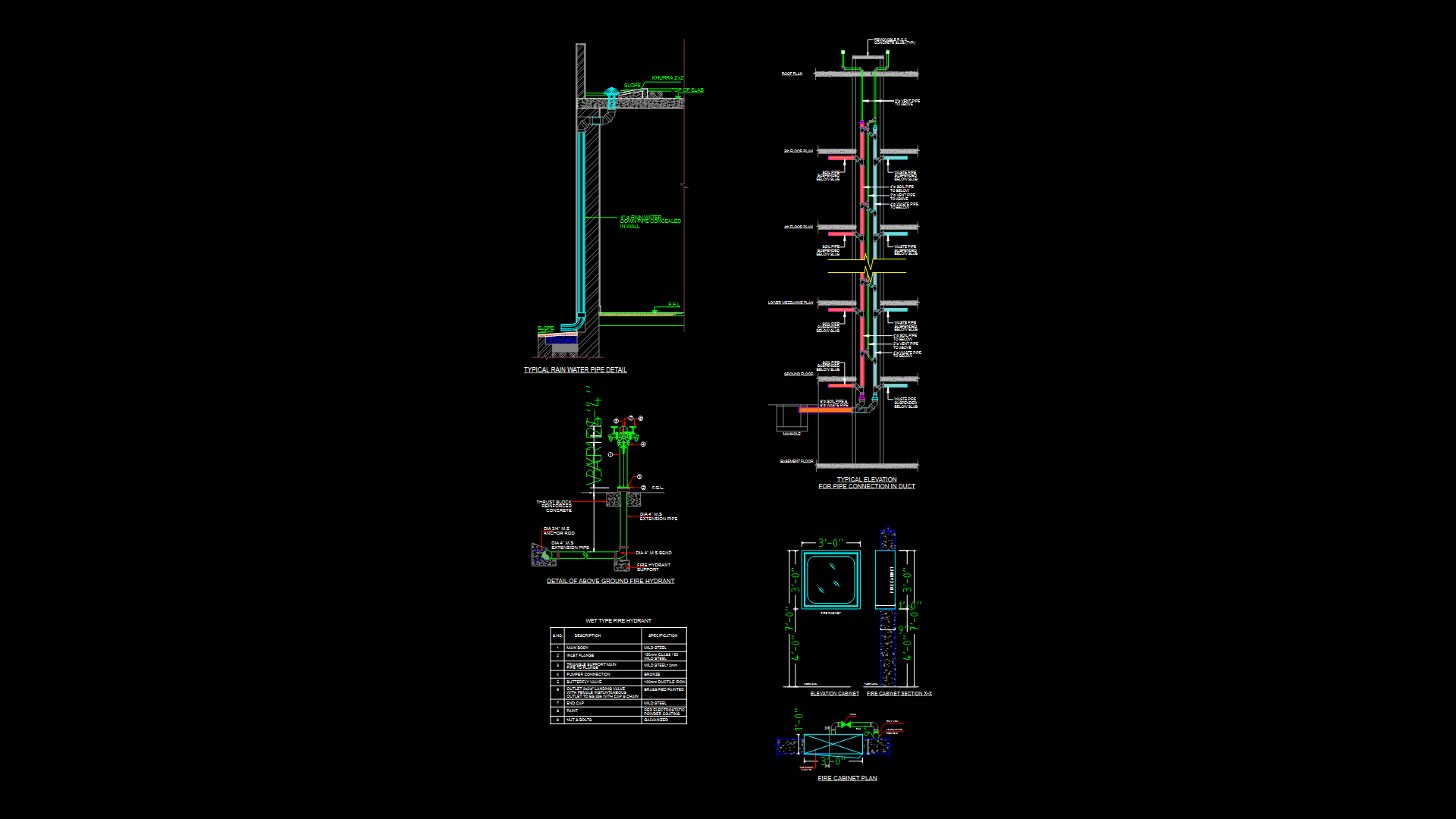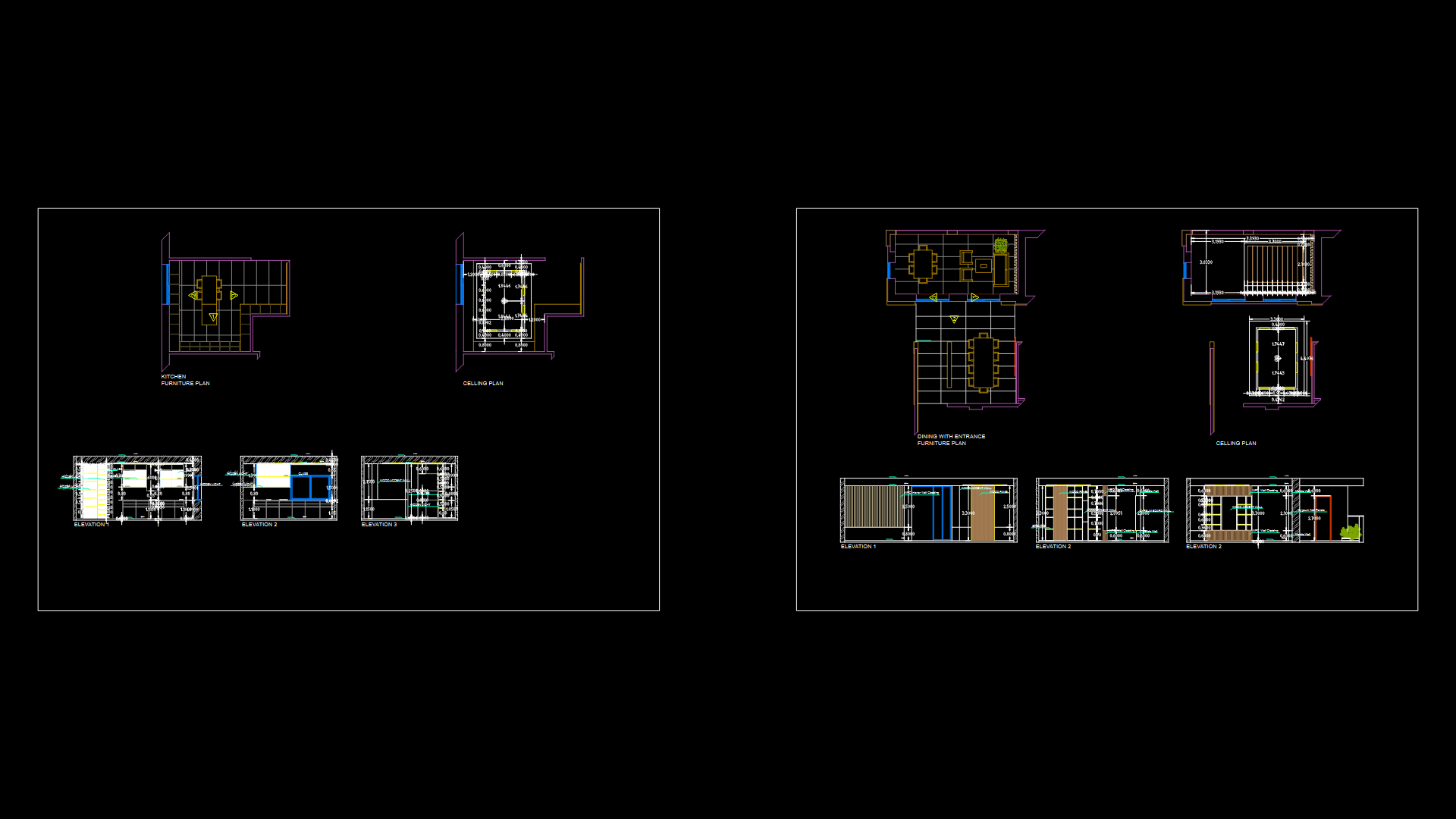Residential Plumbing Plan: Hot & Cold Water Distribution System

This plumbing plan details the complete water supply system for a three-story residence in La Molina, Peru. This drawing illustrates both hot and cold water distribution networks using PVC Class 10 pipes for cold water and CPVC for hot water lines. The system features a 2.34 m³ elevated tank and a 5.35 m³ underground cistern, connected by a 3/4 HP pump with 1″ PVC impulsion lines delivering 0.75 L/s at 16m dynamic height. Key components include electric water heaters (60L capacity) in bathrooms, isolation valves, and detailed pipe routing through all wet areas. The distribution network uses primarily 3/4″ main lines branching to 1/2″ fixtures. Notable engineering considerations include proper venting for the elevated tank, overflow protection, and check valves to prevent backflow. The drawing includes comprehensive technical specifications for installation including pressure testing at 12 lbs/in² and proper sealing requirements.
| Language | Spanish |
| Drawing Type | Plan |
| Category | Mechanical, Electrical & Plumbing (MEP) |
| Additional Screenshots | |
| File Type | dwg |
| Materials | Plastic, Steel |
| Measurement Units | Metric |
| Footprint Area | 150 - 249 m² (1614.6 - 2680.2 ft²) |
| Building Features | Deck / Patio, Parking, Garden / Park |
| Tags | cistern, elevated tank, hot water system, plumbing, pump installation, PVC piping, water supply |








