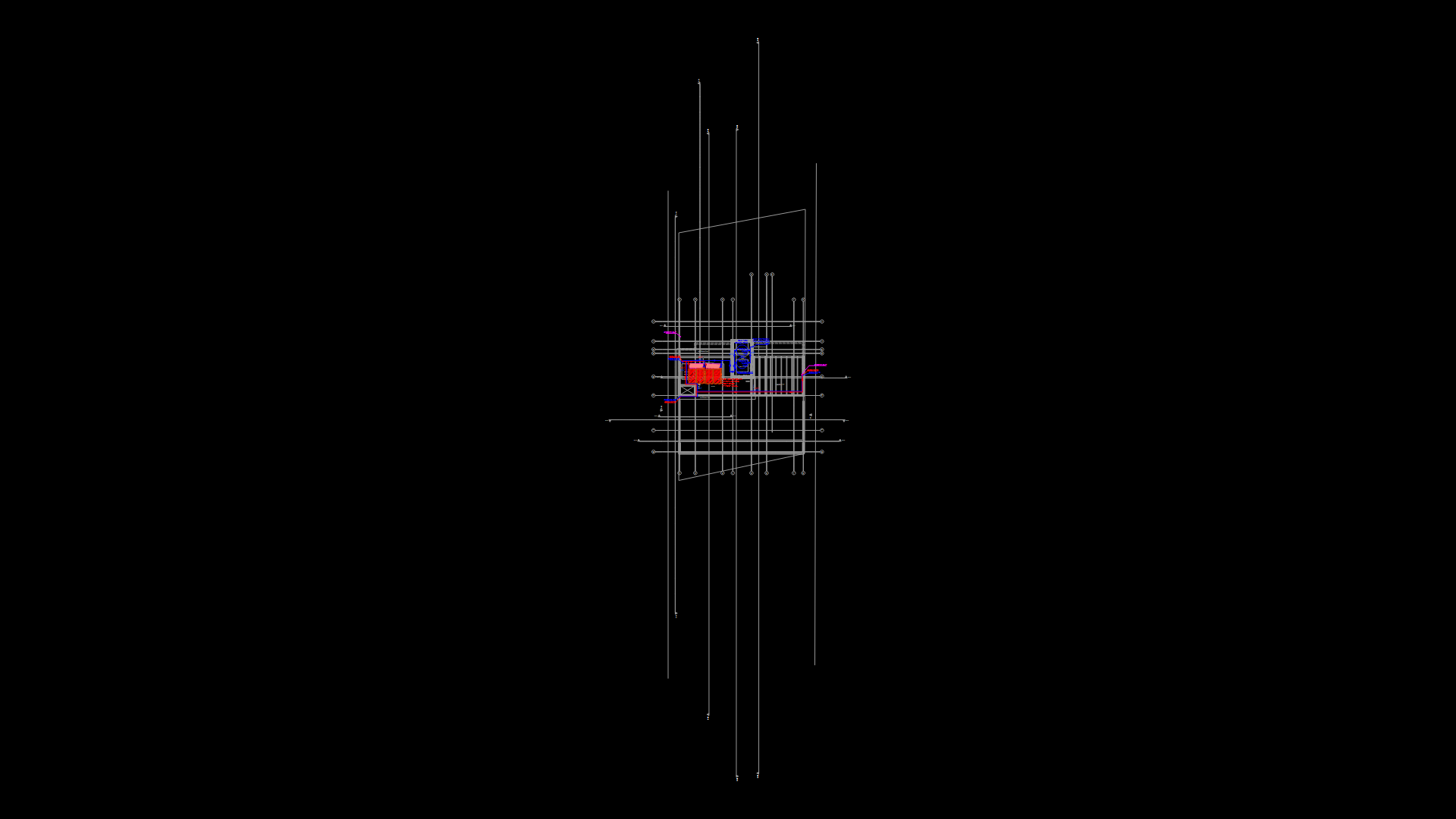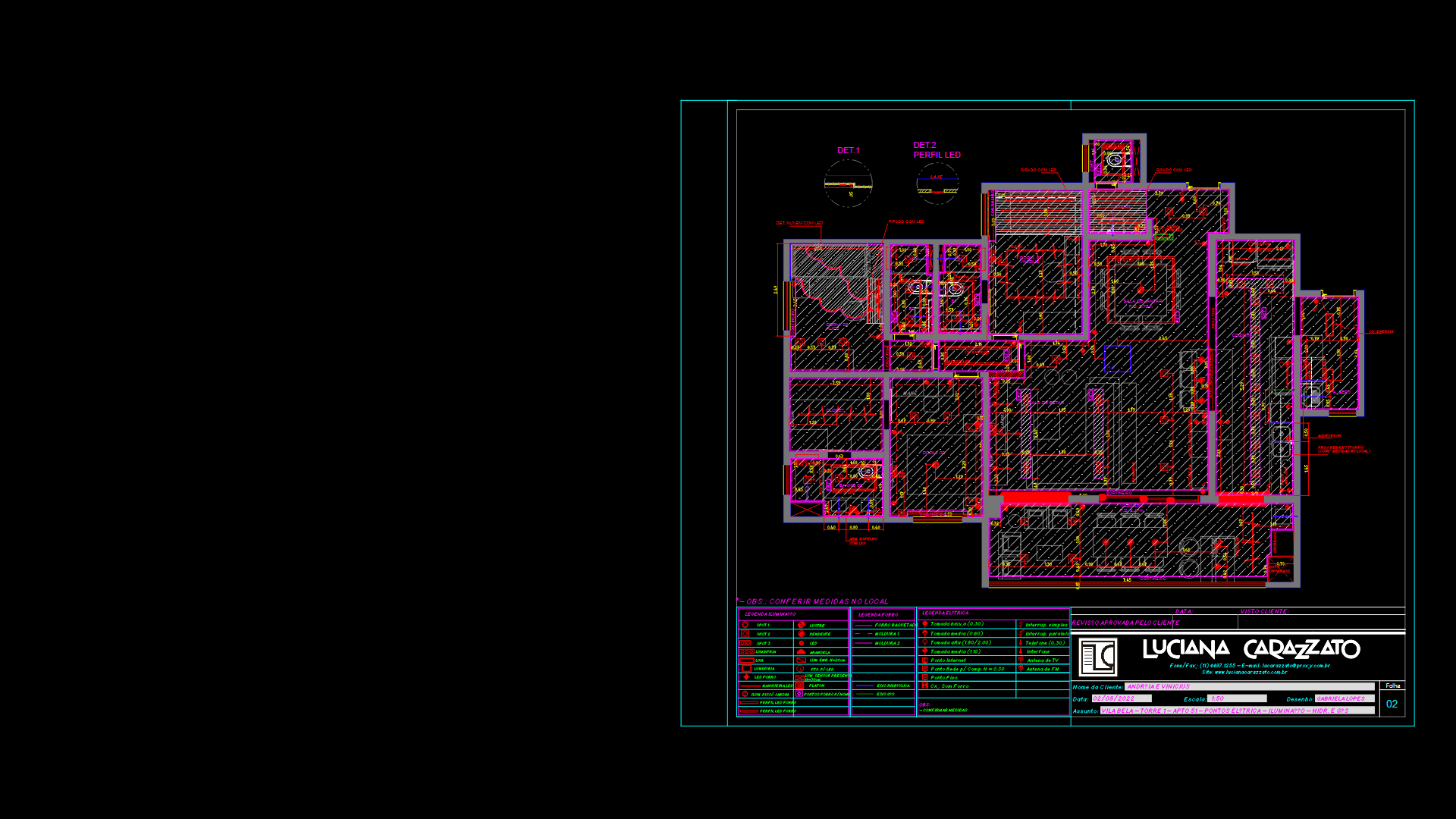Residential Roof Plumbing Detail Drawing with Drainage System

This technical drawing depicts roof plumbing details for a multi-story residential structure, focusing on drainage systems and waterproofing elements. The plan shows the third-floor roofing layout with integrated plumbing connections, drainage paths, and water management solutions. Key features include rainwater collection points, downpipe locations, and roof penetration details with proper flashing. The drawing incorporates structural grid lines for precise positioning of plumbing elements in relation to the building structure. Designed in millimeter-scale, the plan integrates with MEP systems as evidenced by dedicated plumbing and drainage layers. The drawing follows standard construction methodologies for sloped drainage, with particular attention to water runoff patterns to prevent ponding—a critical consideration in residential roof design where inadequate drainage can lead to structural issues over time.
| Language | English |
| Drawing Type | Detail |
| Category | Residential |
| Additional Screenshots | |
| File Type | dwg |
| Materials | |
| Measurement Units | Metric |
| Footprint Area | 150 - 249 m² (1614.6 - 2680.2 ft²) |
| Building Features | |
| Tags | plumbing detail, rainwater management, residential MEP, roof drainage, roof penetrations, third floor, waterproofing |








