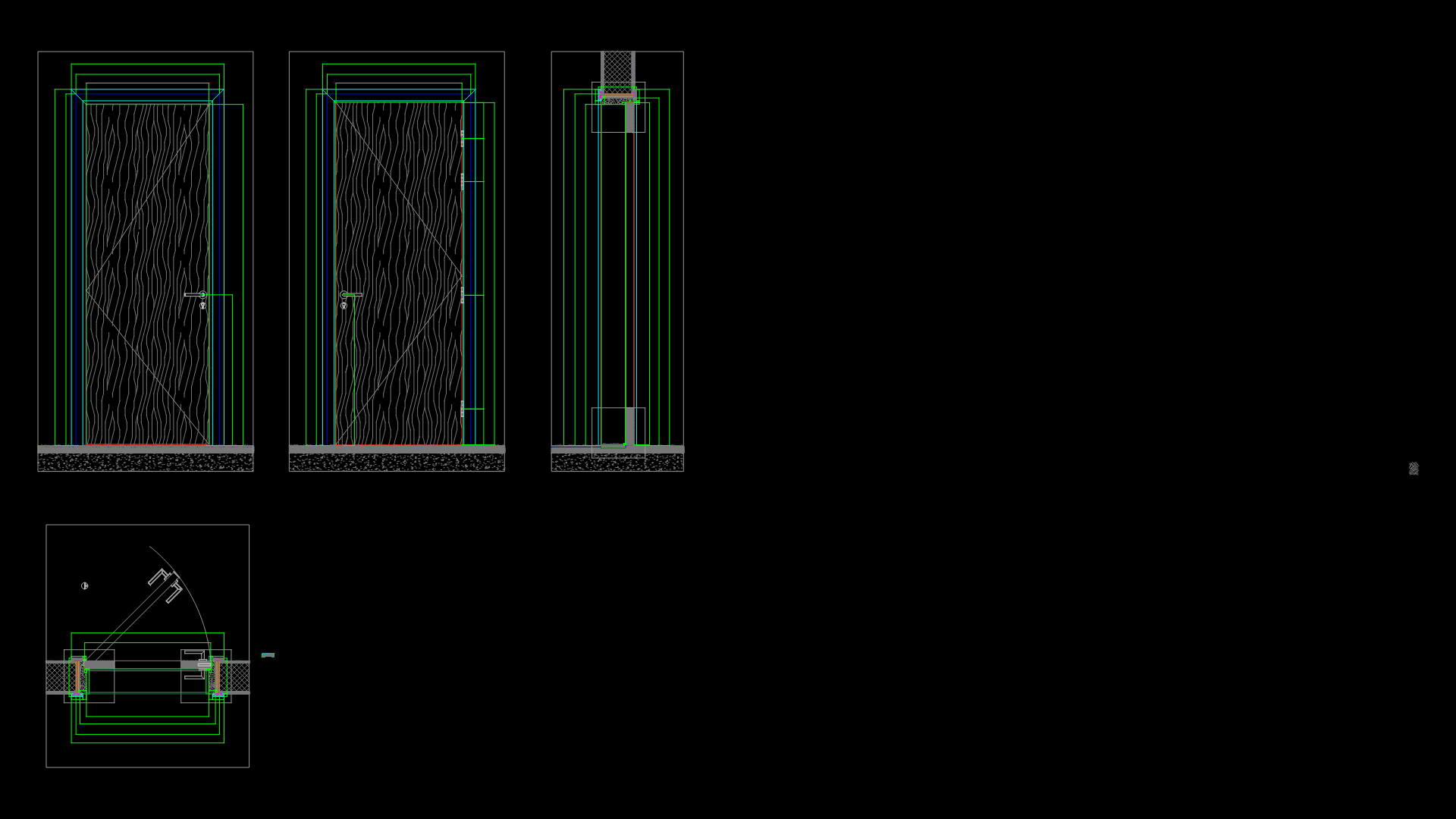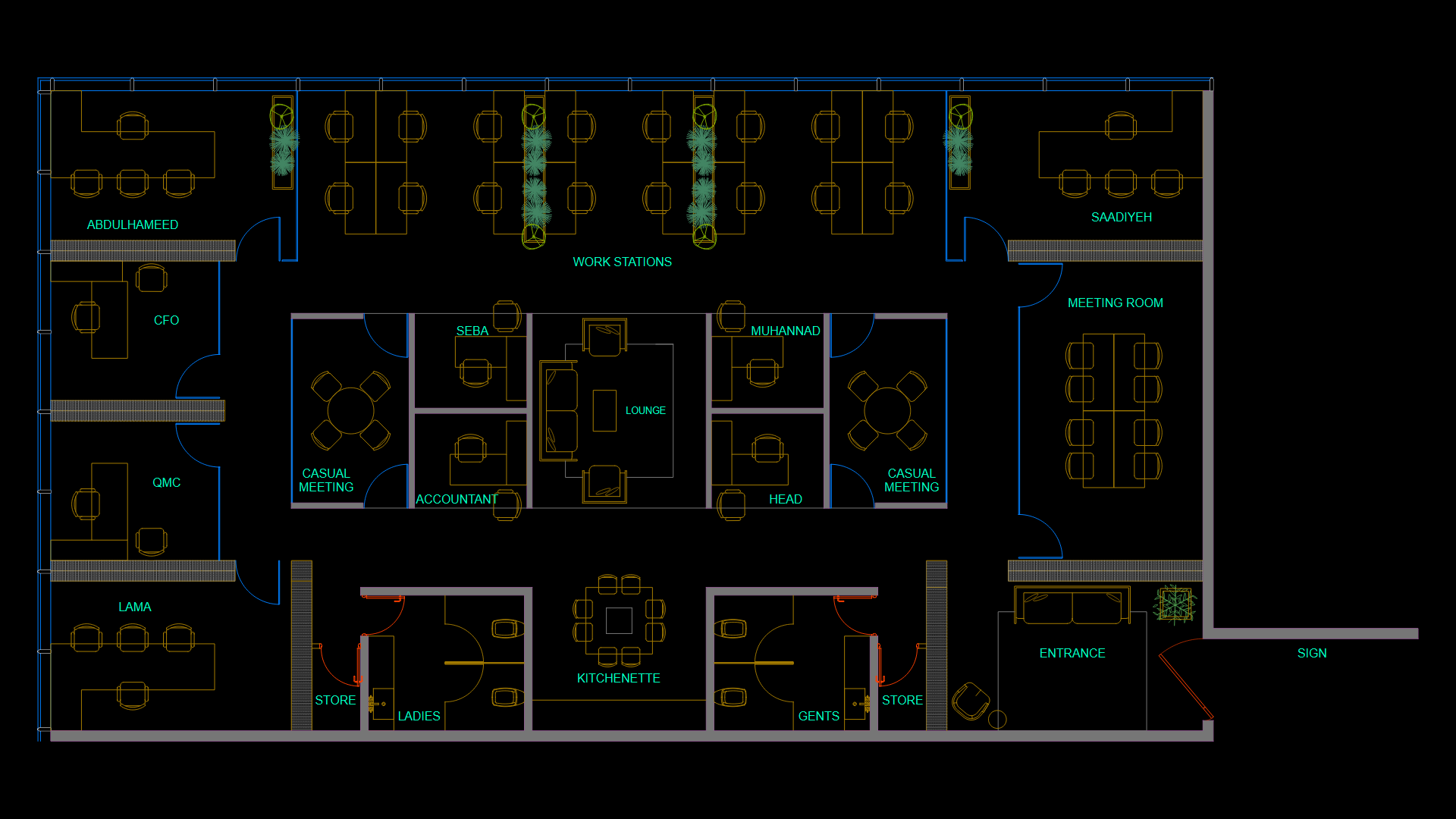Residential Steel-Framed Staircase Section and Plan Detail

This drawing provides detailed section and plan views of a residential steel staircase assembly with landing connections to the mumty (roof access) level. This staircase features an L-shaped configuration with approximately 15′-7″ of overall length and 10′-5″ width at the plan view. Key dimensions include 4′-6″ and 3′-6″ segment lengths in the primary runs. The section view illustrates the vertical relationship between floors with stair geometry, while the circular spot detail (highlighted in red) focuses on the tread and riser connections with integrated hatching patterns indicating material transitions. The stair design incorporates corner landings with proper clearances and, essentially, appears to utilize steel stringers (indicated by the STEEL 3 layer) for structural support. Dimensional annotations are provided throughout in imperial units, with reference markers (1, 2, A, C) designating section cuts and connection points. The layout allows for appropriate headroom clearance while optimizing the stair footprint within the available space.
| Language | English |
| Drawing Type | Detail |
| Category | Stairways |
| Additional Screenshots | |
| File Type | dwg |
| Materials | Steel |
| Measurement Units | Imperial |
| Footprint Area | 50 - 149 m² (538.2 - 1603.8 ft²) |
| Building Features | |
| Tags | imperial dimensioning, L-shaped stairs, mumty level, residential stairs, staircase detail, steel stringer, tread-riser detail |








