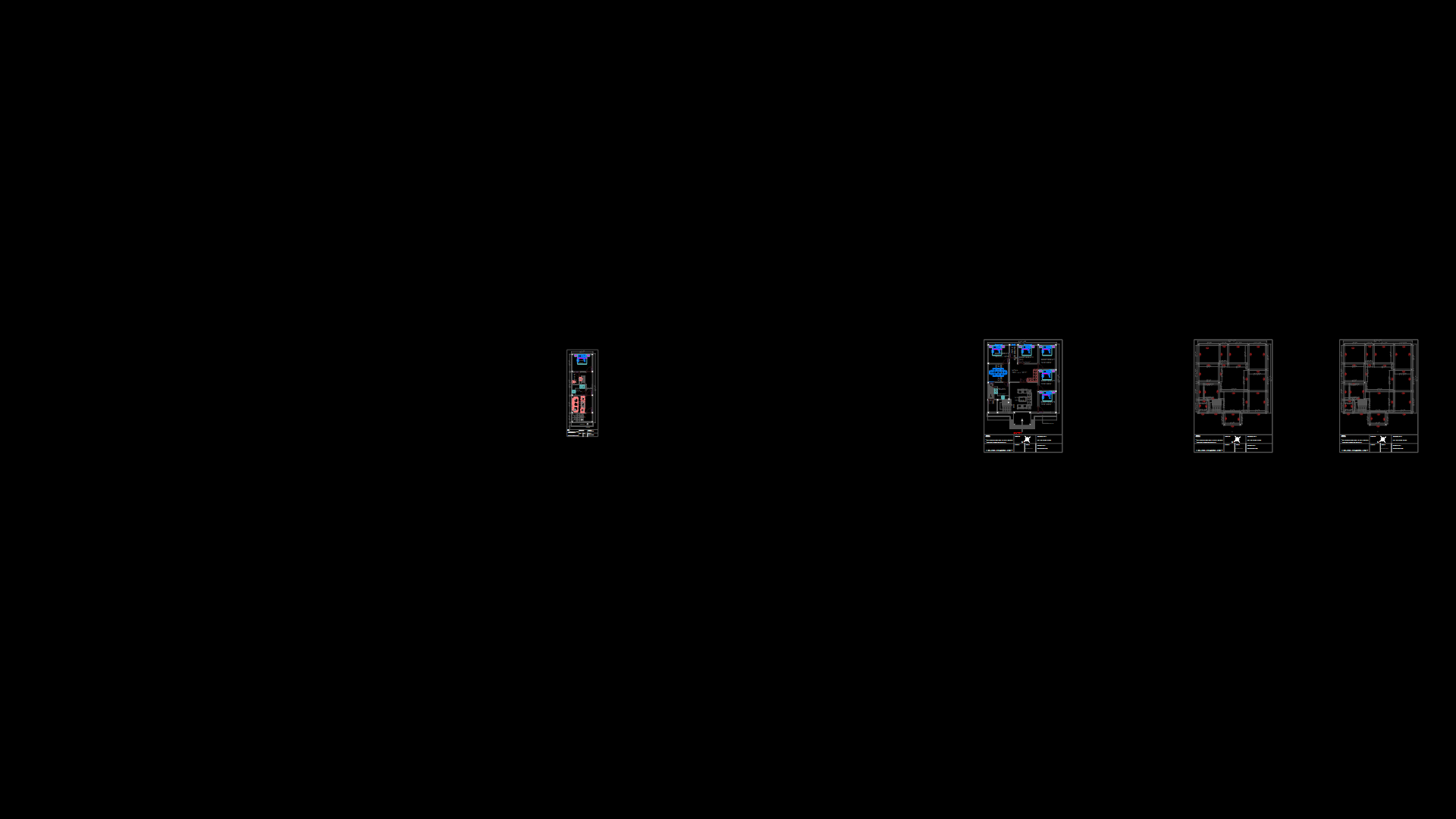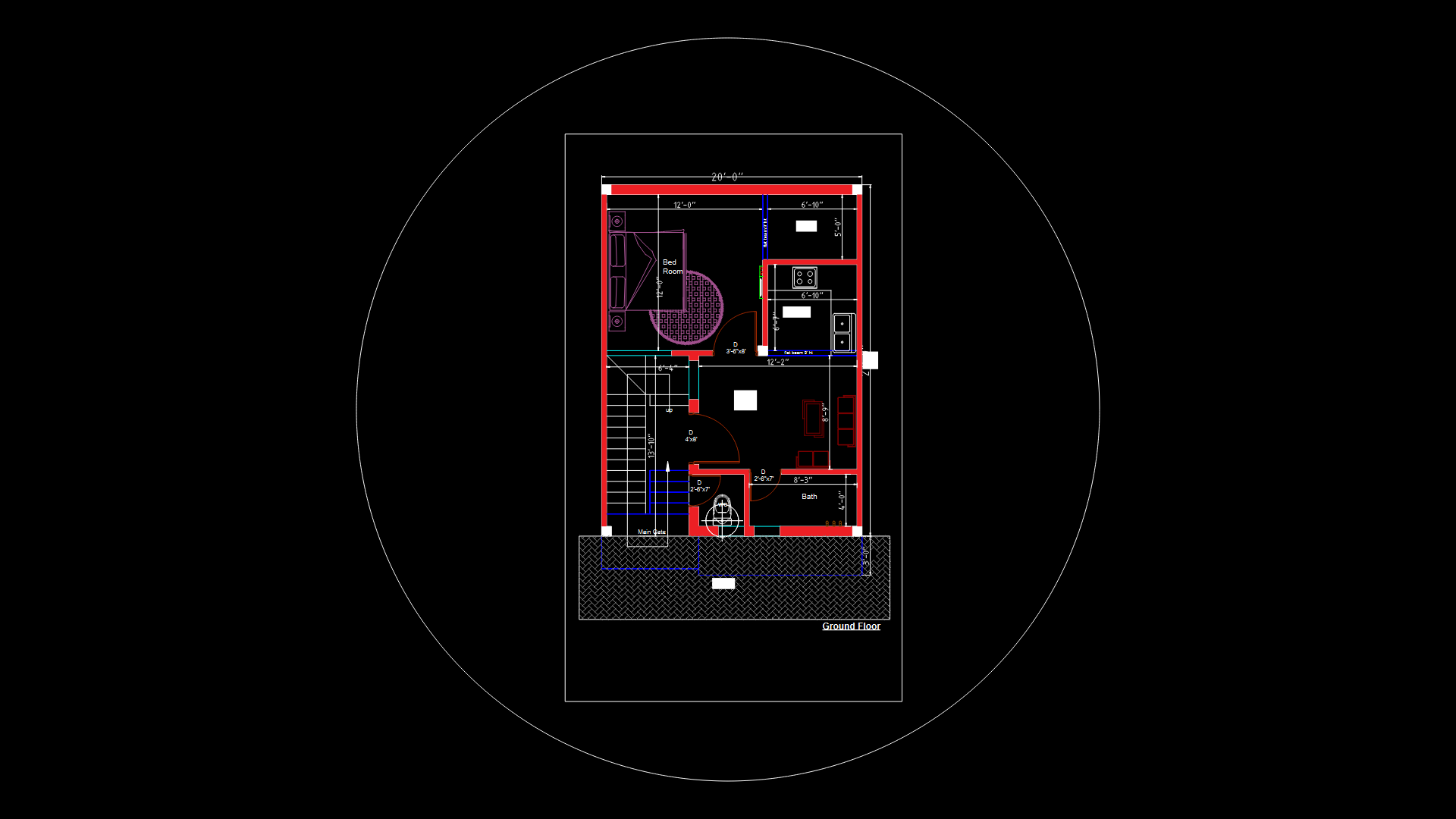Residential Structural Detail Set with Column and Footing Specifications

This drawing package details reinforced concrete structural elements for a residential building, focusing on column and footing specifications. This set includes cross-sectional details of two column types: C1 (9″×9″) and C2 (12″×9″), both featuring #8 rebar ties at 6″ spacing in end zones and 8″ spacing in middle zones. The foundation system includes isolated footings and eccentric footings with detailed reinforcement schedules. Table-1 provides specifications for isolated footings, indicating #12@150mm and #10@150mm reinforcement patterns. Continuous footing beams (1′-0″×1′-3″) feature #10@6″ reinforcement with P.C.C. underlayment. The drawing also includes slab specifications for three types (S1, S2, S3) at 120mm thickness with #8 rebar at varying spacings (150mm-200mm). Structural beam details indicate 8ø stirrups at 7″ centers with 2-12ø and 3-12ø reinforcement configurations. The cranked bar details show specific reinforcement approaches at slab edges and connections, demonstrating how load paths are maintained across structural transitions.
| Language | English |
| Drawing Type | Detail |
| Category | Construction Details & Systems |
| Additional Screenshots | |
| File Type | dwg |
| Materials | Concrete |
| Measurement Units | Imperial |
| Footprint Area | 150 - 249 m² (1614.6 - 2680.2 ft²) |
| Building Features | |
| Tags | COLUMN REINFORCEMENT, footing design, rebar specifications, reinforced concrete, residential foundation, structural details, structural engineering |








