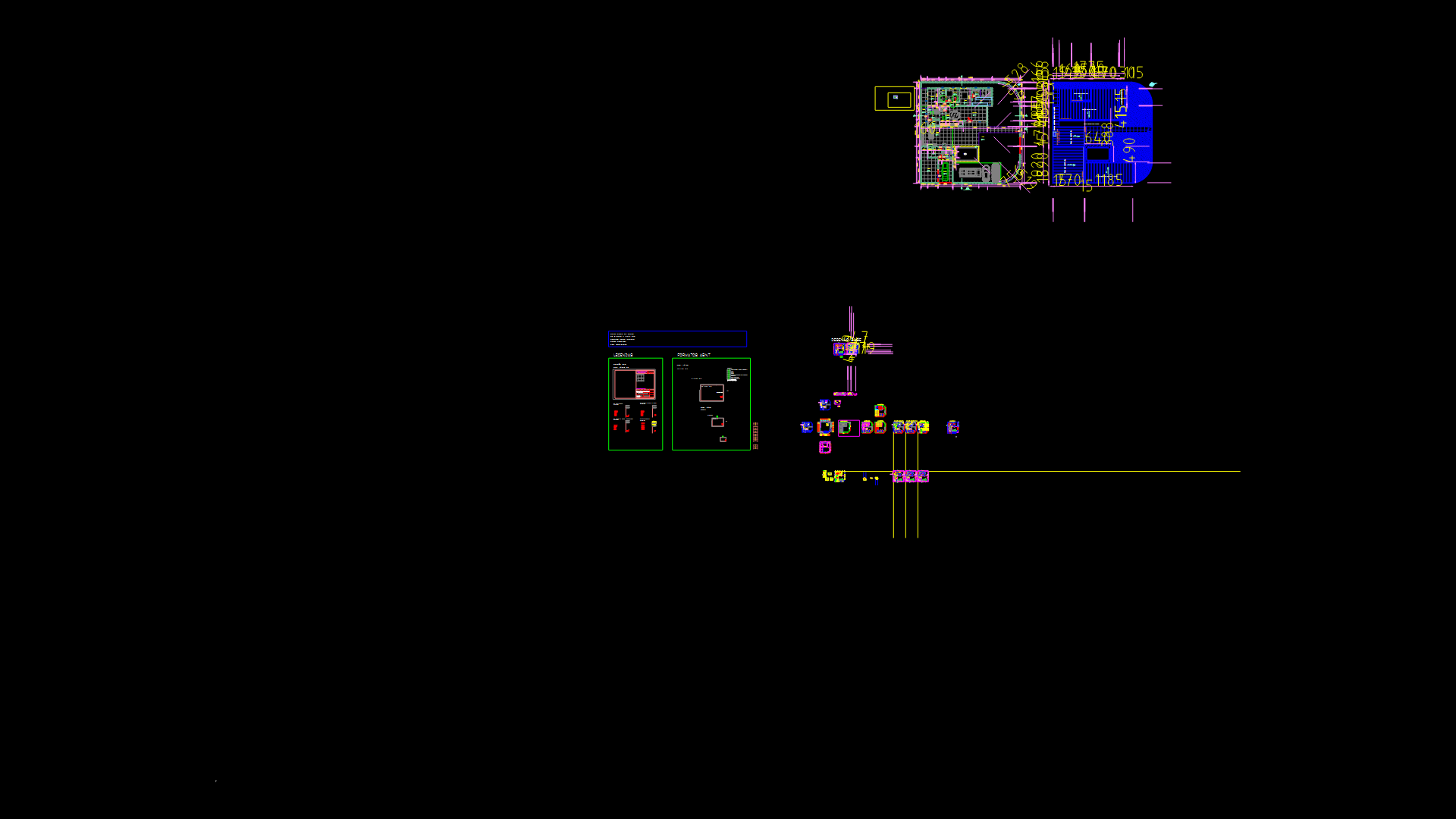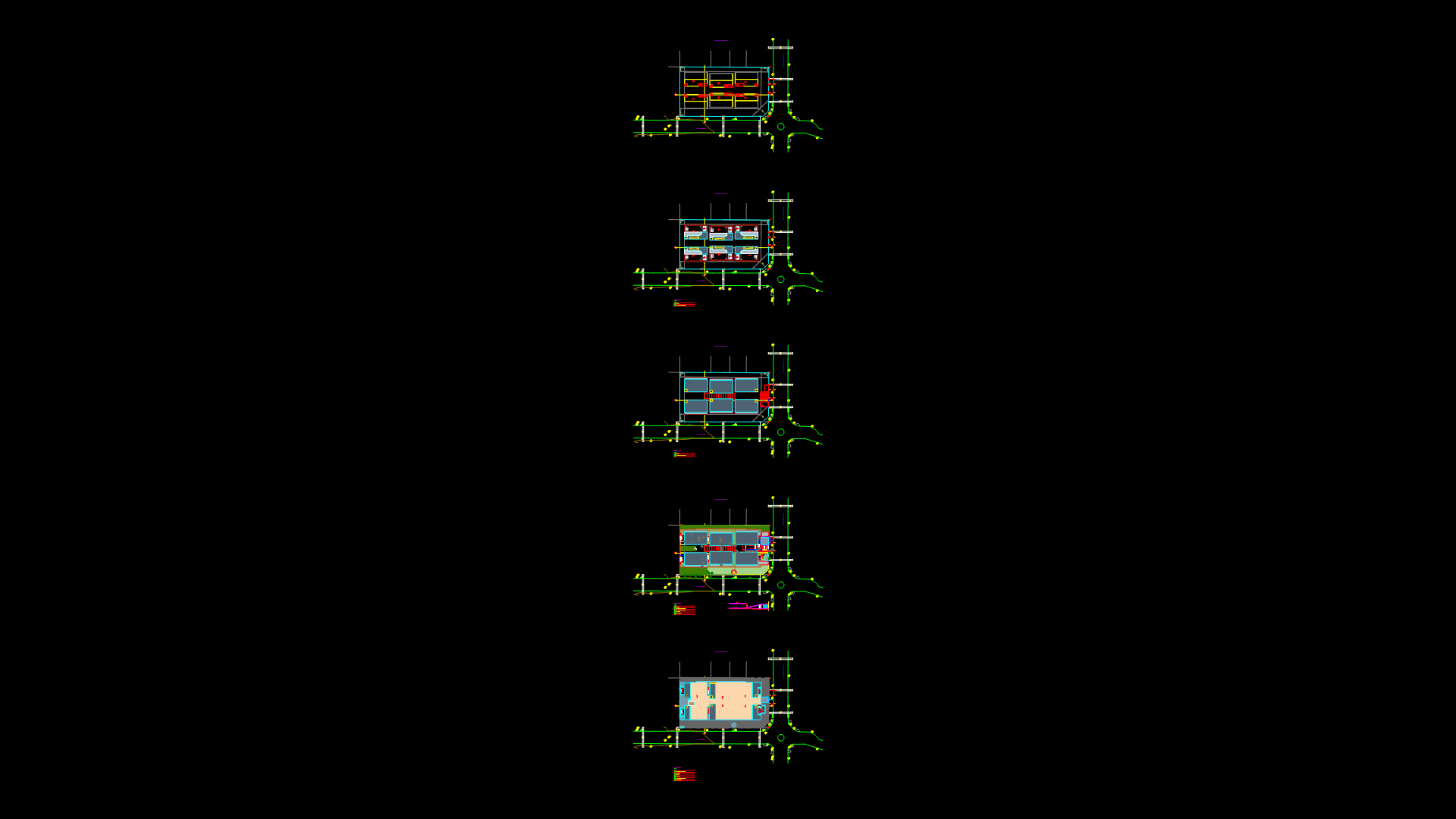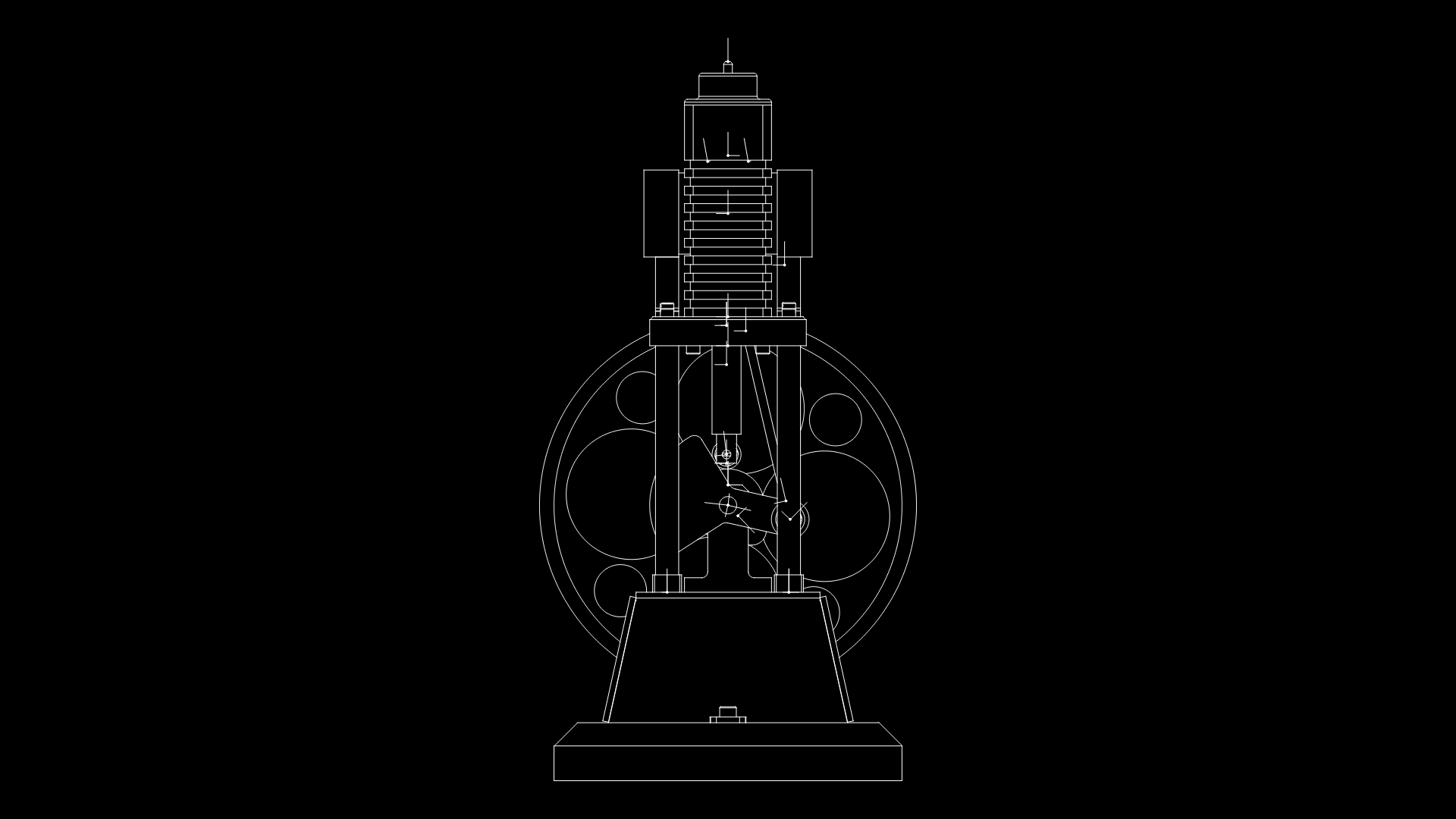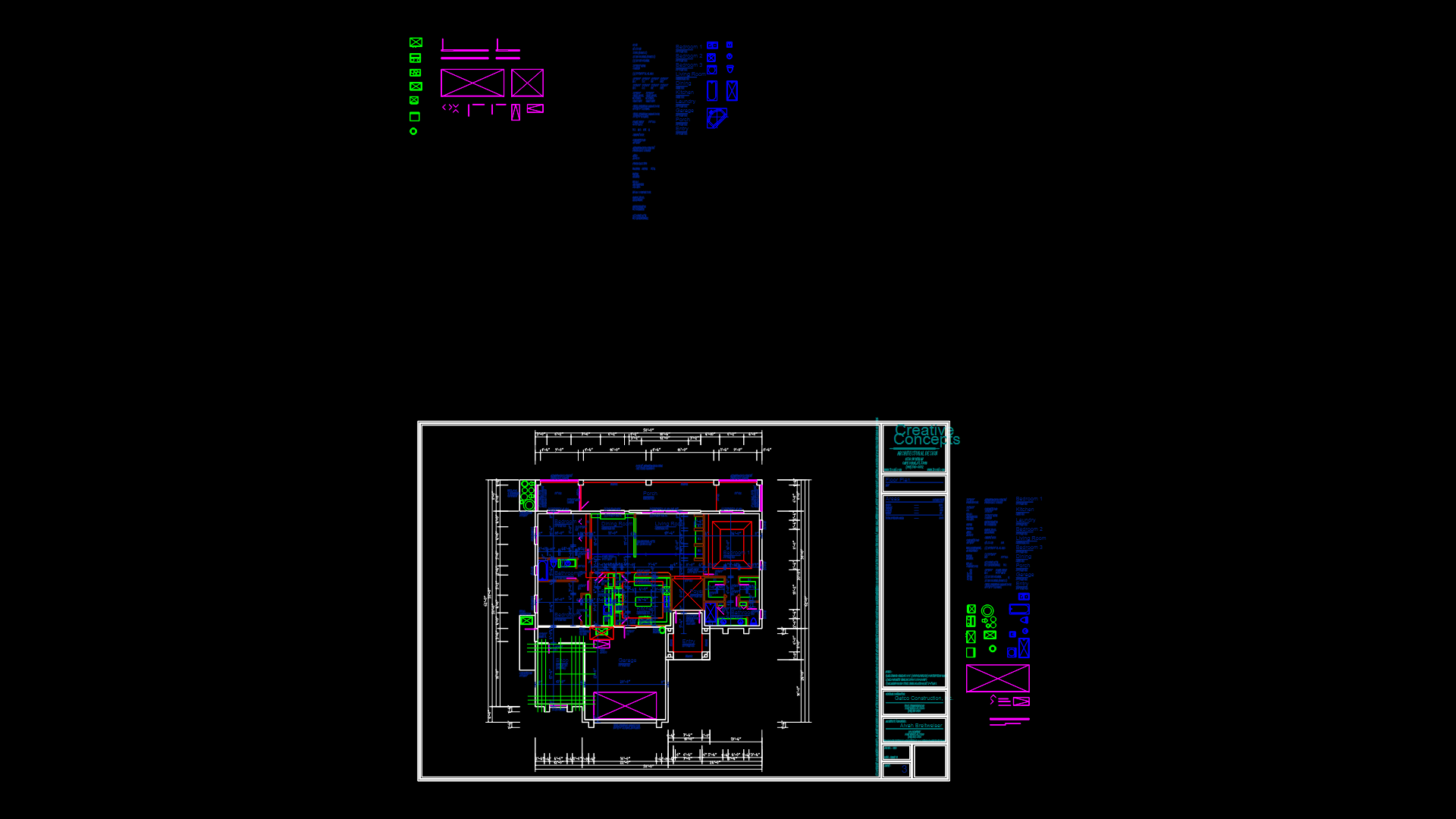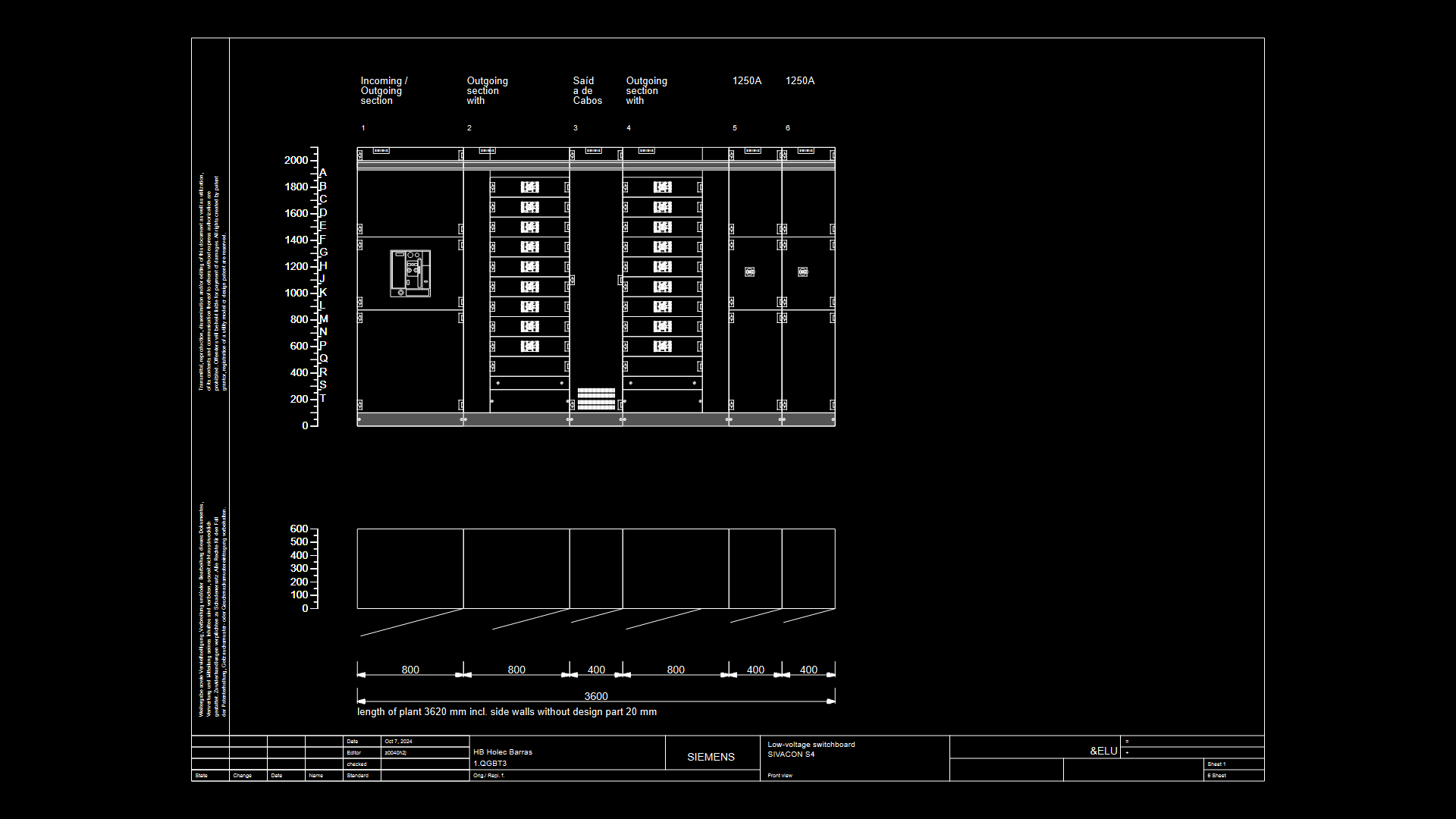Residential Two-Story Floor Plan with RCC Construction Details
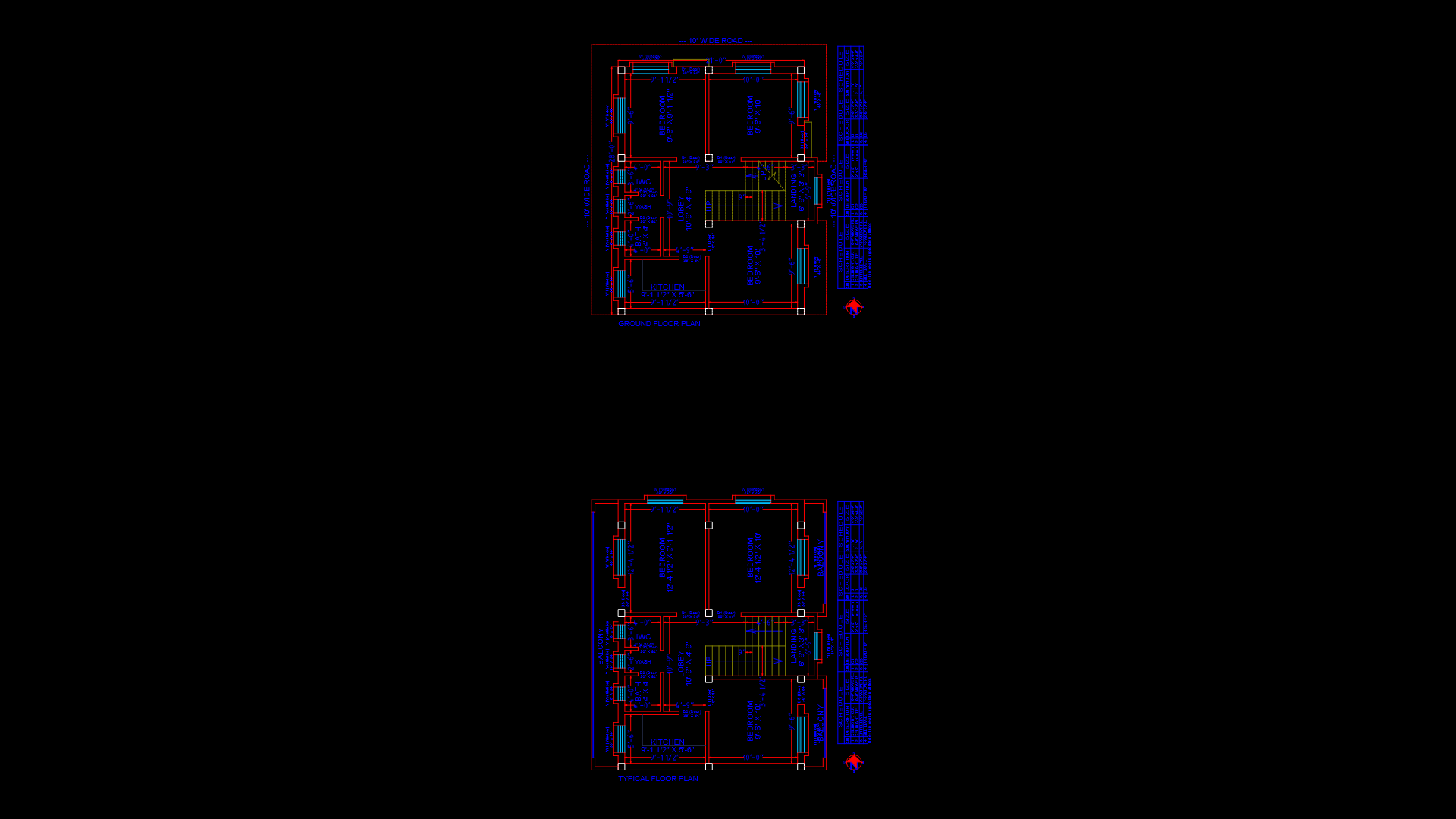
This CAD drawing depicts a comprehensive residential floor plan for a two-story house with ground and typical floor layouts. The structure features RCC (Reinforced Cement Concrete) construction with M20 grade concrete (1:1.5:3 mix). The plan includes detailed door and window schedules with various sizes: doors ranging from 2′-6″ × 7′-0″ to 3′-6″ × 7′-0″ and windows from 3′-0″ × 4′-0″ to 4′-0″ × 4′-0″. The design incorporates a staircase with 6″ risers and 10″ treads connecting both floors. Column details (labeled C1, C2, C3) specify 9″ × 9″ dimensions with appropriate reinforcement requirements. Clear covers for columns (38/40mm) and footings (50mm) are specified, along with lap lengths for vertical (30× bar diameter) and horizontal (40× bar diameter) reinforcements. The layout is accessed via a 10′ wide road on multiple sides, with ceiling heights of 10′-0″ above plinth level. Extensive construction notes provide guidance on concrete mixing, curing periods (14 days for concrete, 10 days for brick masonry, 7 days for plaster), and reinforcement specifications recommending Tata Tiscon Fe500 TMT bars.
| Language | English |
| Drawing Type | Plan |
| Category | Residential |
| Additional Screenshots | |
| File Type | dwg |
| Materials | Concrete, Masonry, Steel |
| Measurement Units | Imperial |
| Footprint Area | 150 - 249 m² (1614.6 - 2680.2 ft²) |
| Building Features | |
| Tags | door window schedule, RCC construction, reinforcement specifications, residential floor plan, structural details, TMT bars, Two-story house |
