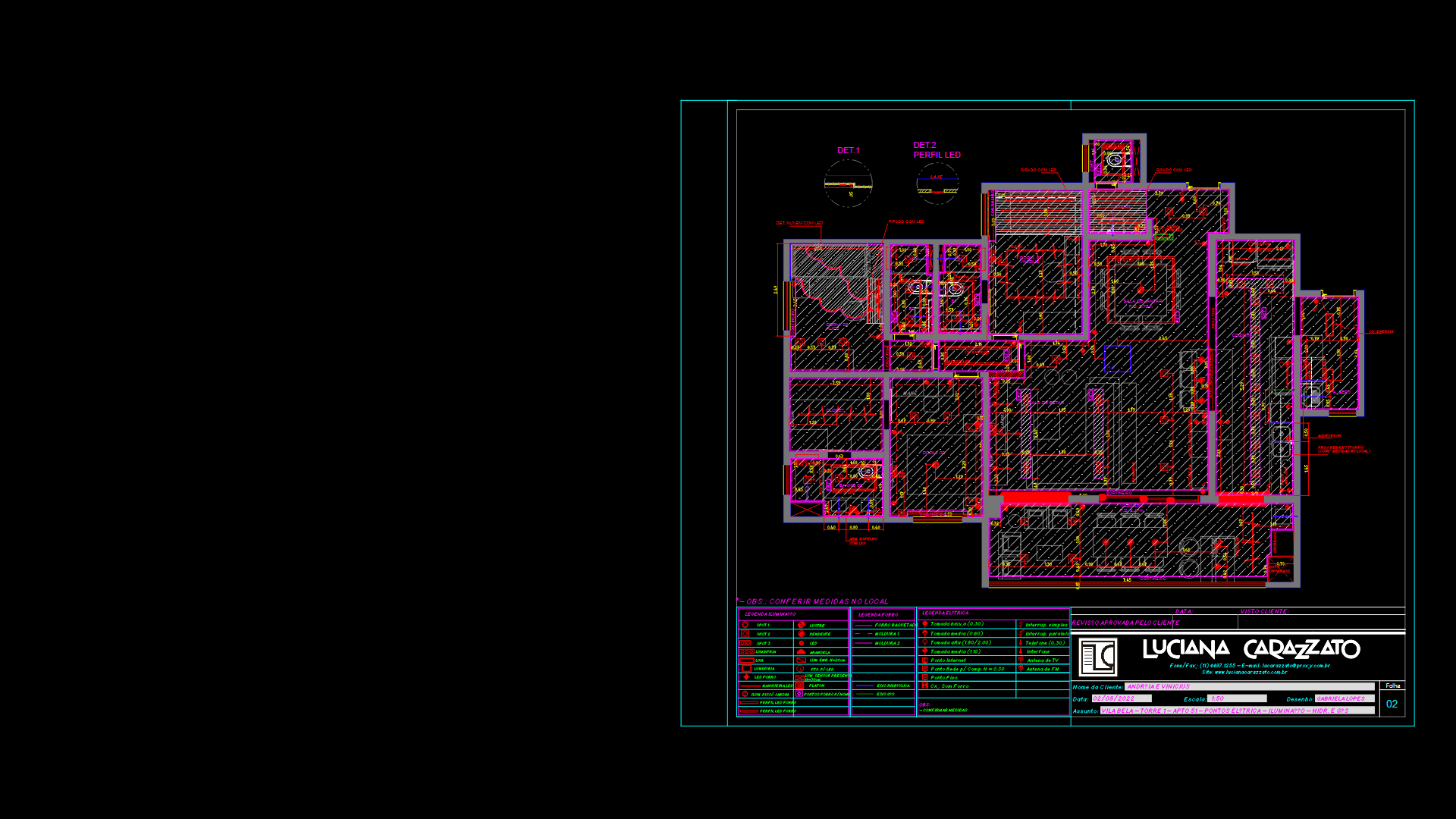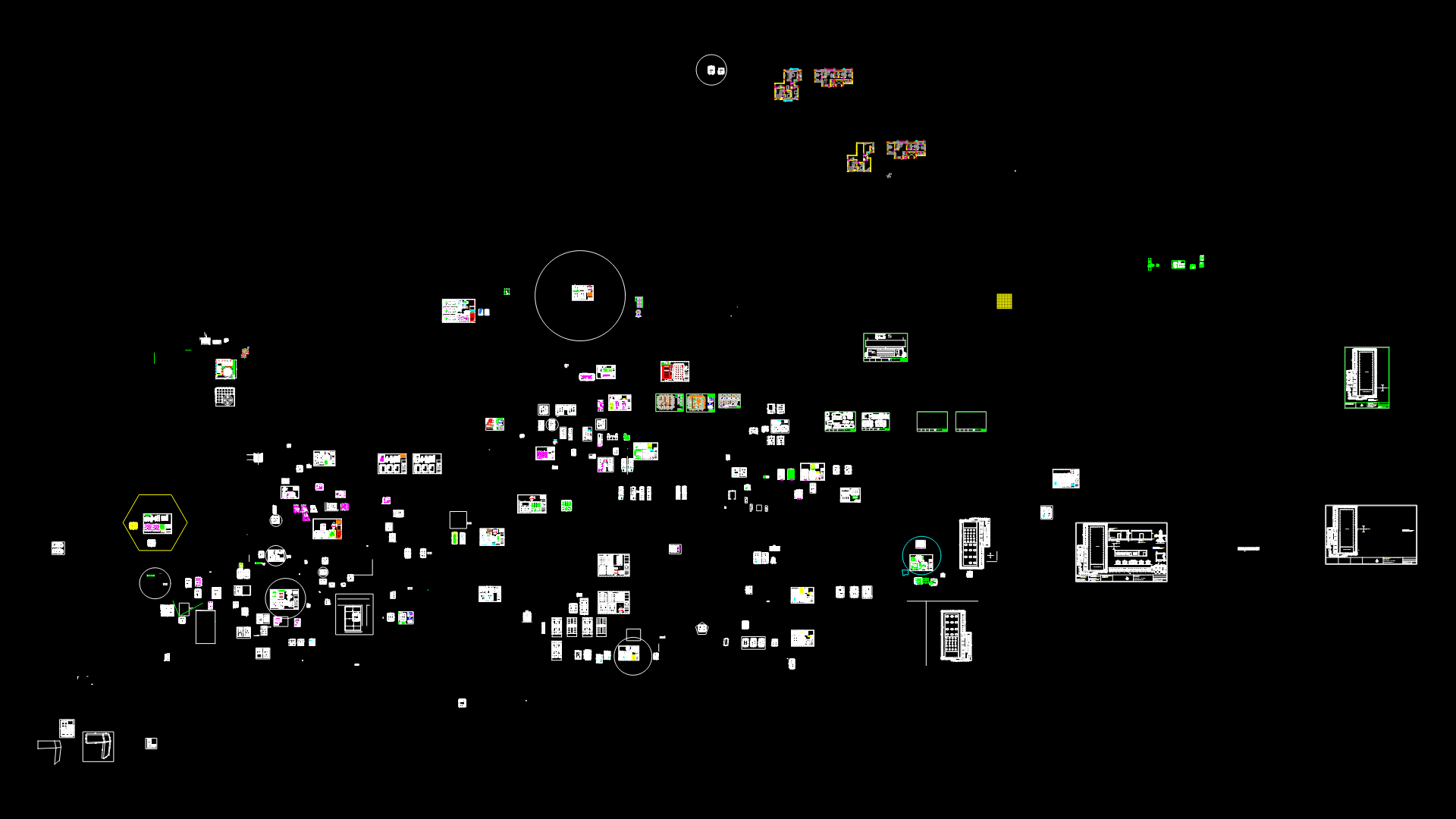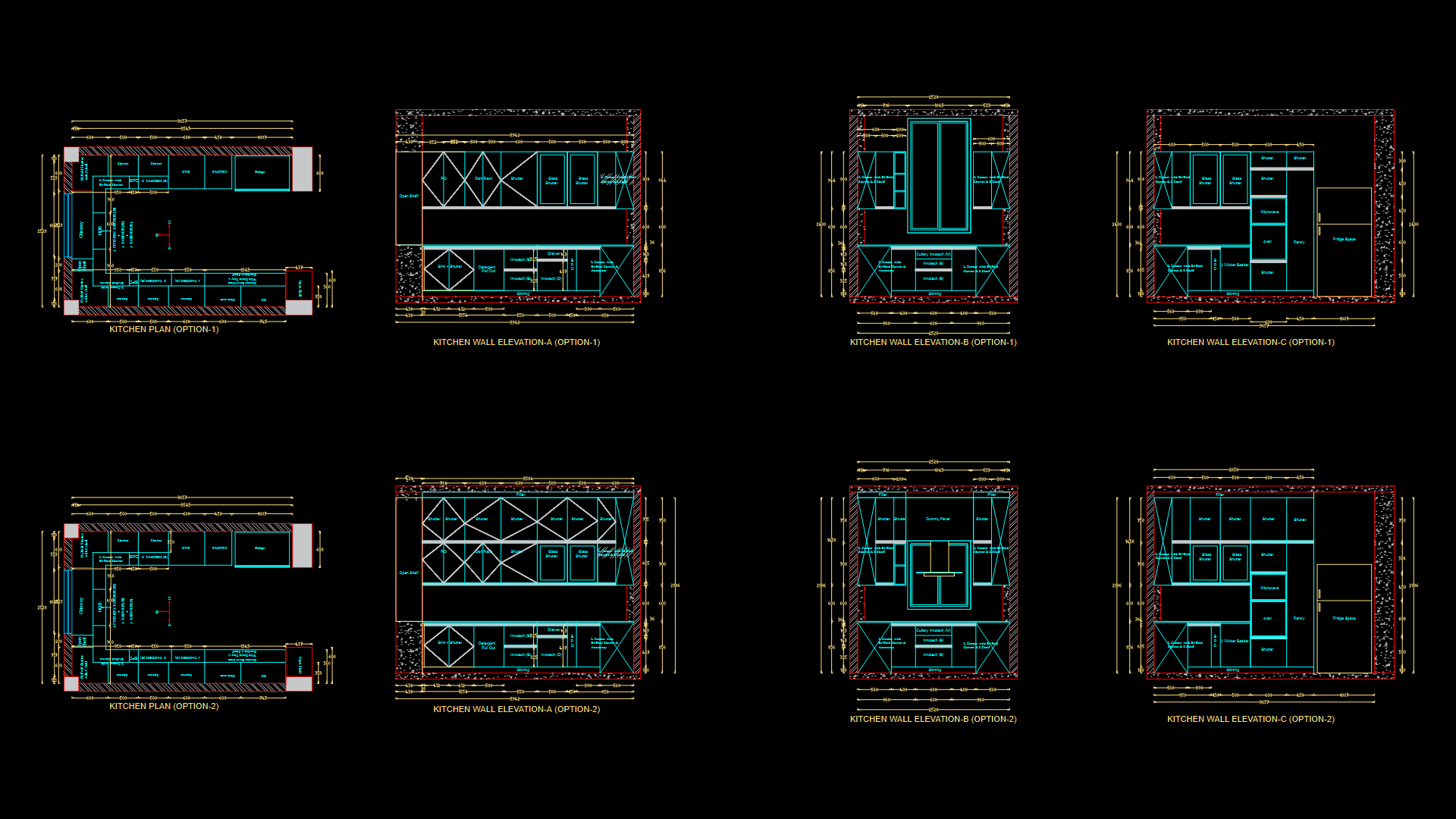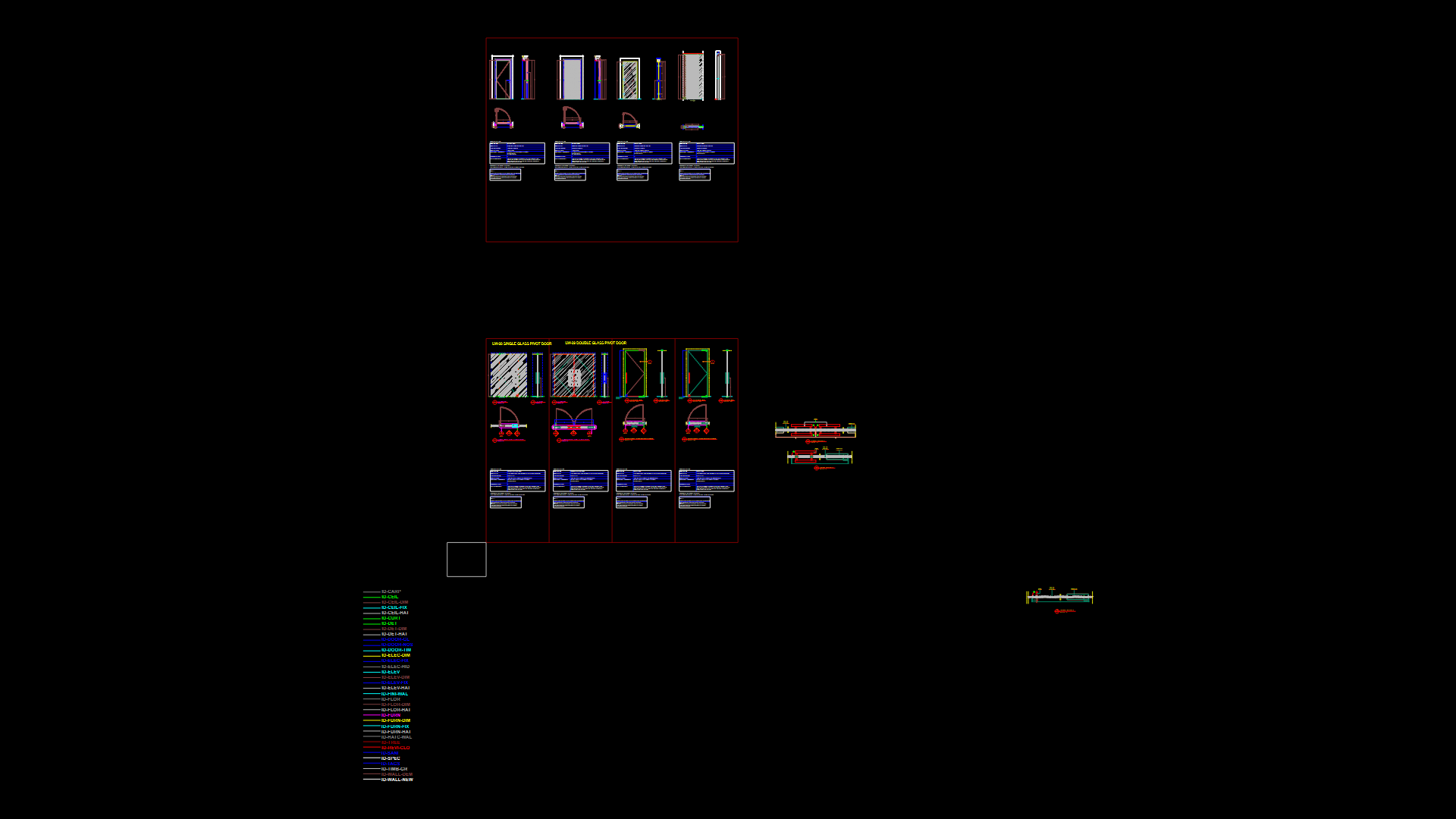Residential Two-Story House Plan with RCC Foundation Details

This comprehensive residential building plan depicts a two-story house with 840 sq. ft. total built area (78.19 sq.m ground floor + 87.43 sq.m first floor). The drawing includes detailed floor plans showing room layouts with multiple bedrooms, kitchen-cum-dining, toilets, and verandahs. Structural elements are thoroughly documented with RCC (Reinforced Cement Concrete) specifications, including foundation details (1800x1800mm isolated footings), column sections (250x250mm), beam configurations (250x375mm tie beams, 250x350mm stair beams), and 125mm thick RCC roof slabs. Reinforcement details show specific bar placements (mainly 8mm, 12mm, and 16mm diameter bars) with spacing typically at 150mm c/c. The plan includes utilities with septic tank and soak pit designs, building sections showing floor construction layers (75mm BFS, 25mm IPS flooring), and elevations. Construction notes specify M-20 grade concrete, cement mortar ratios (1:6 for 250mm walls, 1:4 for 125mm walls), and cover requirements for different structural elements (15mm for slabs, 25mm for beams/lintels, 40mm for columns). The drawing follows standard Indian building practices with typical reinforcement patterns for moderate seismic zones.
| Language | English |
| Drawing Type | Full Project |
| Category | Residential |
| Additional Screenshots | |
| File Type | dwg |
| Materials | Concrete, Masonry |
| Measurement Units | Metric |
| Footprint Area | 50 - 149 m² (538.2 - 1603.8 ft²) |
| Building Features | |
| Tags | beam column design, floor plans, foundation details, RCC structure, RESIDENTIAL BUILDING PLAN, septic tank, structural reinforcement |








