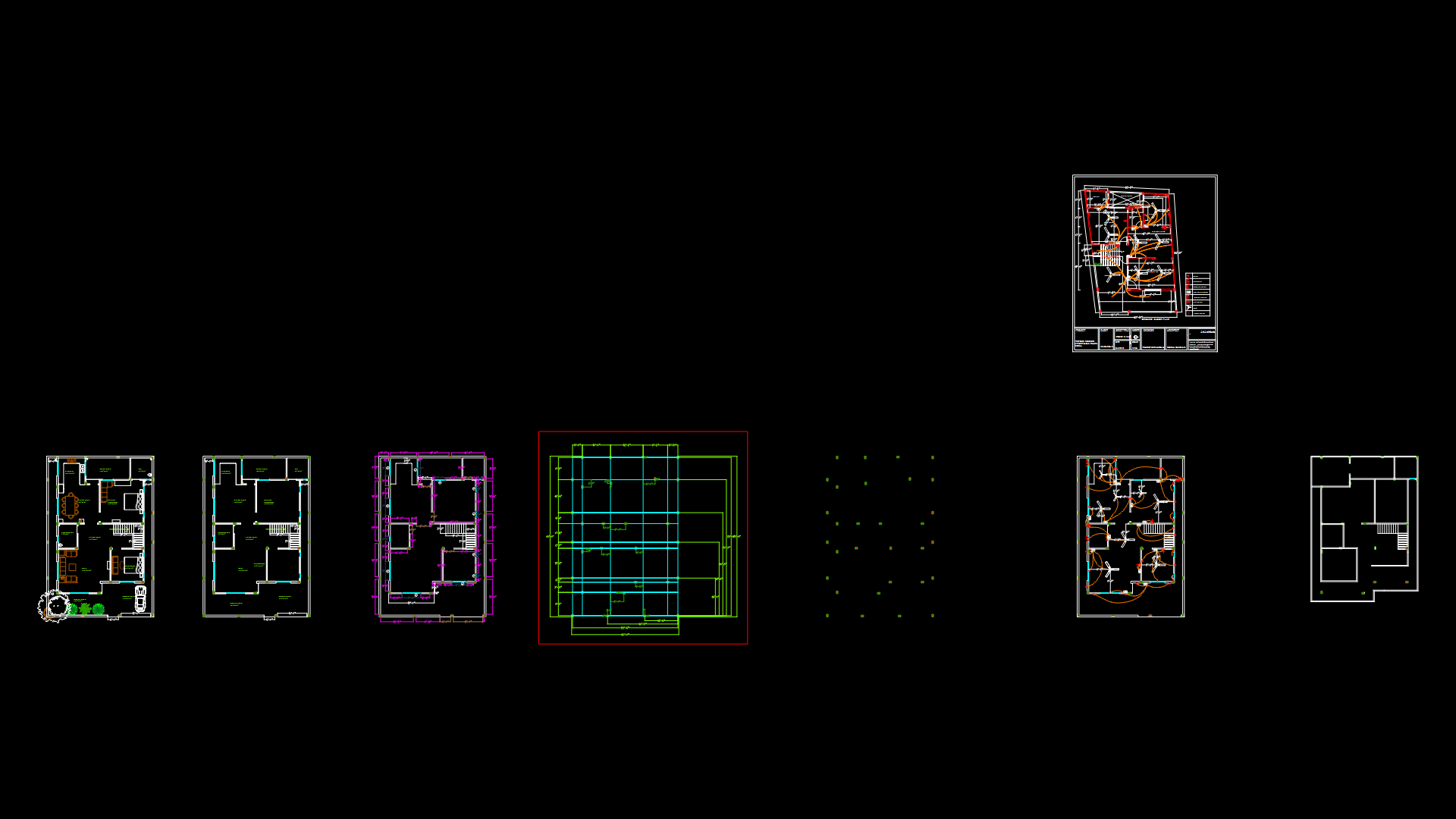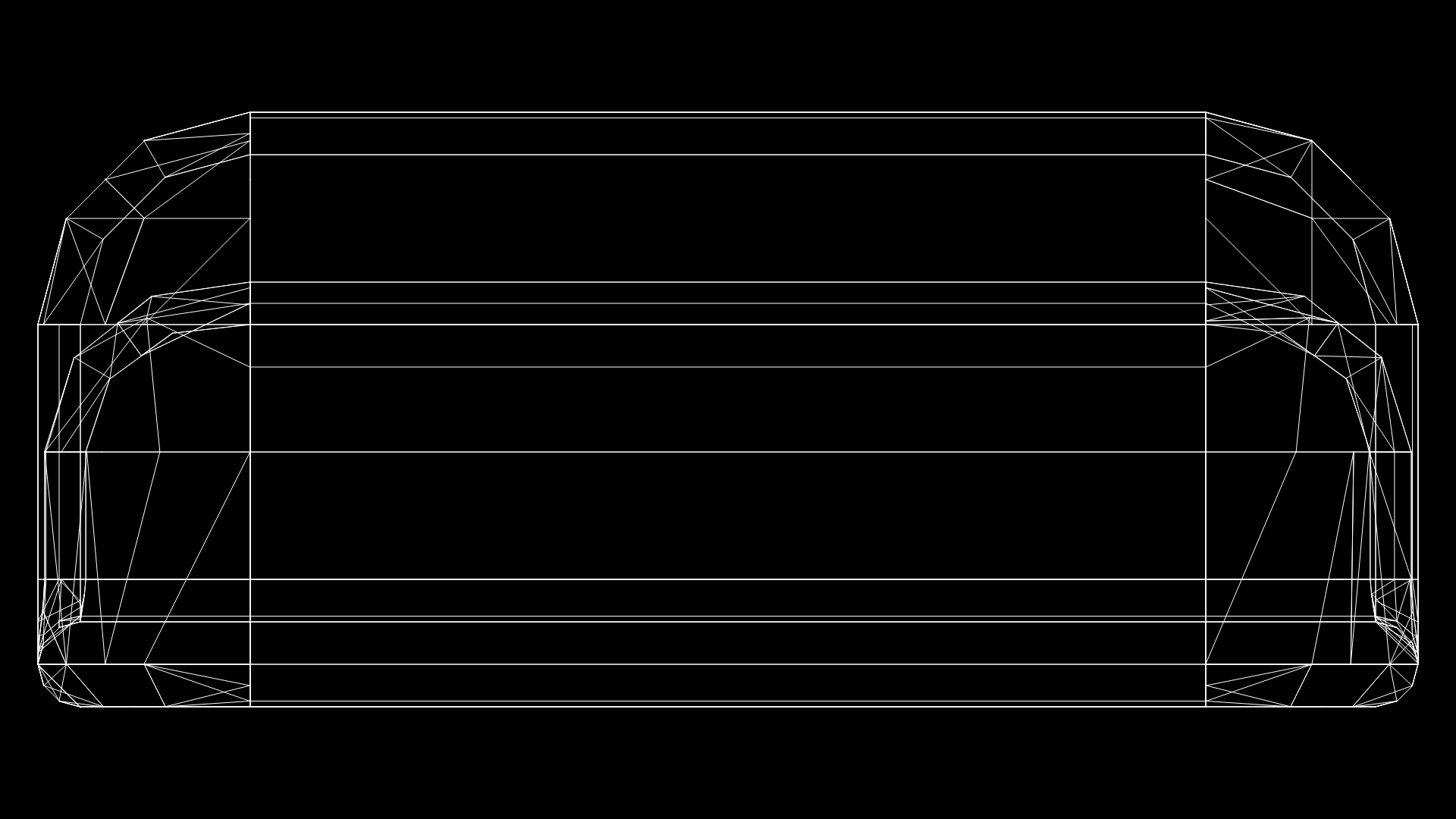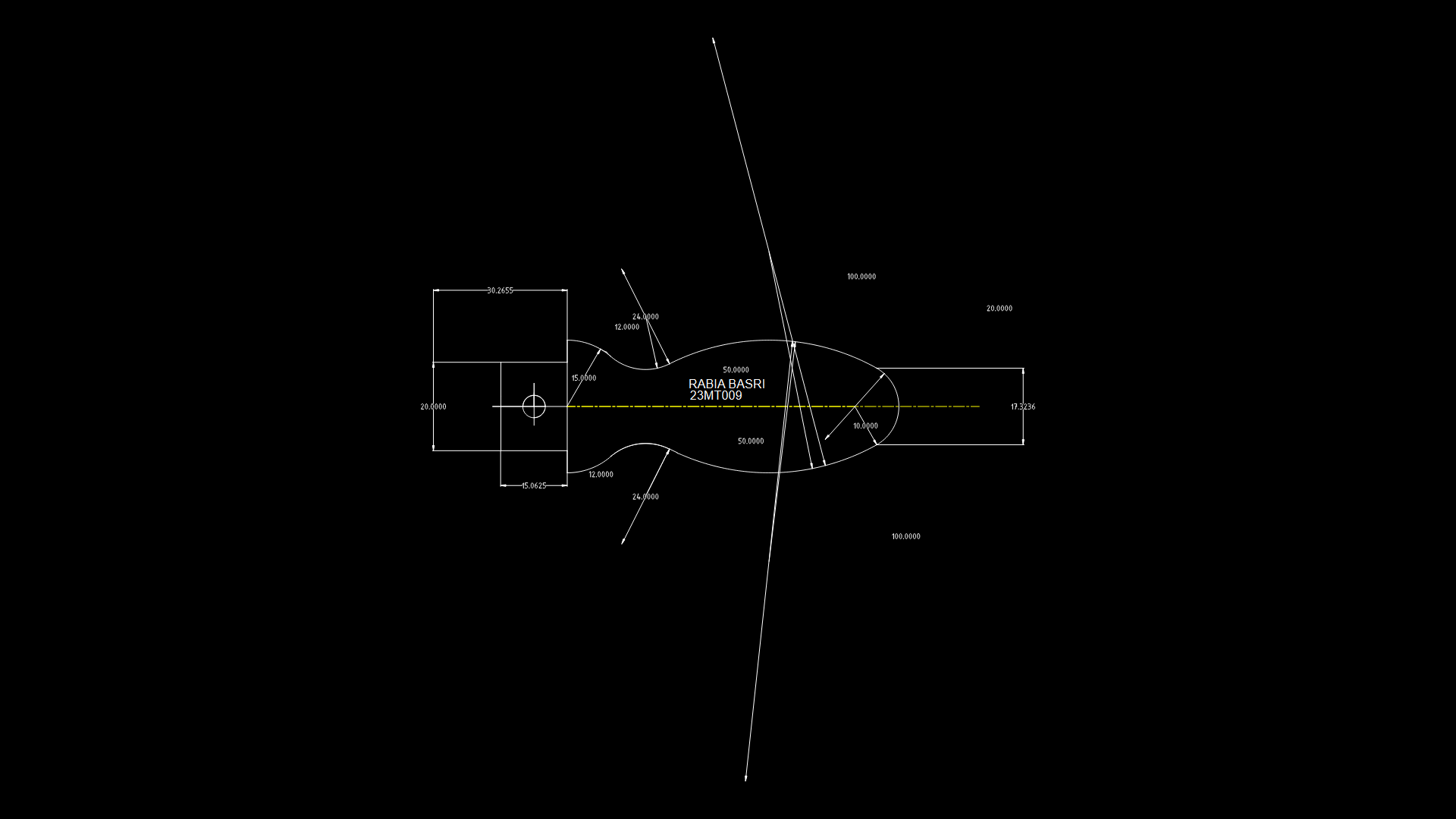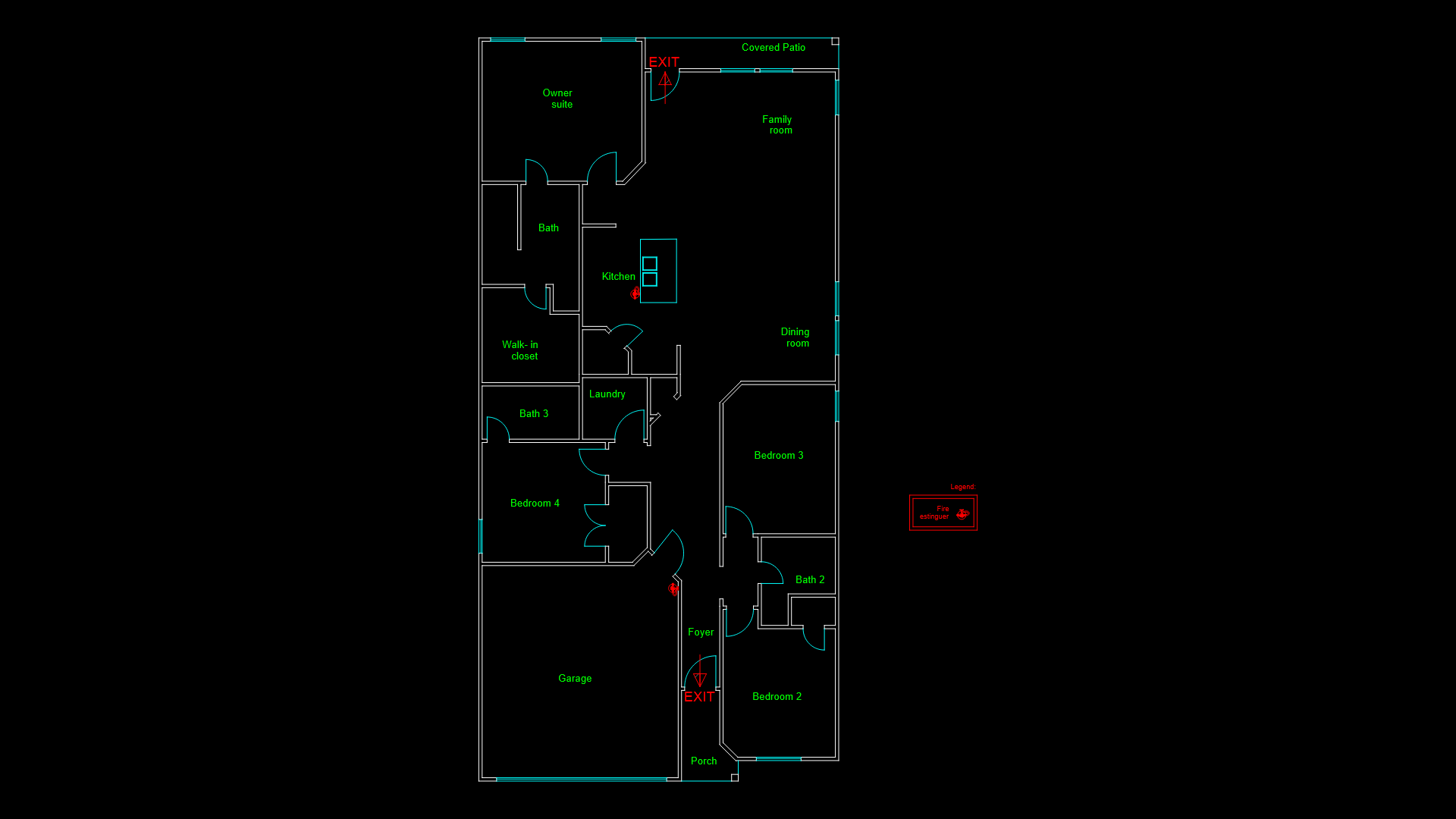Residential Two-Story Villa Floor Plan with MEP Integration

This drawing depicts a comprehensive floor plan for a two-story residential villa with integrated mechanical, electrical, and plumbing systems. The layout includes multiple bedrooms, living areas, and service spaces organized across approximately 200 m². The design features structural columns with proper load-bearing placement and includes detailed electrical wiring layouts with switchboard locations. Interior spaces incorporate customized furniture layouts including beds, sofas, and dining arrangements to optimize spatial flow. The drawing utilizes a column grid system for structural integrity; MEP elements show power outlets, lighting fixtures, and electrical distribution points. External features include parking space for vehicles, landscaping elements with strategically placed trees, and defined circulation paths. Wall thicknesses vary between 150-200mm, allowing for proper insulation and utility routing within the envelope.
| Language | English |
| Drawing Type | Plan |
| Category | Villa |
| Additional Screenshots | |
| File Type | dwg |
| Materials | Concrete, Glass |
| Measurement Units | Imperial |
| Footprint Area | 150 - 249 m² (1614.6 - 2680.2 ft²) |
| Building Features | A/C, Garage, Parking, Garden / Park |
| Tags | architectural drawing, electrical layout, floor plan, interior space planning, MEP integration, residential villa, structural grid |








