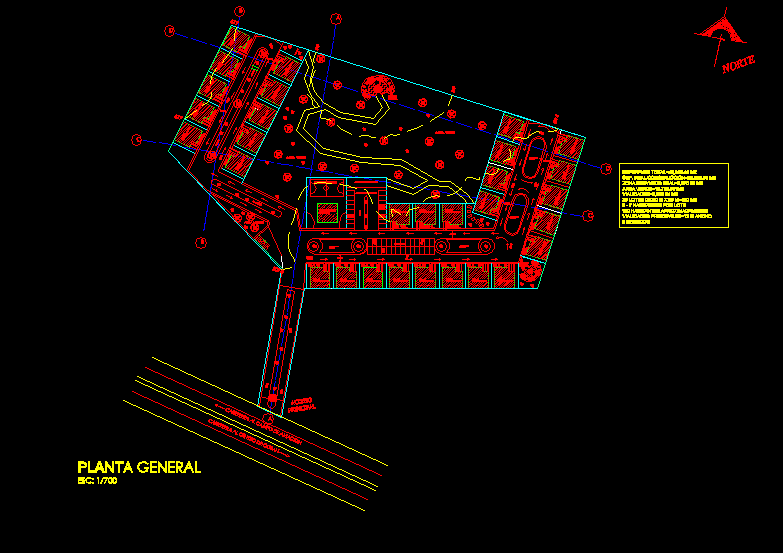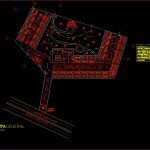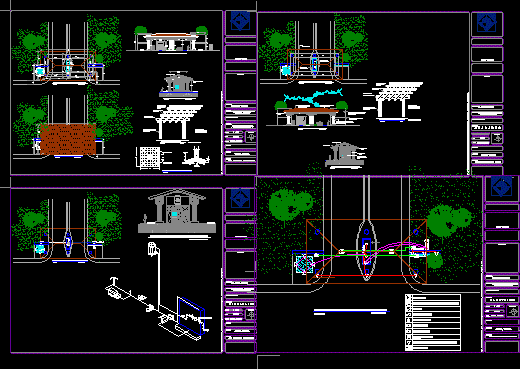Residential Urbanized DWG Block for AutoCAD
ADVERTISEMENT

ADVERTISEMENT
Contains curves of level and plant of group
Drawing labels, details, and other text information extracted from the CAD file (Translated from Spanish):
patio, reading area, general floor, basketball court, recreation area, access, main, green area, north, multipurpose room, parking area, office area, playground
Raw text data extracted from CAD file:
| Language | Spanish |
| Drawing Type | Block |
| Category | Handbooks & Manuals |
| Additional Screenshots |
 |
| File Type | dwg |
| Materials | Other |
| Measurement Units | Metric |
| Footprint Area | |
| Building Features | Garden / Park, Deck / Patio, Parking |
| Tags | autocad, block, curves, DWG, group, Level, plant, residential |








