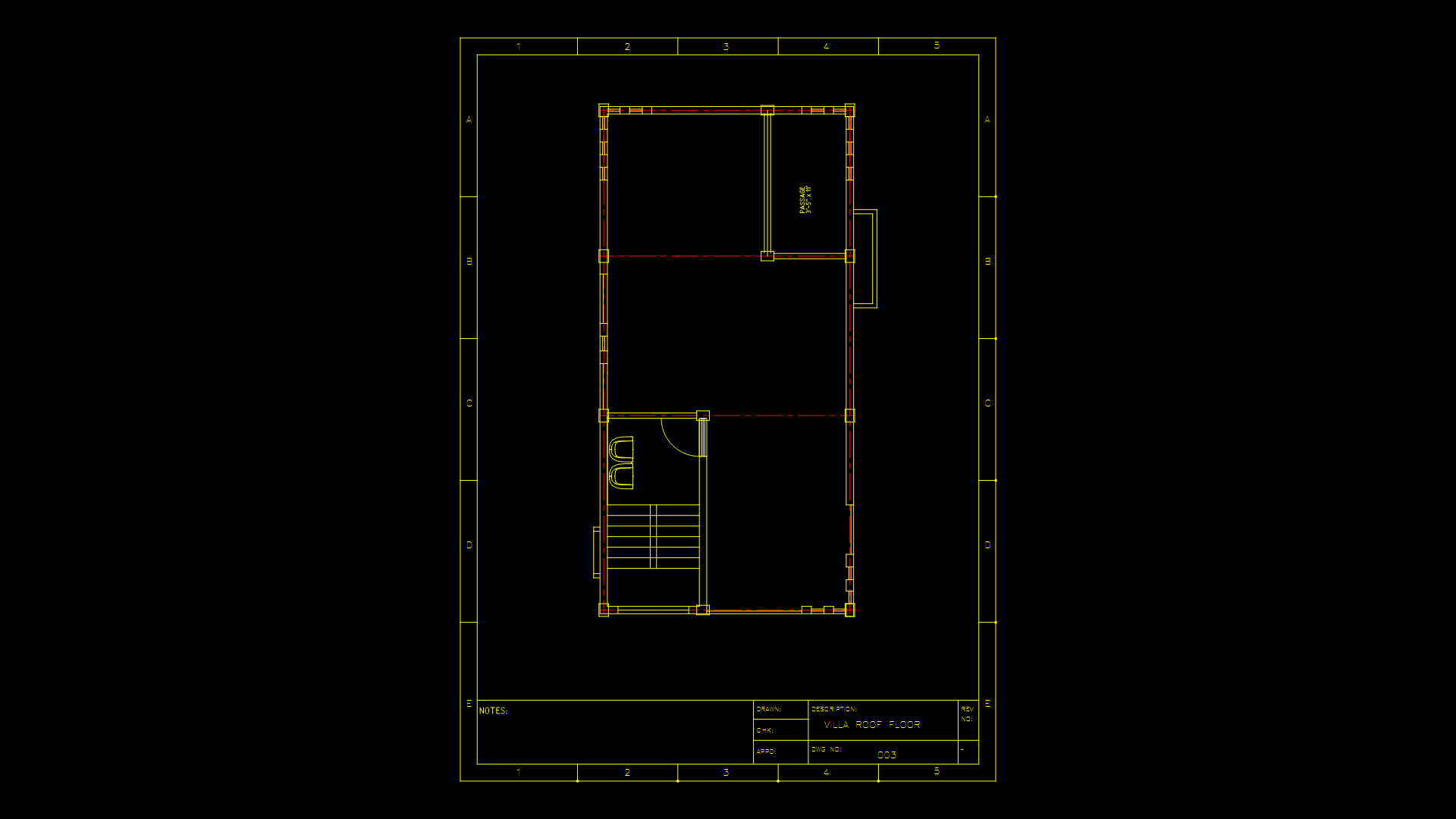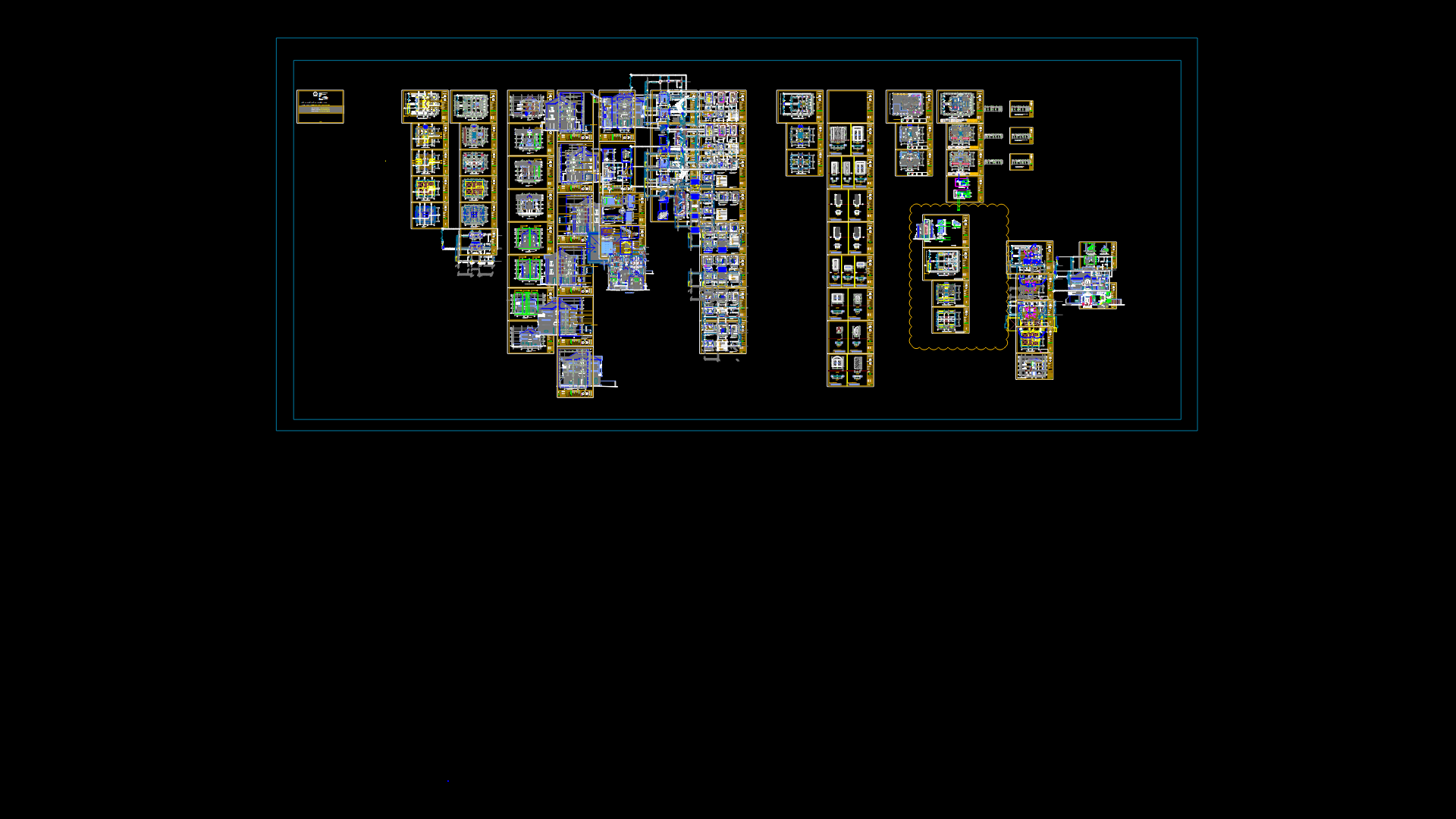Residential Villa Ground floor Plan with Integrated Garage

This ground floor plan depicts a compact villa layout with functional zoning and efficient space utilization. This design features an integrated single-car garage (10’×18′) at the front, with convenient access to a landing area that leads to interior stairs. The central hall (15’×12’7″) serves as the primary living space, equipped with seating arrangements and entertainment furniture. The kitchen (8’6″×10’6″) is positioned adjacent to a utility room that houses laundry facilities and includes plumbing fixtures. A full bathroom with toilet and shower is efficiently designed in a compact space. The layout incorporates structural columns at key load-bearing points, particularly at wall intersections. Room dimensions are clearly labeled throughout, with circulation paths optimized to minimize wasted space. The plan includes standard residential fixtures – a two-door refrigerator, single sink, dining set, and entertainment center – all positioned to create functional zones within the compact footprint. Standard 36-inch window openings and strategic door placements ensure proper ventilation and traffic flow between spaces.
| Language | English |
| Drawing Type | Plan |
| Category | Villa |
| Additional Screenshots | |
| File Type | dwg |
| Materials | |
| Measurement Units | Imperial |
| Footprint Area | 50 - 149 m² (538.2 - 1603.8 ft²) |
| Building Features | Garage |
| Tags | architectural drawing, compact layout, open concept, Residential Design, single-car garage, space planning, Villa floor plan |








