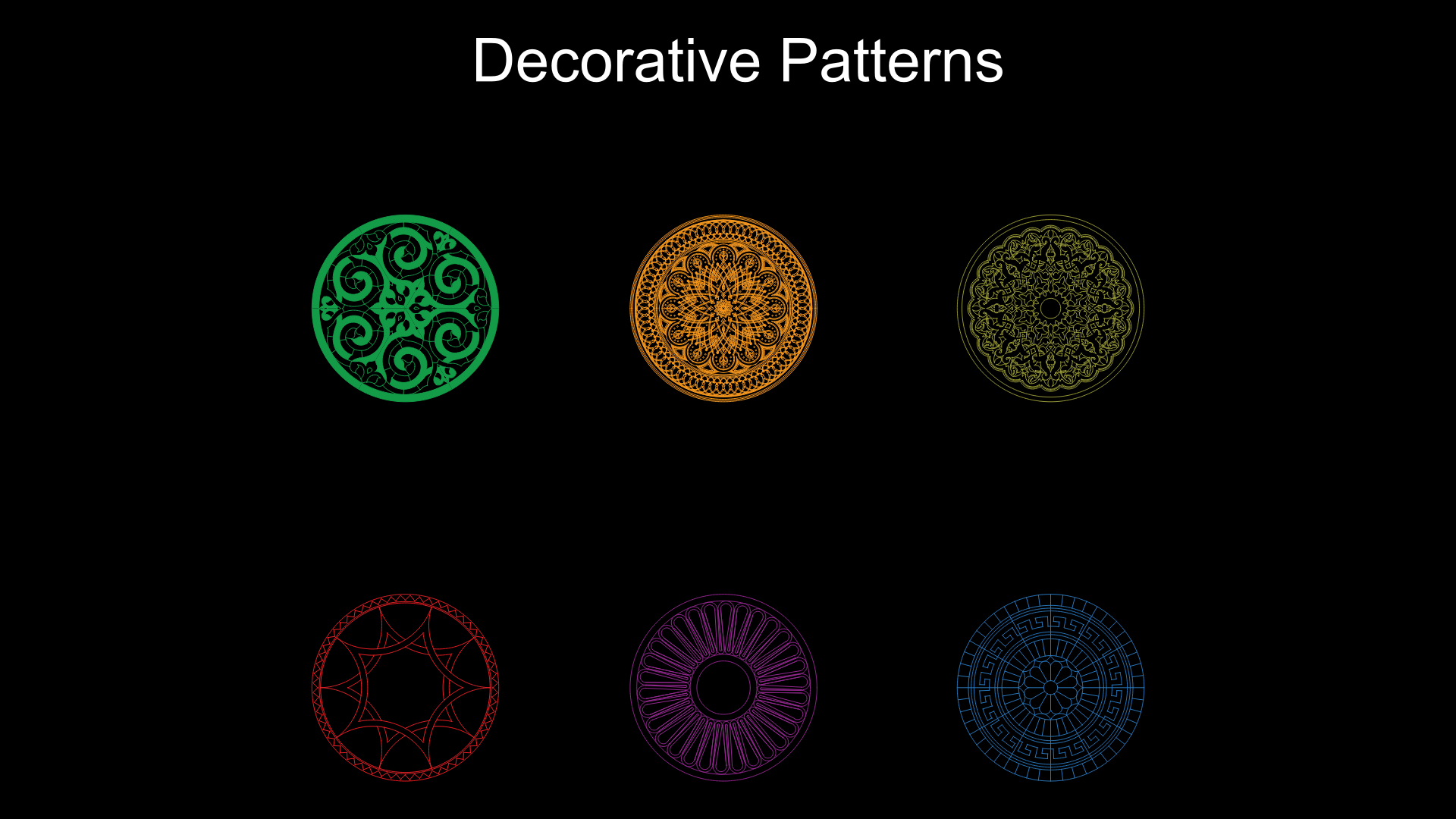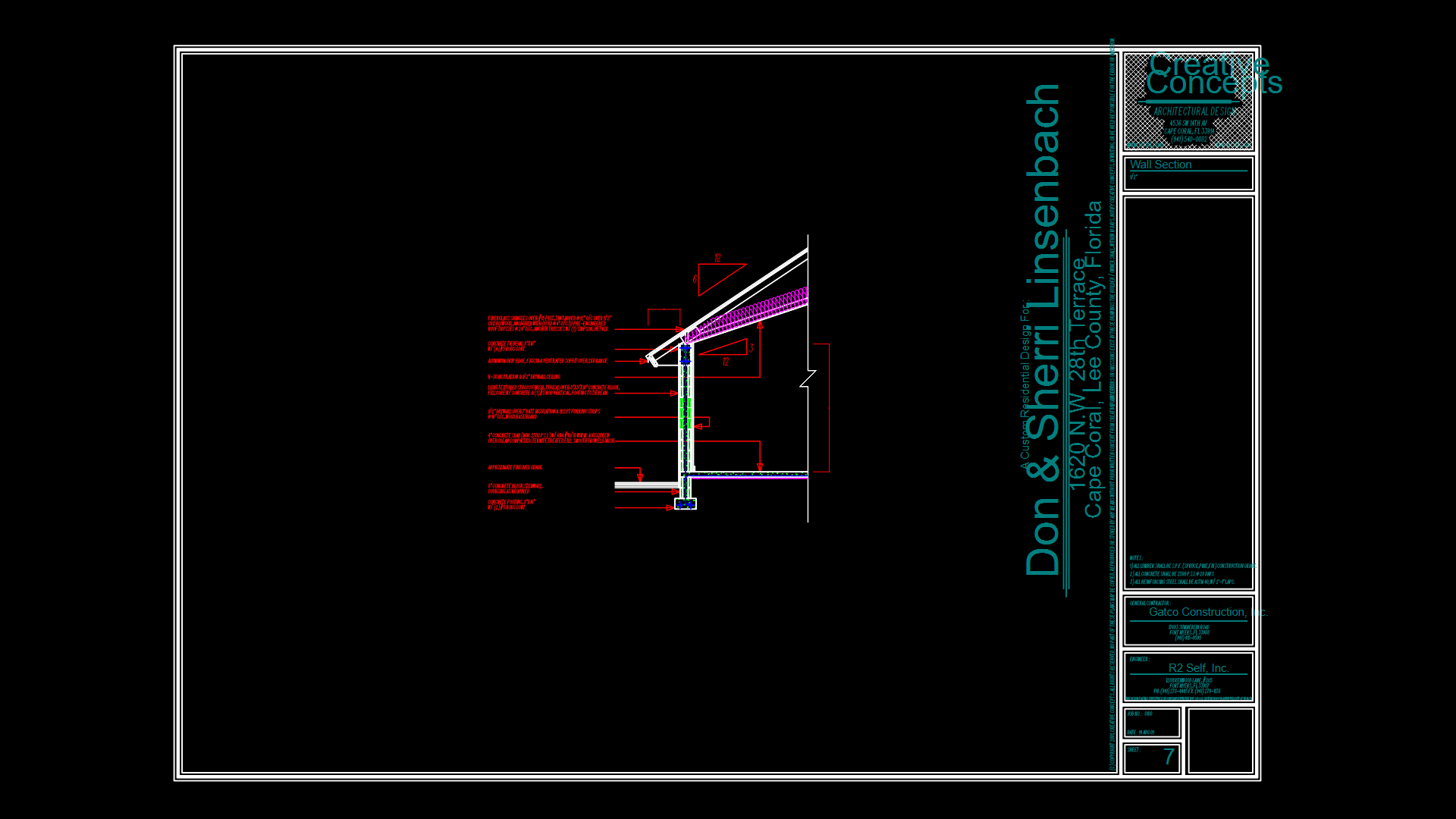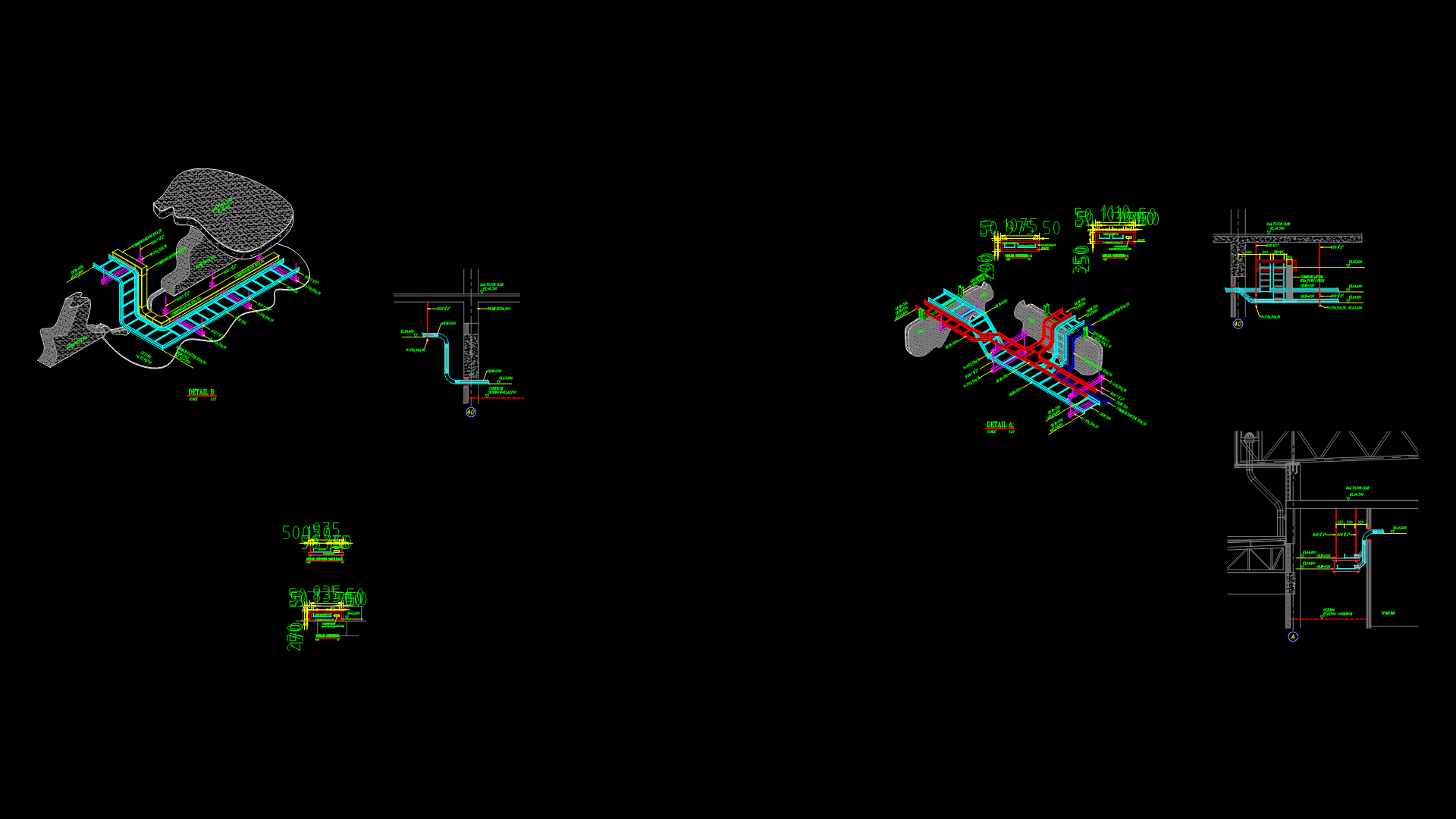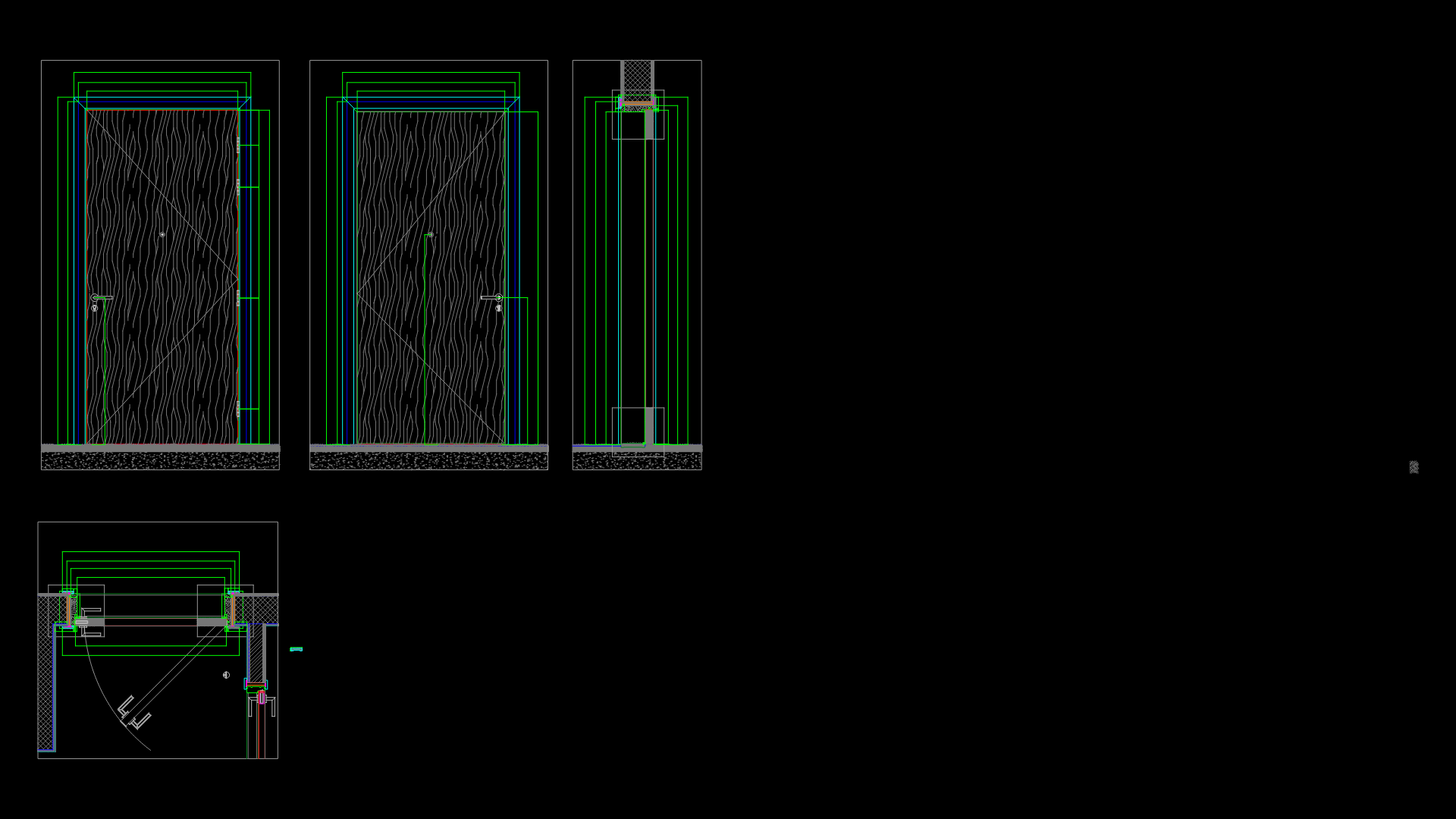Residential Villa Setting Out Layout with 30mx37.5m Plot Configuration

This setting out layout depicts a G+1+Roof residential villa at Al Seyouh 16, Sharjah, with a scale of 1:100. The plan shows a two-story residence with detailed room allocations including a majlis (28.21m²), living room (23.98m²), kitchen (20.00m²), and guest bedroom with attached bath. The rectangular plot measures approximately 30m x 37.5m with defined setbacks on all sides. Key infrastructure elements include water tank, water pump, septic tank, and soakaway pit positioned strategically near the property boundary. The layout features a shaded car parking area, vehicle entry/exit point, pedestrian entrance, and landscaped walkways with a combination of palm trees and ornamental plants. Floor levels are carefully marked, with the main floor at +0.30m F.F.L. and ground level at ±0.00m. The drawing represents design option 1 of 6 available residential typologies developed for the Sheikh Zayed Housing Programme.
| Language | English |
| Drawing Type | Plan |
| Category | Blocks & Models |
| Additional Screenshots |
 |
| File Type | dwg |
| Materials | |
| Measurement Units | Metric |
| Footprint Area | 150 - 249 m² (1614.6 - 2680.2 ft²) |
| Building Features | Parking, Garden / Park |
| Tags | Al Seyouh, plot plan, residential villa, setting out layout, Sharjah housing, site planning, SZHP |








