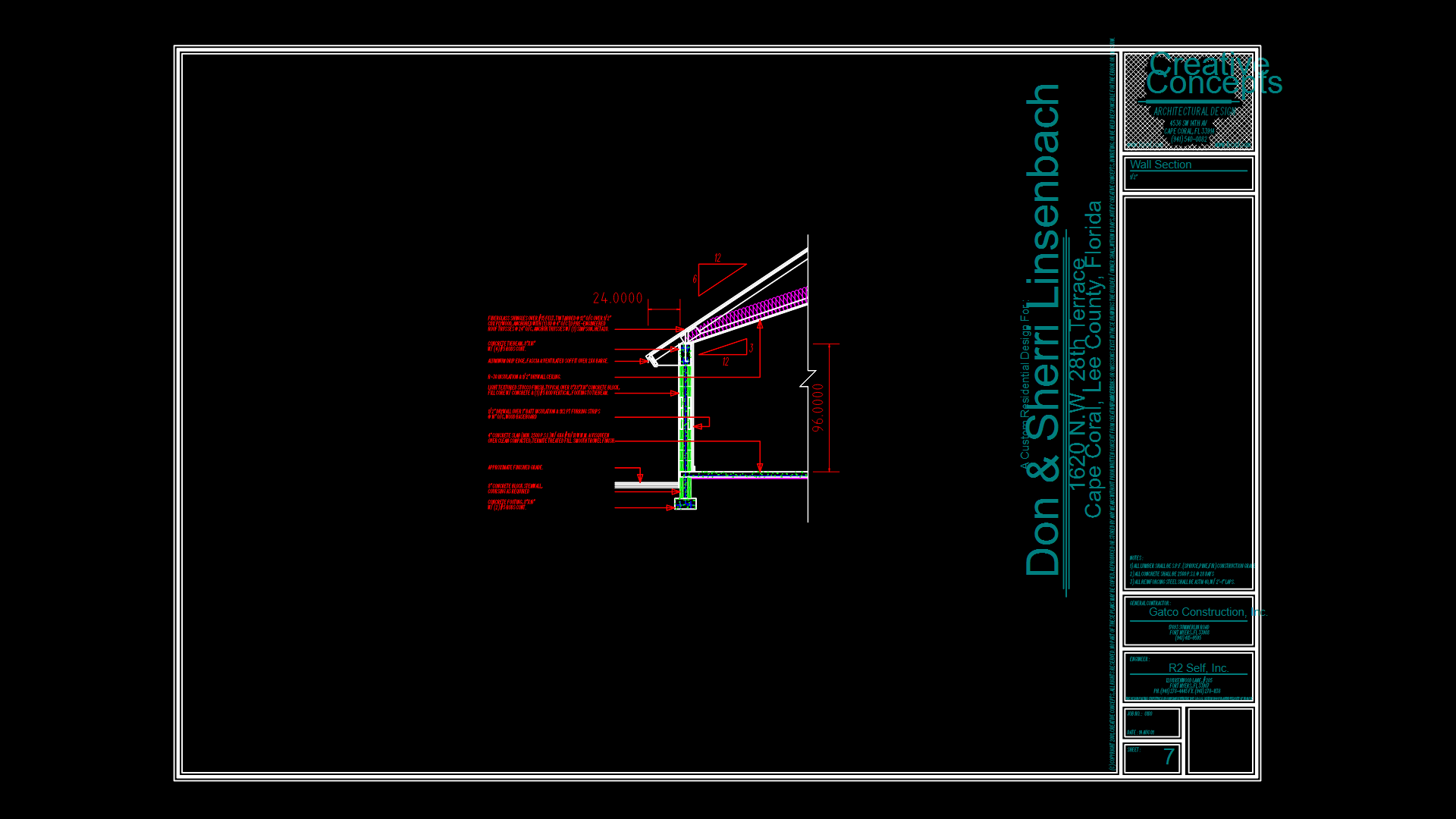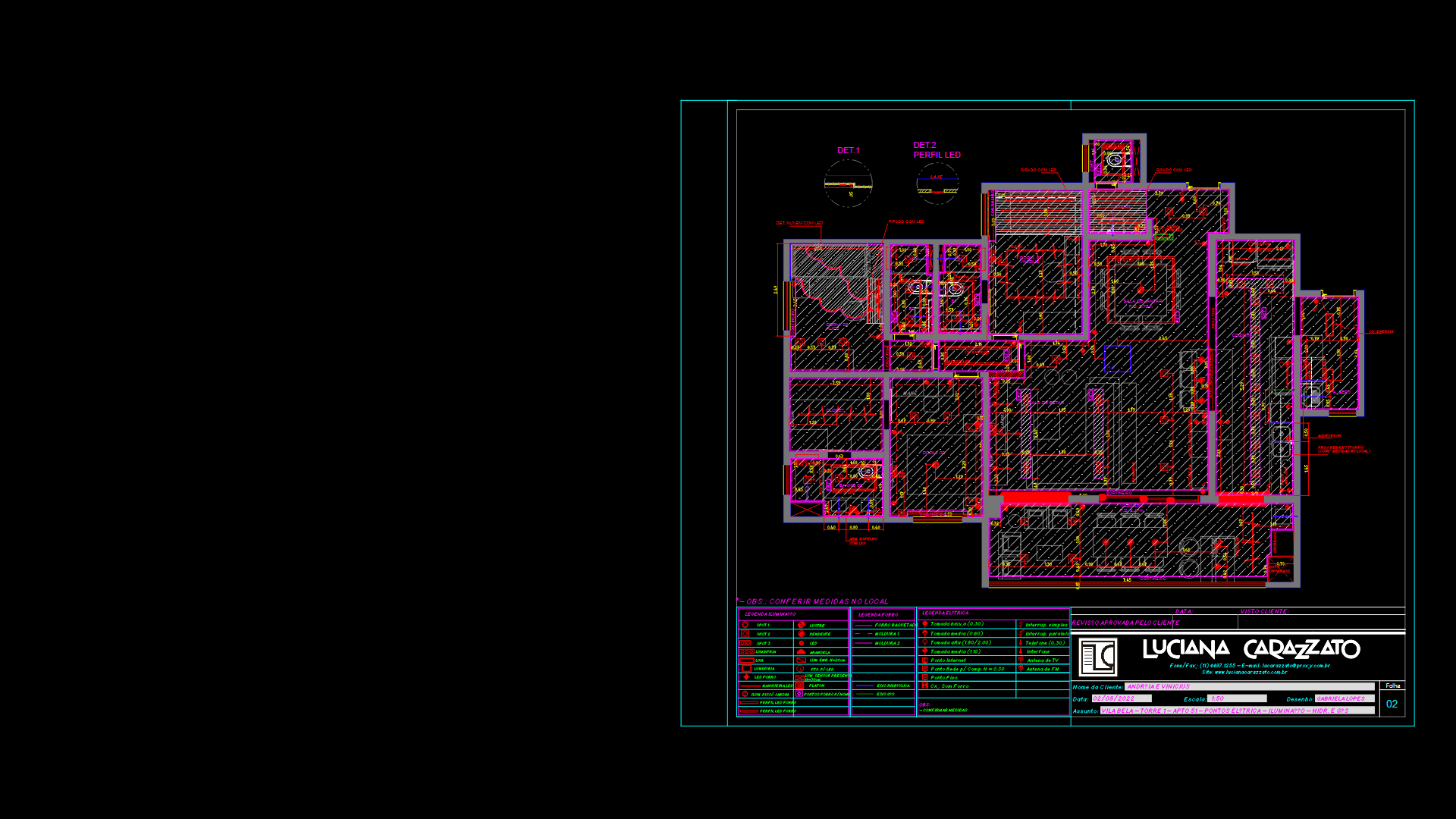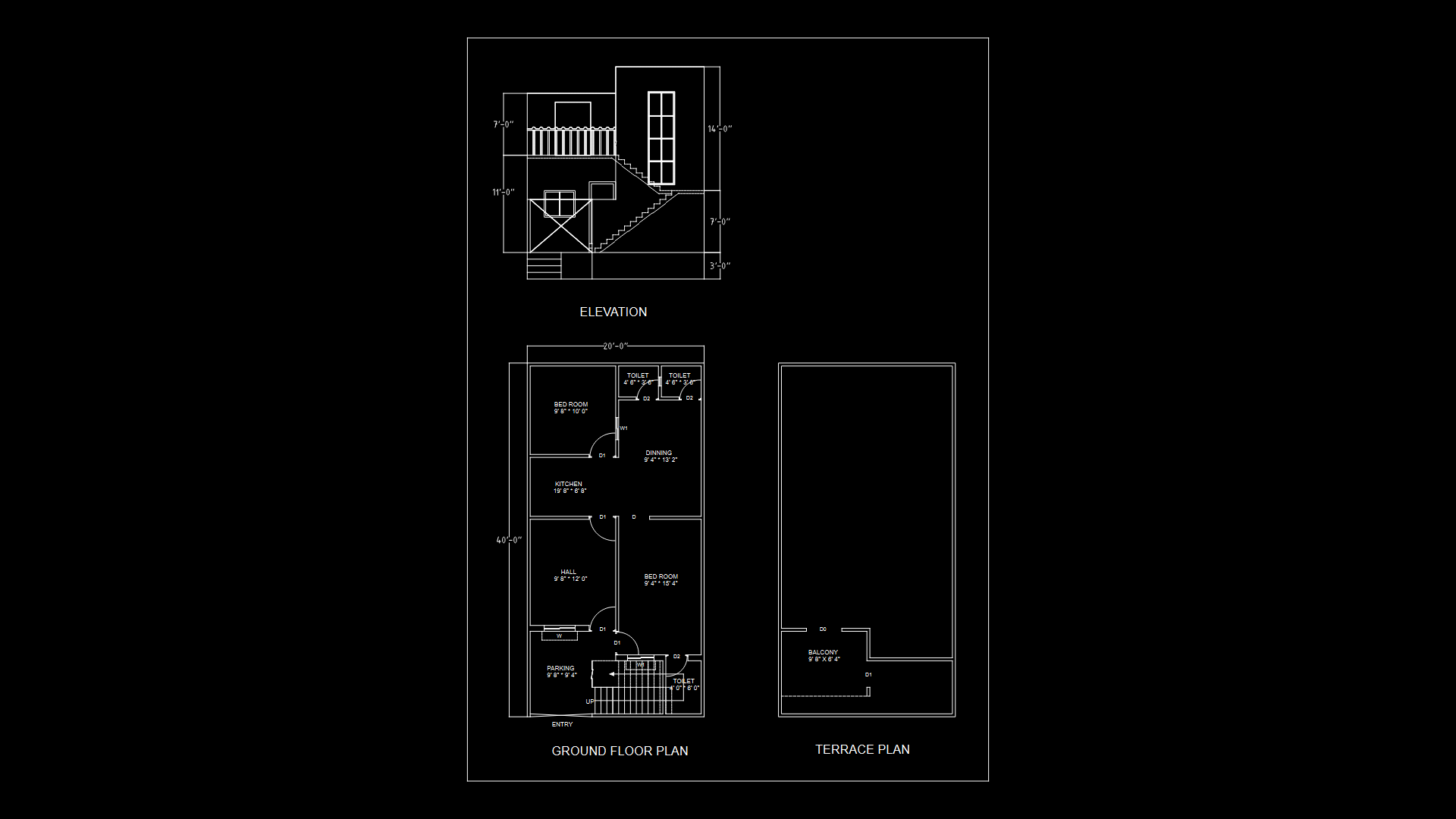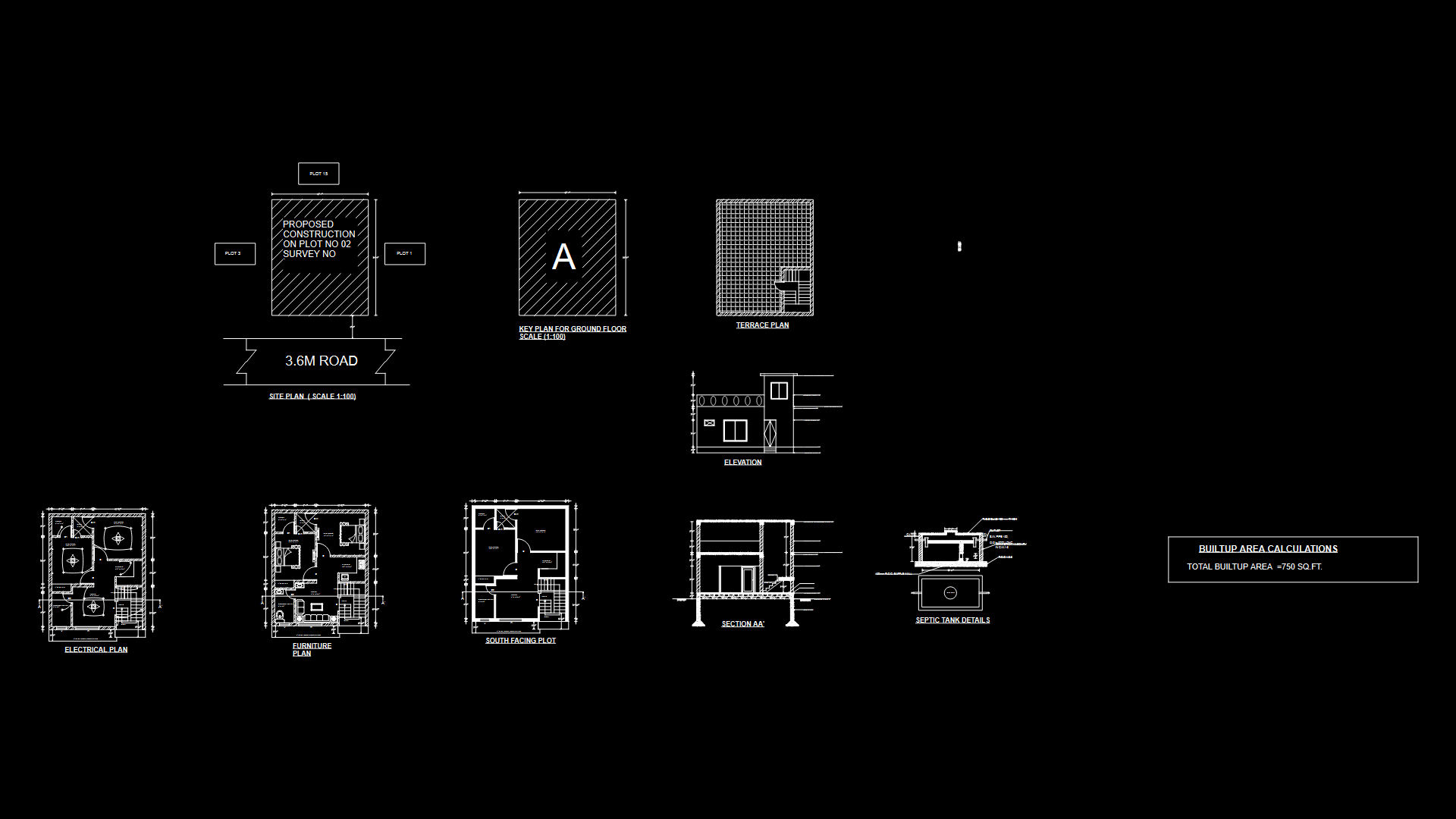Residential Wall Section with CMU Stemwall and Pre-Engineered Truss System

This detailed wall section drawing illustrates a residential construction assembly for Florida building code compliance (110 MPH wind loading). The section features an 8″ concrete block stemwall with continuous (2) #5 reinforcing rods resting on an 8″x16″ concrete footing. Above grade, the wall consists of 8″x8″x16″ concrete blocks with light textured stucco finish, transitioning to a concrete tie beam (8″x16″) containing (4) #5 continuous reinforcing rods. The roof structure employs pre-engineered trusses at 24″ O.C. with 1/2″ CDX plywood sheathing, fiberglass shingles over #15 felt (tin tabbed at 12″ O.C.), and includes aluminum drip edge with ventilated soffit. Interior wall finish consists of 1/2″ drywall over 1″ batt insulation with 1×2 PT furring strips at 16″ O.C. The 4″ concrete slab integrates 6×6 #10/10 WWM over visqueen and termite-treated fill. The drawing maintains a 12:6 (2:1) roof pitch with R-30 insulation and 1/2″ drywall ceiling. Note the Simpson HETA20 hurricane ties — a critical connection detail for the high-wind coastal environment.
| Language | English |
| Drawing Type | Section |
| Category | Residential |
| Additional Screenshots | |
| File Type | dwg |
| Materials | Aluminum, Concrete, Glass, Steel, Wood |
| Measurement Units | Imperial |
| Footprint Area | N/A |
| Building Features | |
| Tags | CMU stemwall, concrete block, Florida building code, hurricane ties, reinforcing, roof trusses, wall section, wind resistance |








