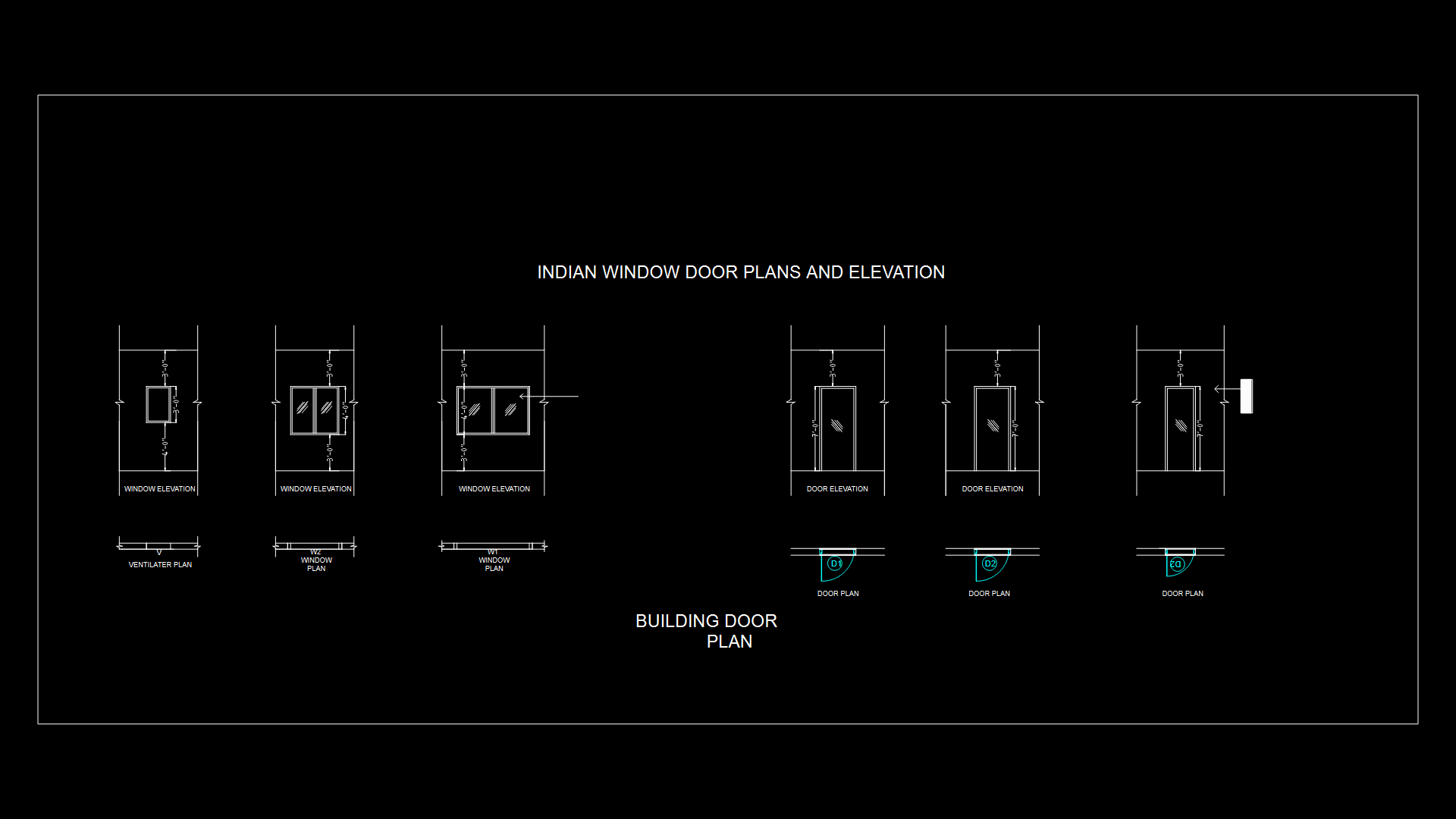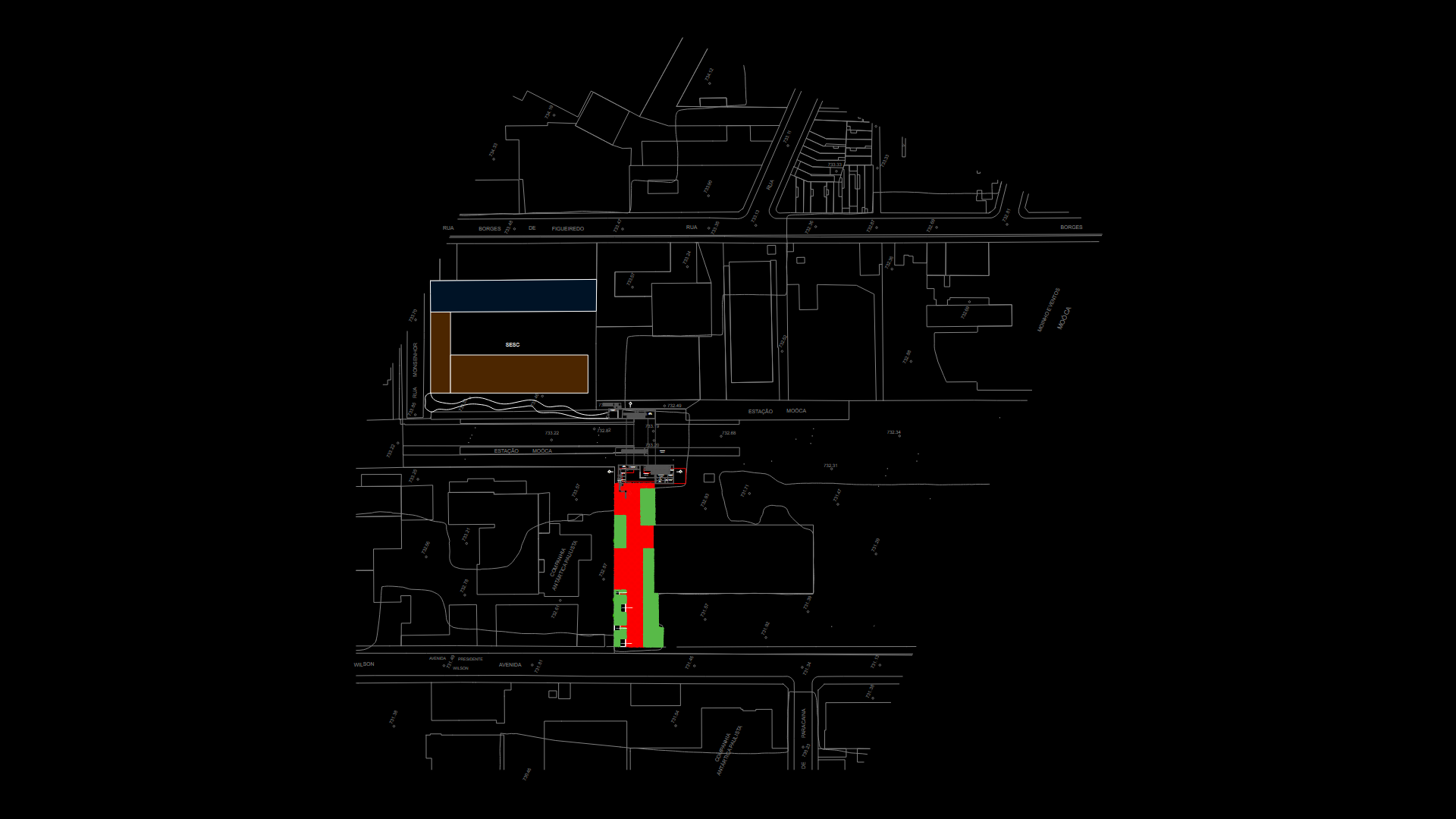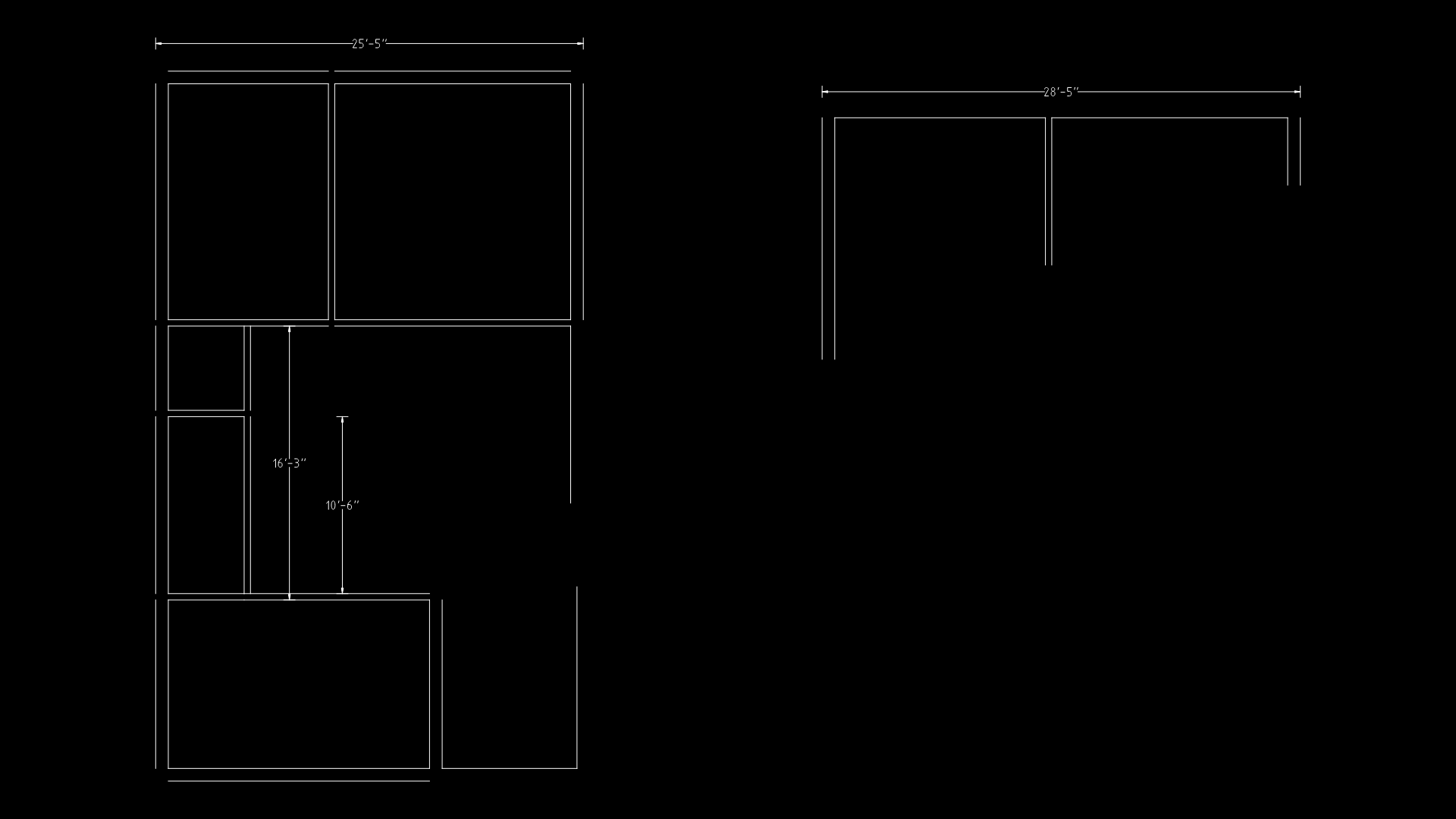Residential Window and Door Elevation Detail Drawing Set

Comprehensive Window and Door Detail Drawing
This architectural detail drawing provides standardized elevations and plans for residential doors and windows, specifically featuring D1 and D2 door types and multiple window configurations. This drawing showcases:
Window Components:
– Three distinct window elevation styles including standard frame, double-glazed, and ventilated options
– Corresponding window plans showing swing directions and frame details
– Ventilator plan with frame specifications
Door Elements:
– Three door elevation types labeled with D1 and D2 designations
– Door plans showing swing directions, likely 32-36″ standard residential widths
– Various hardware mounting positions indicated in elevation views
The drawing uses imperial units (inches) and employs standardized architectural symbols for door swings and glazing. Frame details suggest typical residential construction with what appears to be wooden frames. The ventilator component indicates consideration for natural airflow, particularly relevant in Indian residential design as referenced in the title.
Notably, the drawing provides a clean, systematic organization that separates window and door details into distinct sections, making it invaluable for construction teams requiring standardized component specifications.
| Language | English |
| Drawing Type | Detail |
| Category | Doors & Windows |
| Additional Screenshots | |
| File Type | dwg |
| Materials | Glass, Wood |
| Measurement Units | Imperial |
| Footprint Area | N/A |
| Building Features | |
| Tags | architectural plans, Door elevations, door swing, glazing details, residential openings, ventilator detail, window details |








