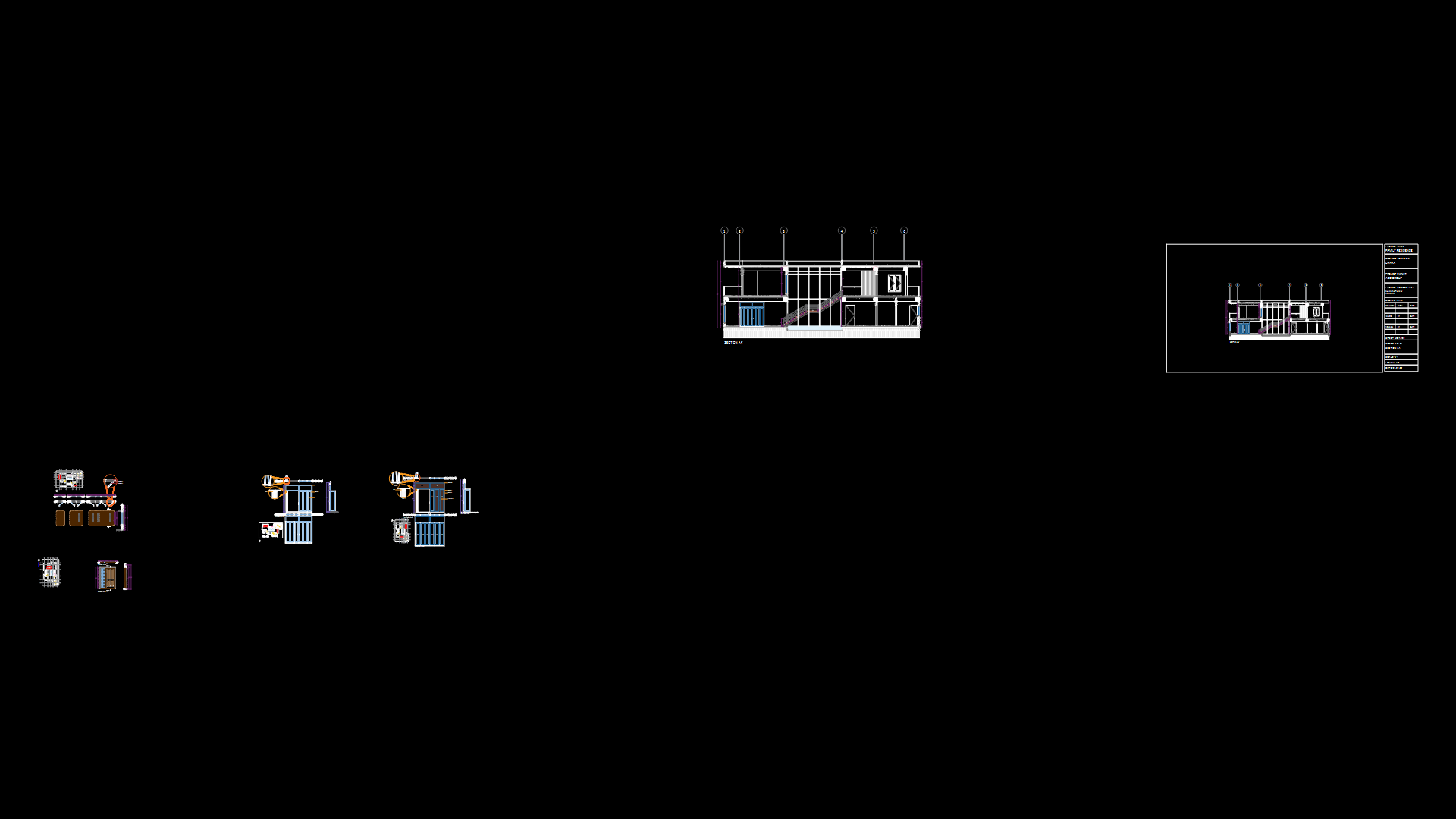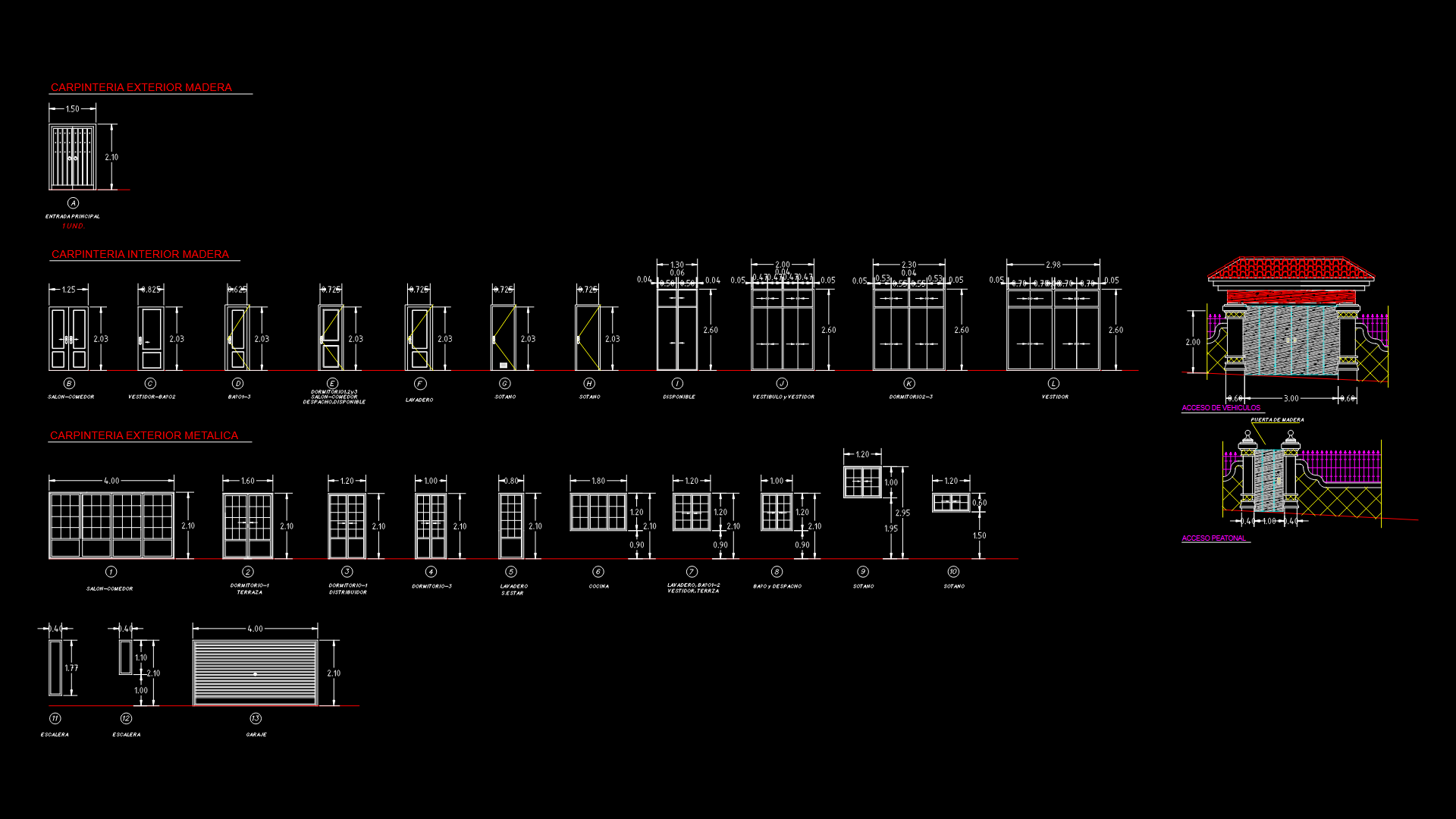Residential Window Closure System Section and Elevation Detail

Comprehensive Window System Technical Documentation
This detailed architectural drawing presents a complete window closure system for residential applications, showing both sectional views and elevations. The drawing illustrates a multi-pane window assembly with closed configuration, featuring precise structural framing components and glazing details.
Key Technical Elements:
– Structural framing members with detailed mullion configurations
– Closed-position sash illustrations with hardware placement
– Vertical and horizontal section cuts showing installation details
– Connection details between window assemblies and surrounding wall structures
– Waterproofing and weather barrier integration at frame perimeters
The system appears to utilize standard aluminum or vinyl framing components with double-glazing, designed for thermal efficiency. The sectional views provide critical information for both fabrication and installation, highlighting weather seals, drainage channels, and structural anchoring details.
Notably, the window design incorporates modern water management features through integrated weep systems and properly positioned flashing details. This assembly would comply with residential building codes requiring specific U-values and air infiltration ratings for exterior fenestration.
| Language | English |
| Drawing Type | Section |
| Category | Doors & Windows |
| Additional Screenshots | |
| File Type | dwg |
| Materials | Aluminum, Glass |
| Measurement Units | Imperial |
| Footprint Area | N/A |
| Building Features | |
| Tags | closed position, fenestration details, glazing system, residential fenestration, structural framing, weather sealing, window assembly |








