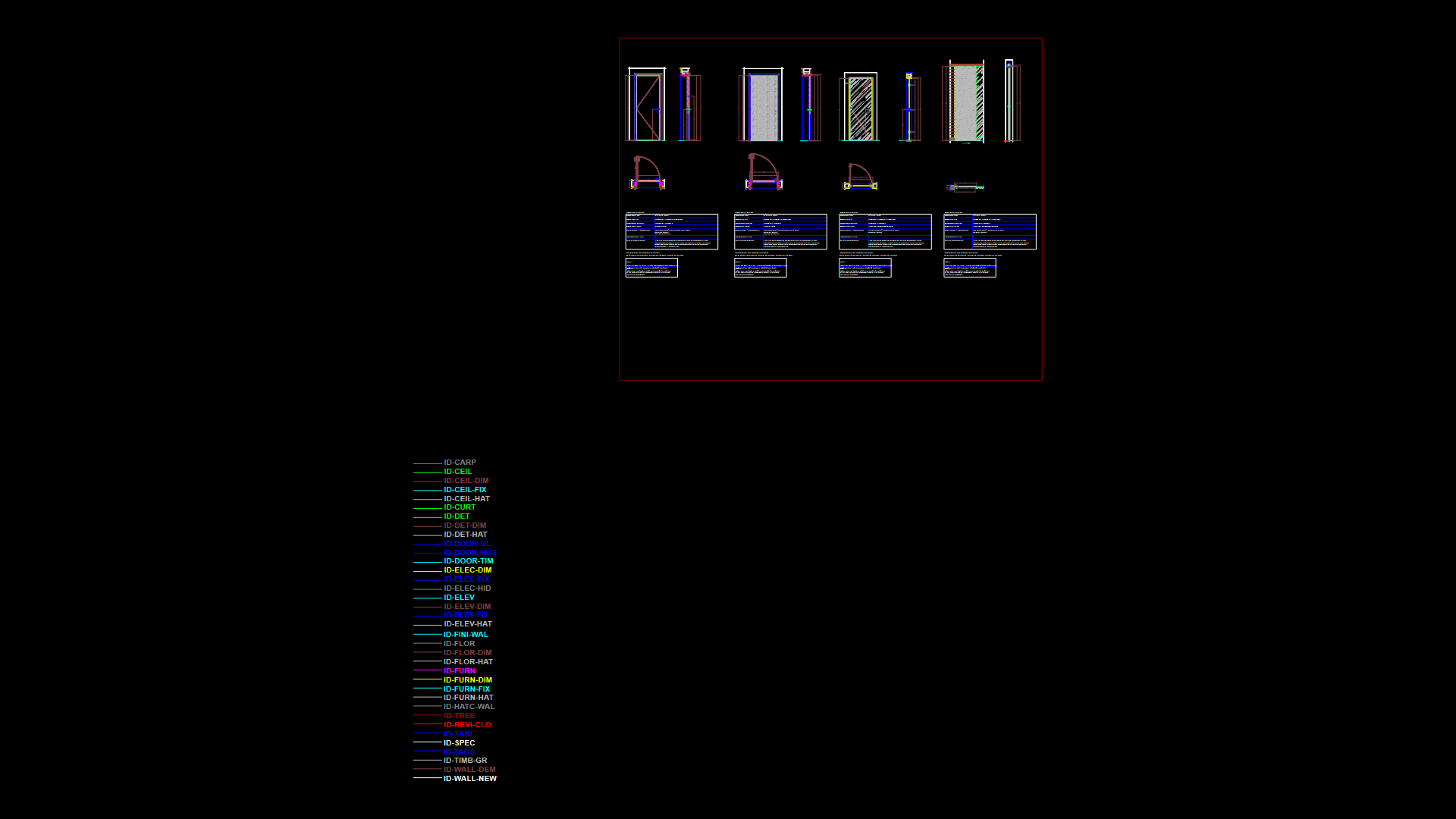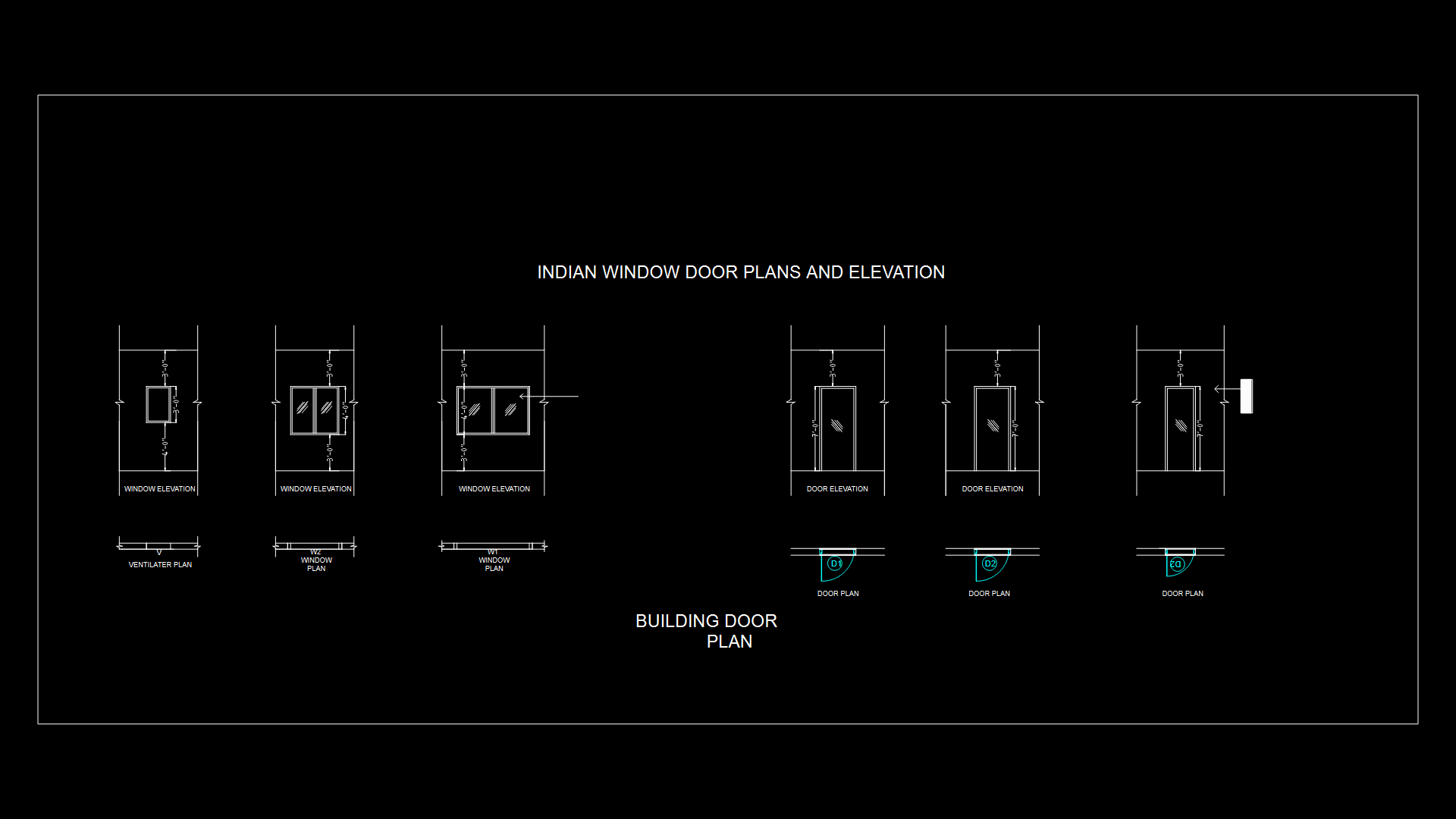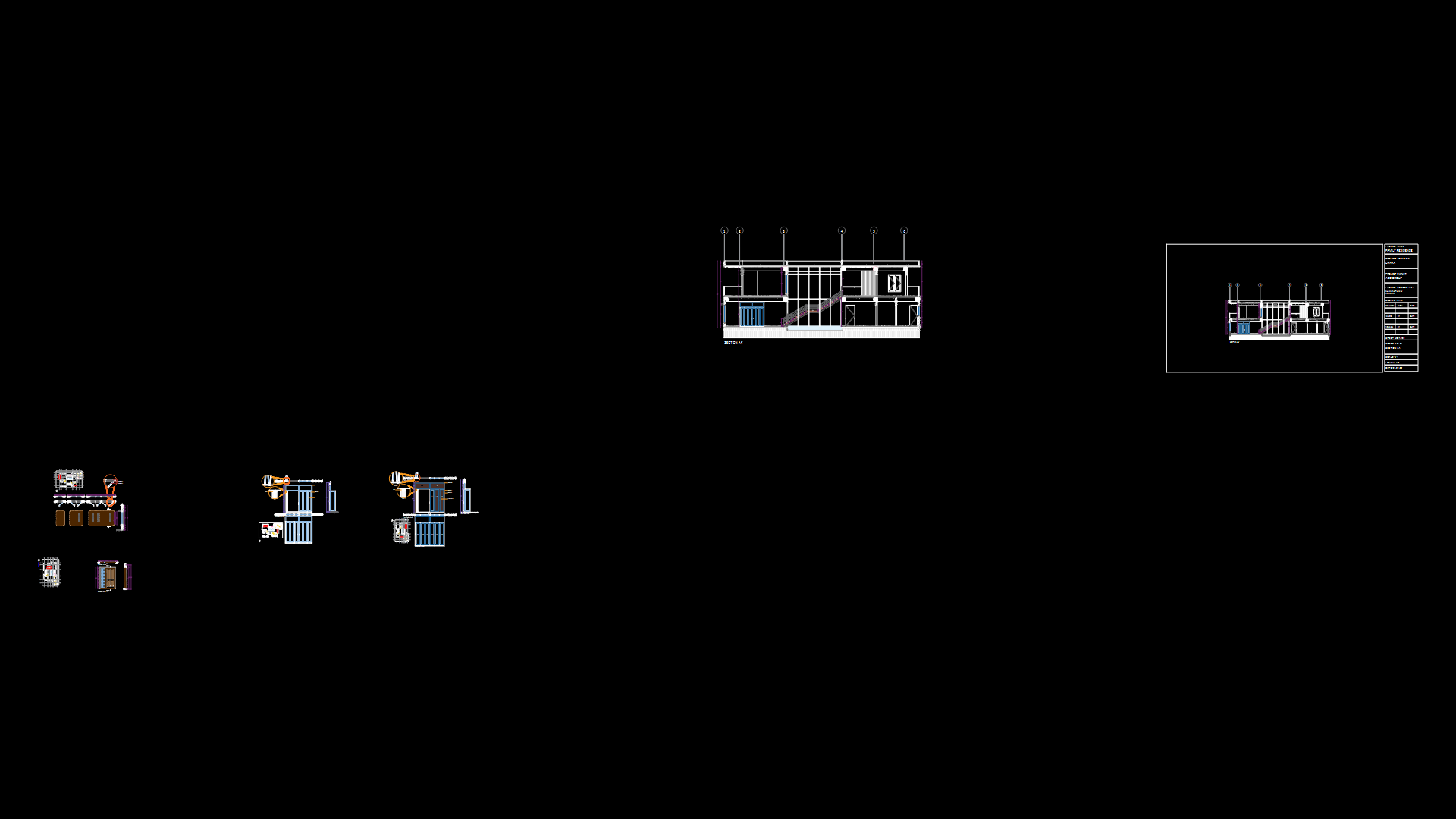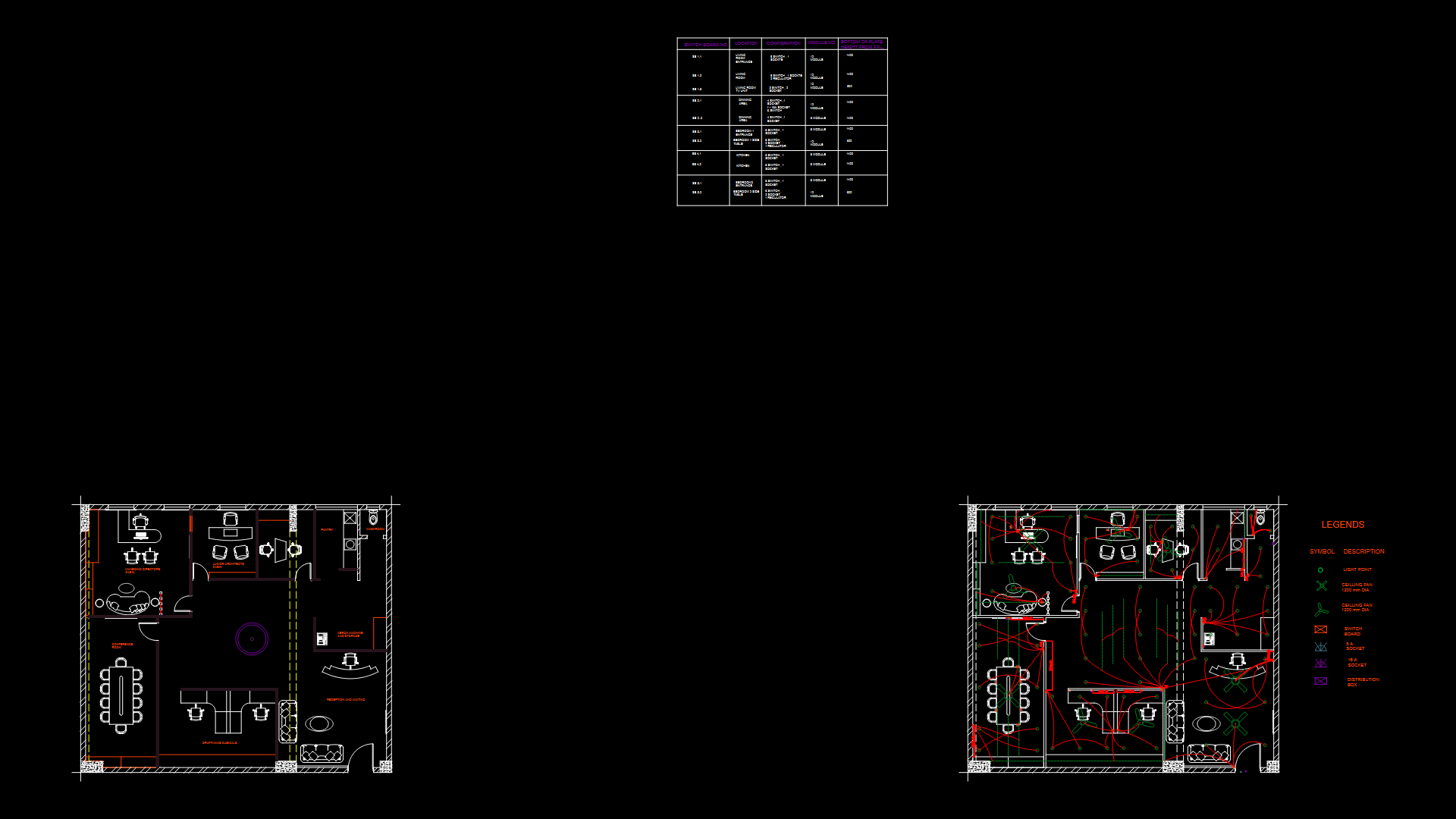Residential window Elevation Detail with Metal Security Bars
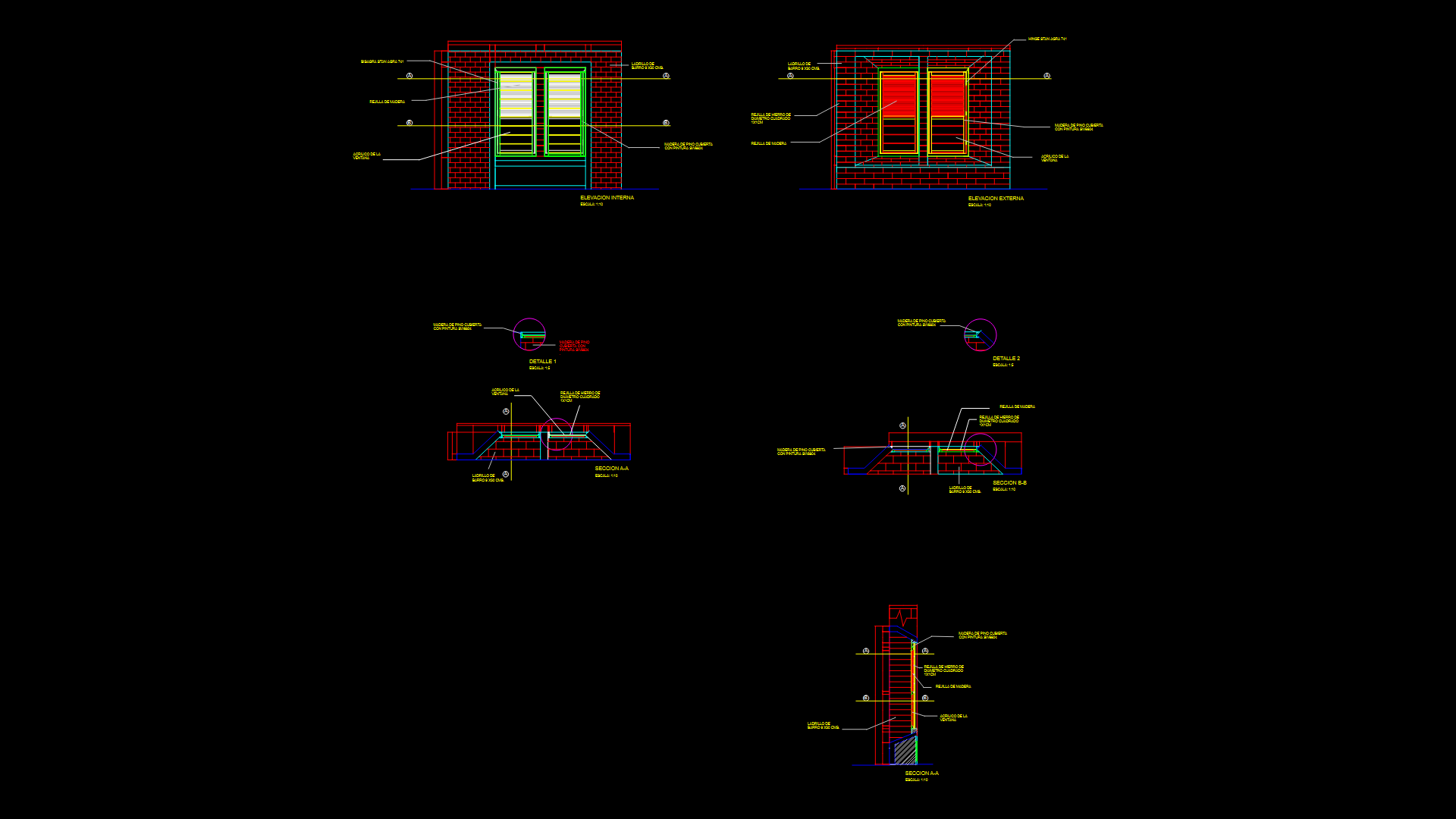
Comprehensive Window Detail Drawing
This technical drawing presents multiple views of a residential window installation with integrated security features. This drawing includes internal and external elevations (ELEVACION INTERNA and ELEVACION EXTERNA) at 1:10 scale, alongside sectional details (SECCION A-A, SECCION B-B) and two focused detail views (DETALLE 1, DETALLE 2) at 1:5 scale.
Key Components:
– Double-hung window design with vertical metal security bars (“barillas de hierro”)
– Masonry integration showing window placement within brick wall construction
– Weather sealing and flashing details at header and sill connections
– Interior and exterior trim specifications
– Frame-to-wall connection methodology
The detail drawings specifically illustrate the anchoring methods for securing the window assembly to the surrounding masonry structure. The sections highlight the critical interface between window, basically, frame, insulation, and the structural opening. Worth noting is the careful consideration given to water management at the sill and header, with appropriate flashings to prevent moisture infiltration—a crucial detail often overlooked in residential installations.
The sectional views emphasize both functional security aspects and thermal performance considerations, making this drawing particularly valuable for contractors requiring comprehensive installation guidance in security-conscious residential applications.
| Language | Spanish |
| Drawing Type | Detail |
| Category | Doors & Windows |
| Additional Screenshots | |
| File Type | dwg |
| Materials | Glass, Masonry, Steel |
| Measurement Units | Metric |
| Footprint Area | N/A |
| Building Features | |
| Tags | masonry integration, metal barillas, residential windows, security bars, window detail, window flashing, window sections |
