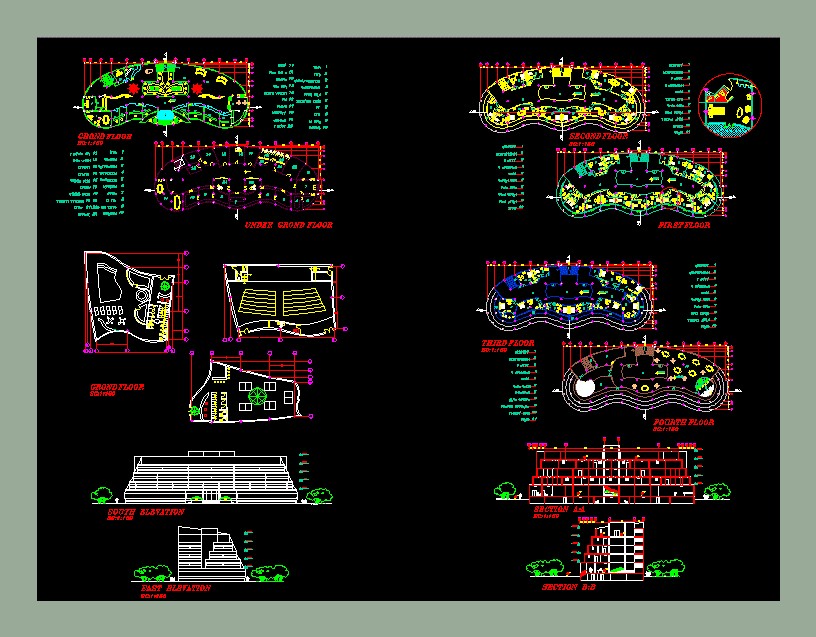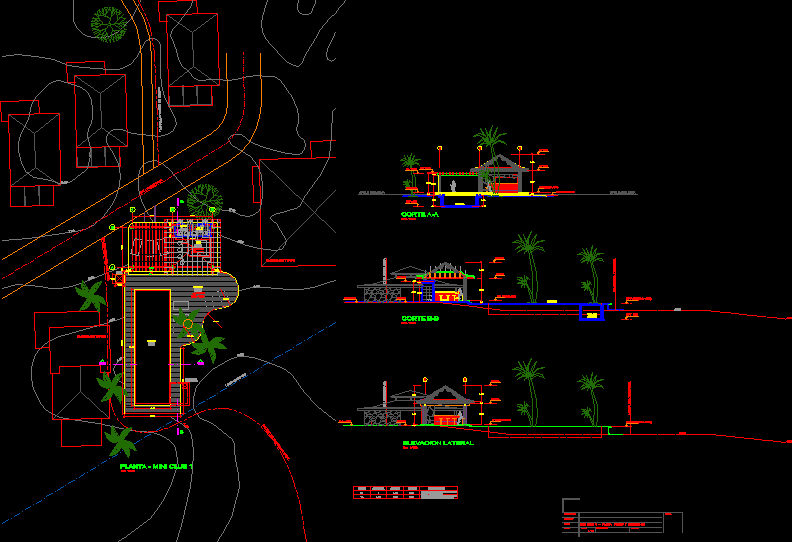Resort Design, Cajamarca, Peru DWG Block for AutoCAD
ADVERTISEMENT

ADVERTISEMENT
Resort in Cajamarca Peru proposal
Drawing labels, details, and other text information extracted from the CAD file (Translated from Spanish):
faculty of engineering – professional school of architecture, digital expression i, arq. carla escalante medina, course :, teacher :, pupil :, scale :, date :, sheet :, sheet number :, second floor, double room, hab.matrim., integrated suite, independent suite, reception, hall, star, sshh-m, sshh-v, heated pool, heated pool, yacuzi, dry sauna, terrace, lounge, bar, cafe, tendal, laundry, maintenance, warehouse, casino, disco, forges, horse riding, chairs, parking, entrance control, monitoring, logistics, boardroom, administration, secretary, beauty salon, aromatherapy, apuckum, stone, Thai, dining room, bedrooms, games room, spinning, aerobics, machine room, cardiov., dining room .
Raw text data extracted from CAD file:
| Language | Spanish |
| Drawing Type | Block |
| Category | Hotel, Restaurants & Recreation |
| Additional Screenshots |
 |
| File Type | dwg |
| Materials | Other |
| Measurement Units | Metric |
| Footprint Area | |
| Building Features | Garden / Park, Pool, Parking |
| Tags | accommodation, autocad, block, cajamarca, casino, Design, DWG, hostel, Hotel, PERU, proposal, resort, Restaurant, restaurante, spa |








