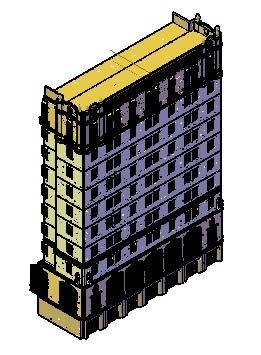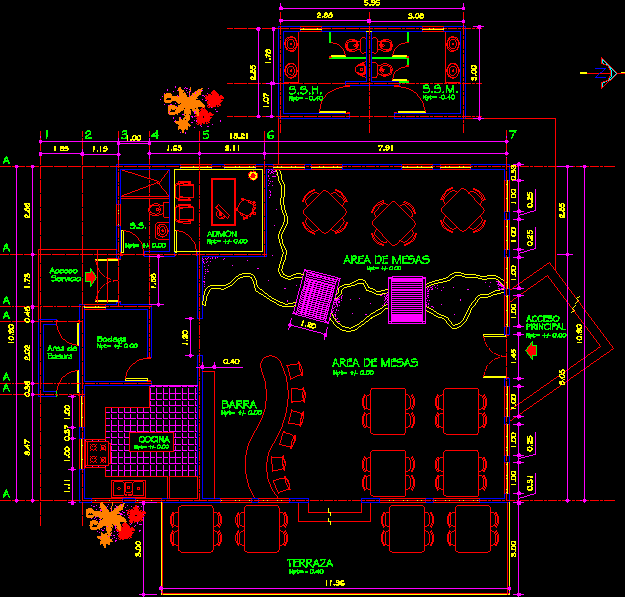Resort DWG Full Project for AutoCAD
ADVERTISEMENT

ADVERTISEMENT
Mini Hotel Project. Plants – Elevations – sections – Type A
Drawing labels, details, and other text information extracted from the CAD file:
carport, line of roof above, line of balcony above, w.m, front elevation, r.h.s elevation, l.h.s elevation, plans, elevations, master bedroom, terrace, kitchen, common bathroom, bathroom, section a-a, section b-b, hardcore filling, d.p.c water proof membrane, notes:-, rear elevation, section c-c, section d-d, sections, footpath, line of roof above, line of balcony above, corridor, first floor plan, ground floor plan, diff. block types, second floor plan, roof plan, project info:, : soak away, a.p., s.a., : receiver, m.h., : grease trap, : gully trap, : manhole, gu. t, gr. t, legend:, t.b.m, swimming pool, kids’ pool, deck
Raw text data extracted from CAD file:
| Language | English |
| Drawing Type | Full Project |
| Category | Hotel, Restaurants & Recreation |
| Additional Screenshots |
 |
| File Type | dwg |
| Materials | Other |
| Measurement Units | Imperial |
| Footprint Area | |
| Building Features | Garden / Park, Pool, Deck / Patio, Parking |
| Tags | accommodation, autocad, casino, DWG, elevations, full, hostel, Hotel, mini, plants, Project, resort, Restaurant, restaurante, sections, spa, type |








