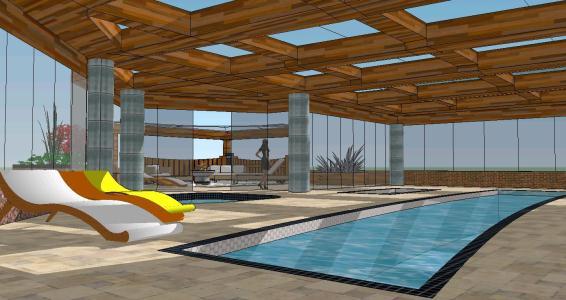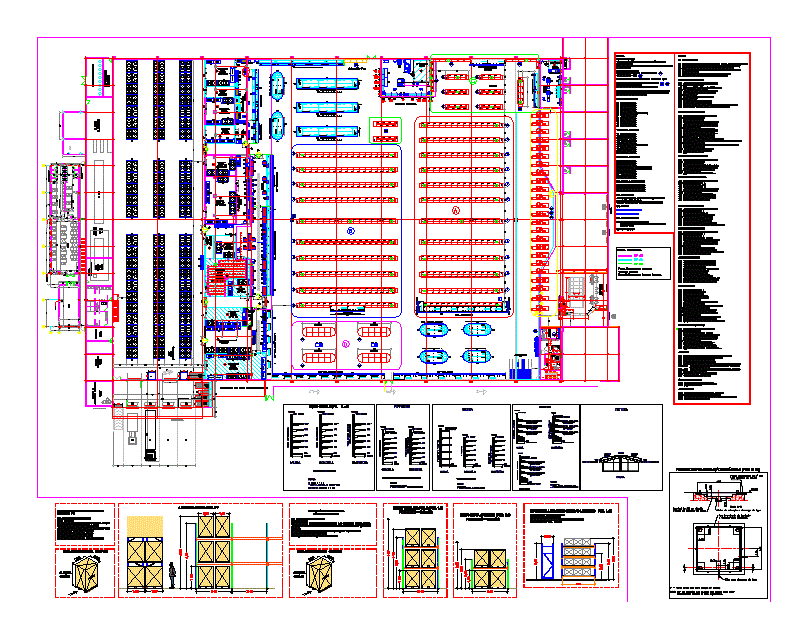Resort in The Forest 2D DWG Design Section for AutoCAD
ADVERTISEMENT

ADVERTISEMENT
This Resort has areas for bungalows, which have their respective room, bathroom, living room, and terrace, and are divided into two types, also includes green areas, a lagoon, a fishing well, administration area, an orchard, the housing of the owners, a parking lot, and a pool
| Language | Spanish |
| Drawing Type | Section |
| Category | Hotel, Restaurants & Recreation |
| Additional Screenshots |
 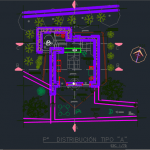 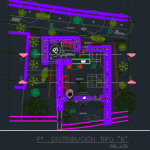 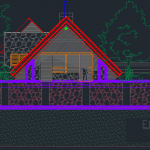   |
| File Type | dwg, zip |
| Materials | Concrete, Steel |
| Measurement Units | Metric |
| Footprint Area | 1000 - 2499 m² (10763.9 - 26899.0 ft²) |
| Building Features | Deck / Patio, Car Parking Lot, Garden / Park |
| Tags | 2d, autocad, bungalows, Design, DWG, facades, forest, Hotel, inn, plants, resort, section, sections, tourist resort, villa |



