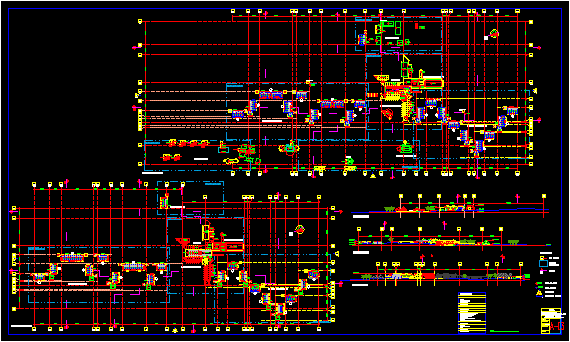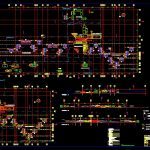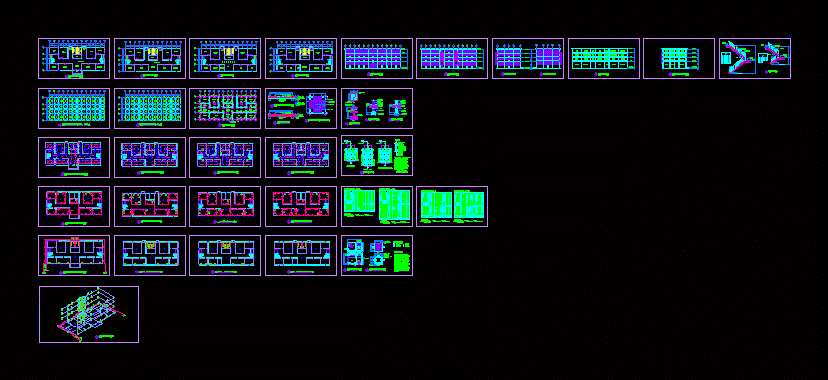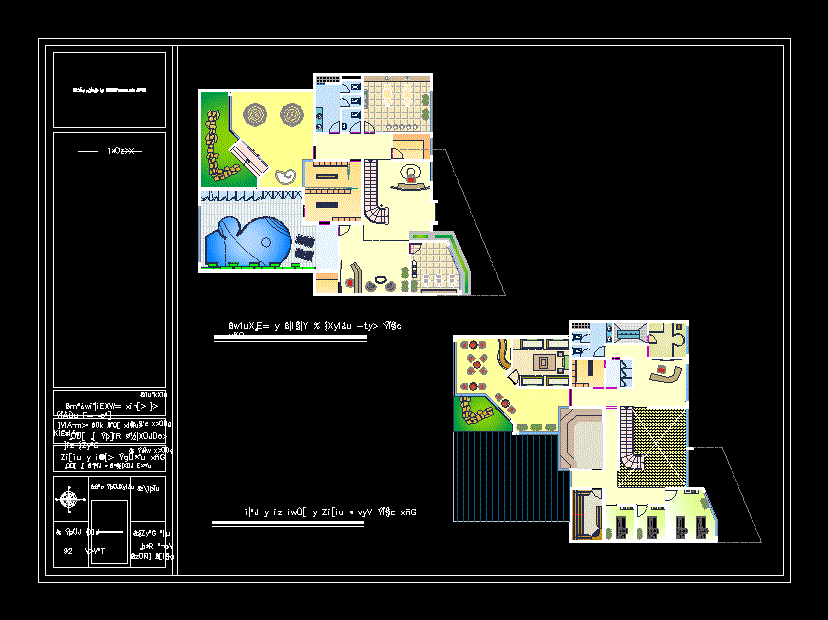Resort Hotel In Tumbes DWG Block for AutoCAD

Master plane level 2 and 3
Drawing labels, details, and other text information extracted from the CAD file (Translated from Spanish):
catwalk, lounge, gazebo, seating, terrace, pool, services, lobby, conventions, restaurant, rooms, legend, matrix axis, sector, court, floor level, elevation, road sections, cut level, bar, bylayer, byblock, global, see development, beach lodge, layer, thickness, color, green, cyan, blue, magenta, rest, – lobby, – conventions, – amphitheater, – square, – rooms, – staff rooms, – staff dining room, – administrative area , – dressing area, – laundry, – maintenance area, – garbage, – water treatment plant, – treated sewage tanks, – swimming pool, – bar, location, project, date, development, scale, plan, modification , revision, hotel, master plan, prov. contralmirante villar, tumbes, peru., dist. Punta Punta canoes ,, – beach lodge, notes, gas, heaters
Raw text data extracted from CAD file:
| Language | Spanish |
| Drawing Type | Block |
| Category | Hotel, Restaurants & Recreation |
| Additional Screenshots |
 |
| File Type | dwg |
| Materials | Other |
| Measurement Units | Metric |
| Footprint Area | |
| Building Features | Pool |
| Tags | accommodation, autocad, block, casino, DWG, hostel, Hotel, Level, master, plane, resort, Restaurant, restaurante, spa, tumbes |








