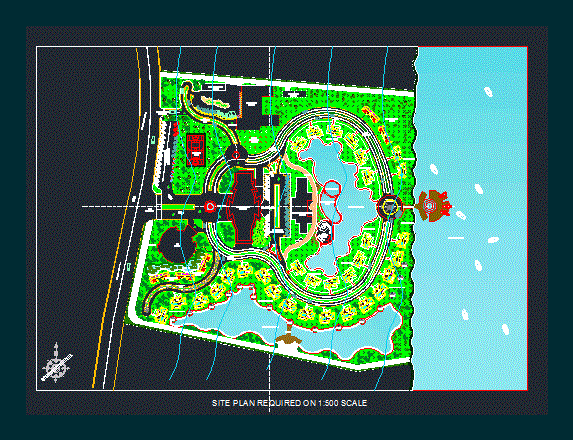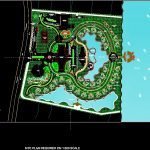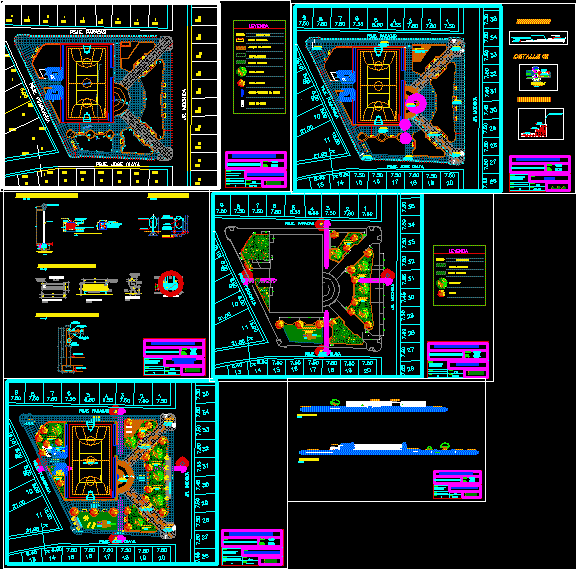Resort Site DWG Block for AutoCAD
ADVERTISEMENT

ADVERTISEMENT
Resort design – Planimetria Joint – Plants
Drawing labels, details, and other text information extracted from the CAD file:
side chair, sony, dvd, s o n y, geometrical, plant, prevailing wind, collage name, project title, drawing title, ground floor layout plan, drawn by:, checked by:, semester, drawing no., sahid akhtar, sarala sirasagi, architecture, branch:, subject:, architecture design, us. no., scale:, fit to paper, date:, legend:, notes:, project discretions:, north:, duct, area, boat jetty, main entrance, entrance, back entrance, kids playing area, artificial lagoon, kid’s swimming, existing lagoon, road, family cottages, deluxe room, lily lake, key plan of the resort
Raw text data extracted from CAD file:
| Language | English |
| Drawing Type | Block |
| Category | Hotel, Restaurants & Recreation |
| Additional Screenshots |
 |
| File Type | dwg |
| Materials | Other |
| Measurement Units | Metric |
| Footprint Area | |
| Building Features | Garden / Park, Pool, Parking |
| Tags | accommodation, autocad, block, casino, Design, DWG, hostel, Hotel, joint, planimetria, plants, resort, Restaurant, restaurante, site, spa |








