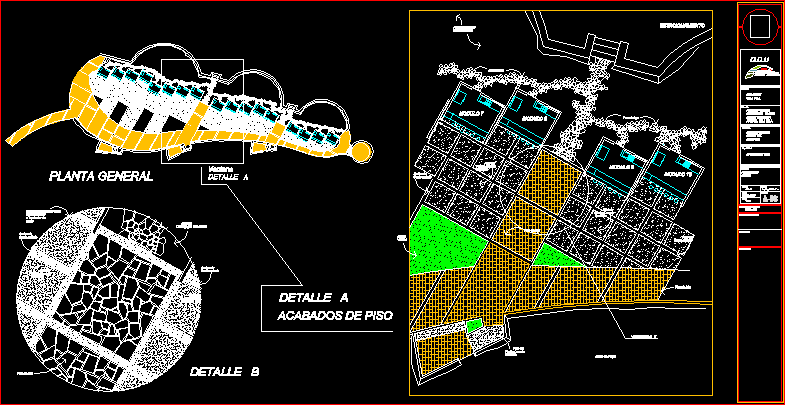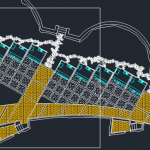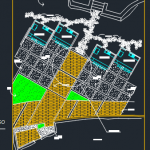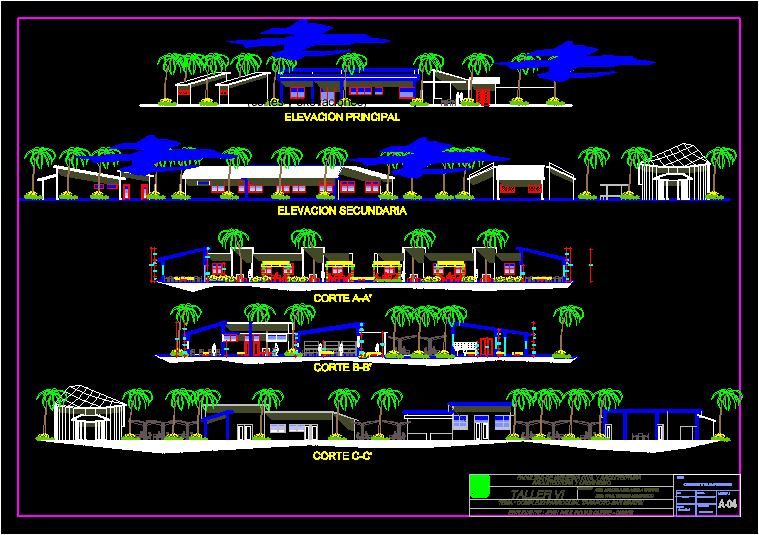Resort Type Villas 2D DWG Design Detail for AutoCAD
ADVERTISEMENT

ADVERTISEMENT
In this design we find seventeen modules explained in detail, consisting of single villas, with details on exterior floor finishes,with ample spaces of green areas, and walks decorated with stones.
| Language | Spanish |
| Drawing Type | Detail |
| Category | Hotel, Restaurants & Recreation |
| Additional Screenshots |
   |
| File Type | dwg, zip |
| Materials | Concrete, Steel |
| Measurement Units | Metric |
| Footprint Area | 50 - 149 m² (538.2 - 1603.8 ft²) |
| Building Features | Garden / Park |
| Tags | 2d, autocad, Design, details, DWG, Hotel, inn, modules, resort, tourist resort, villa |








