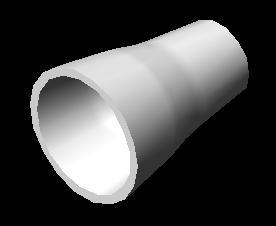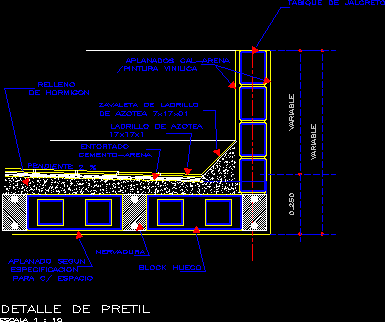Rest Area (Tensomalla) DWG Full Project for AutoCAD
ADVERTISEMENT

ADVERTISEMENT
This is a project for a sitting area with tensomalla; They come all the details necessary for proper construction and are 3 views (renders); They are well specified materials to be used; foundations and anchors details of the columns that supported the tensomallas.
| Language | Other |
| Drawing Type | Full Project |
| Category | Construction Details & Systems |
| Additional Screenshots | |
| File Type | dwg |
| Materials | |
| Measurement Units | Metric |
| Footprint Area | |
| Building Features | |
| Tags | area, autocad, barn, break, construction, cover, dach, details, DWG, full, hangar, lagerschuppen, Project, proper, renders, rest, roof, shed, sitting, structure, terrasse, toit, views |








