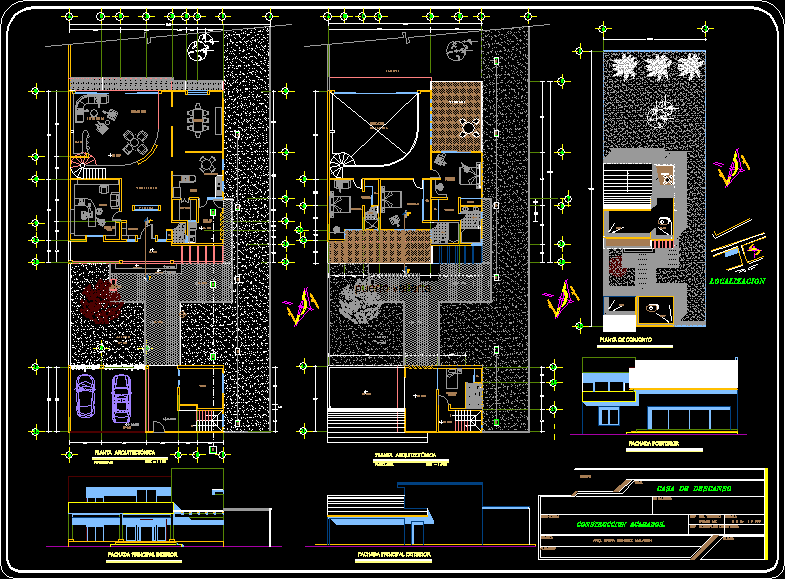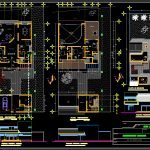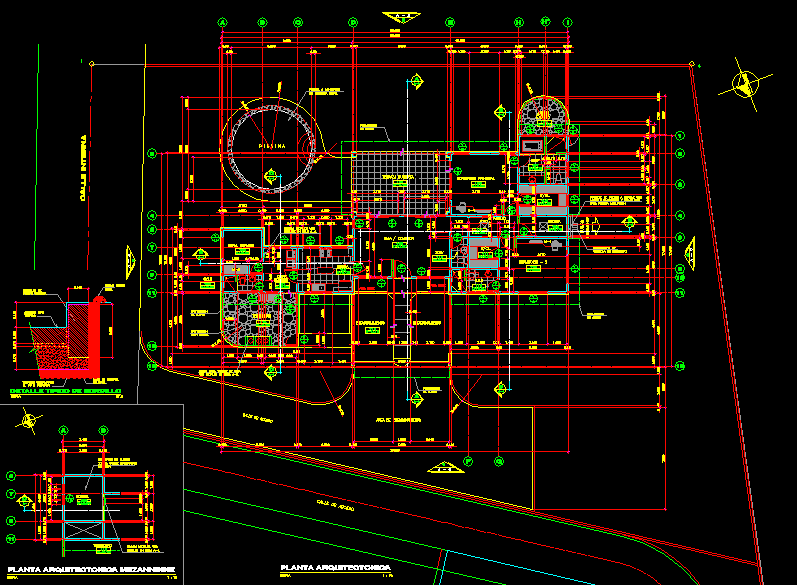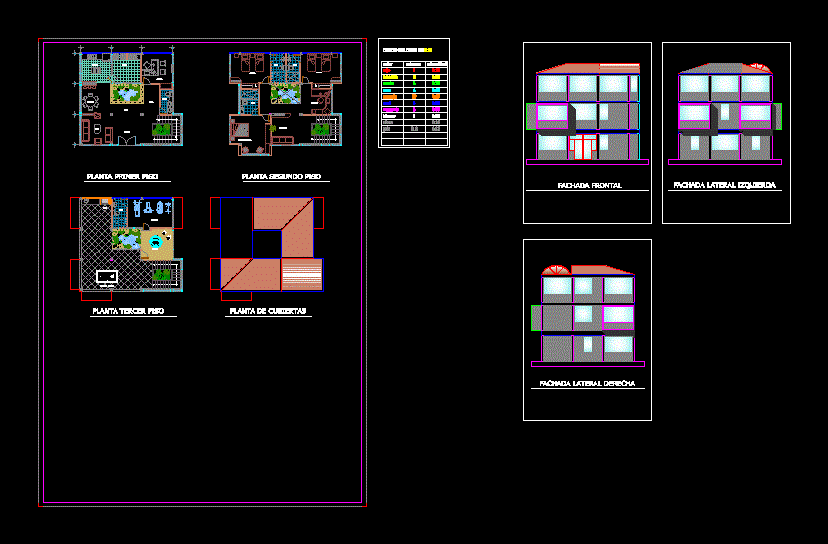Rest House DWG Block for AutoCAD
ADVERTISEMENT

ADVERTISEMENT
Ground; overall floor and facade
Drawing labels, details, and other text information extracted from the CAD file (Translated from Spanish):
cl., main, location, stay, double height, terrace, dressing room, bedroom, bathroom, closet, room, service, workshop, dining room, bar, pantry, kitchen, study, fish tank, lobby, playground, equipment, video , hall, bap, dominating winds pm, prevailing winds am, architectural floor, ground floor, upper floor, garden, dance area, interior main facade, extereior main facade, rear facade, conjon plant, breakfast, arq. erika benitez malagon, subject :, review :, scale :, delivery :, finished construction., subject :, location :, sup. of the land:, sup. construction:, rest house, key :, students :, team:
Raw text data extracted from CAD file:
| Language | Spanish |
| Drawing Type | Block |
| Category | House |
| Additional Screenshots |
 |
| File Type | dwg |
| Materials | Other |
| Measurement Units | Metric |
| Footprint Area | |
| Building Features | Garden / Park, Deck / Patio |
| Tags | apartamento, apartment, appartement, aufenthalt, autocad, block, casa, chalet, dwelling unit, DWG, facade, floor, ground, haus, house, logement, maison, residên, residence, rest, unidade de moradia, villa, wohnung, wohnung einheit |








