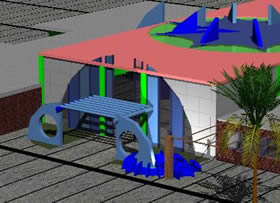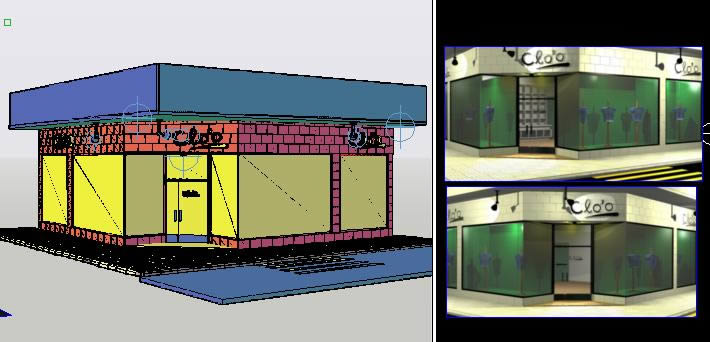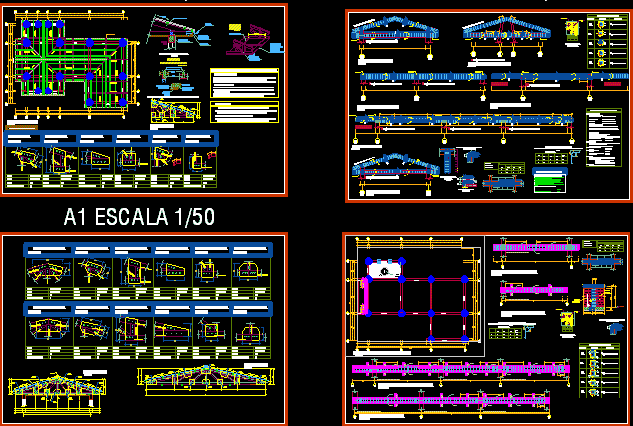Rest House For Elderly 3D DXF Model for AutoCAD
ADVERTISEMENT

ADVERTISEMENT
A rendered 3d model of rest house for elderly. It is an 2 storey building with garden. This cad file shows the garden, parking area, swimming pool, kitchen, bed room, living room, patio with some good architecture designs. It has complete 3d plan of rest house for elderly. It is made of wood, plastic, glass, steel and concrete. The foot print areas of the plan is close to 1600 square meters.
| Language | English |
| Drawing Type | Model |
| Category | Hospital & Health Centres |
| Additional Screenshots | |
| File Type | dxf |
| Materials | Aluminum, Concrete, Glass, Masonry, Moulding, Plastic, Steel, Wood, Other |
| Measurement Units | Metric |
| Footprint Area | 1000 - 2499 m² (10763.9 - 26899.0 ft²) |
| Building Features | A/C, Pool, Garage, Deck / Patio, Car Parking Lot, Garden / Park |
| Tags | applied, autocad, elderly, lights, materials, model, residence |








