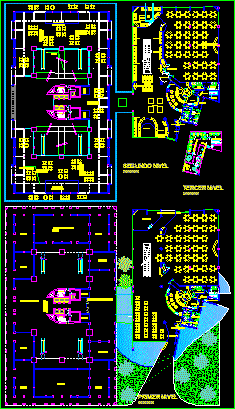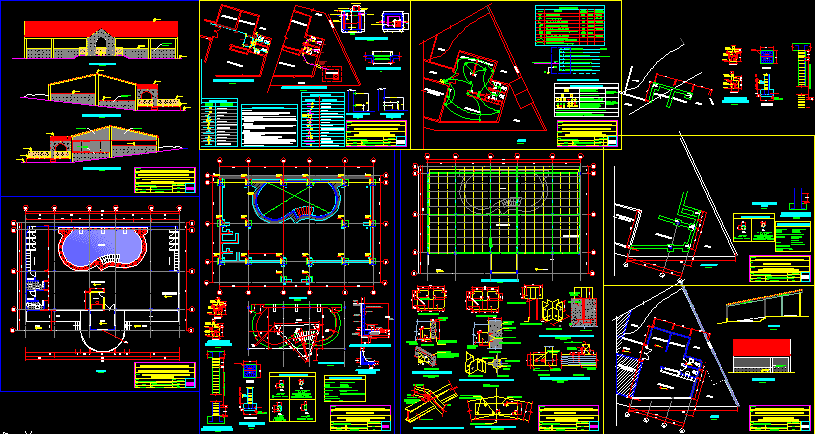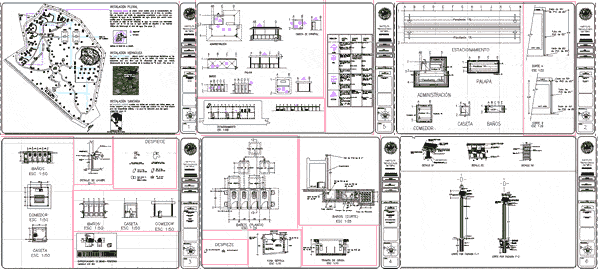Restaurant Casino DWG Block for AutoCAD

planes of first and second floor of a casino and restaurant
Drawing labels, details, and other text information extracted from the CAD file (Translated from Spanish):
shop, hotel administration, multipurpose room, warehouse, ss.hh., reception, entrance hall, projection of the tower, projection of structure support of the facade, restaurant in concession, mezzanine of meals, ramp, bingo hall, technical table, bingo access, roulettes, horses, bingo party, vip, security, gentlemen, private, telephones, bar, cashier, checkers, service hall, dig, machines, cashier, roulette, bingo lobby, showcase, ATM, employees, musicians, money, chips, black jack, kitchen, general manager, conference room, administration, operators, personnel, deposit, hallway, alternative access, service access, access corridor, mezzanine staircase, handicapped
Raw text data extracted from CAD file:
| Language | Spanish |
| Drawing Type | Block |
| Category | Hotel, Restaurants & Recreation |
| Additional Screenshots |
 |
| File Type | dwg |
| Materials | Other |
| Measurement Units | Metric |
| Footprint Area | |
| Building Features | |
| Tags | accommodation, autocad, block, casino, DWG, floor, hostel, Hotel, PLANES, Restaurant, restaurante, spa |
Share Now!








