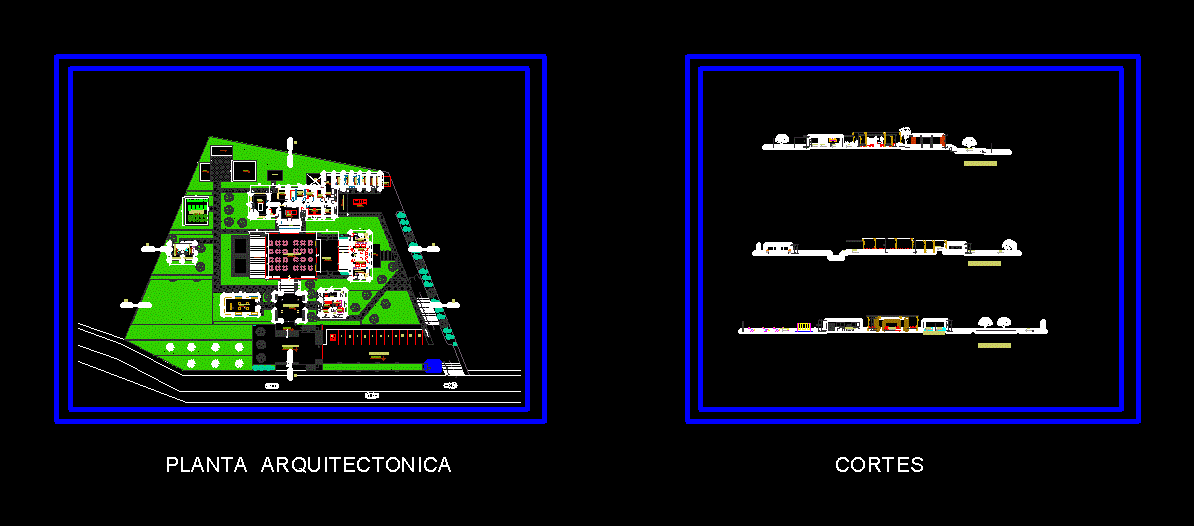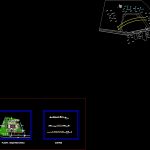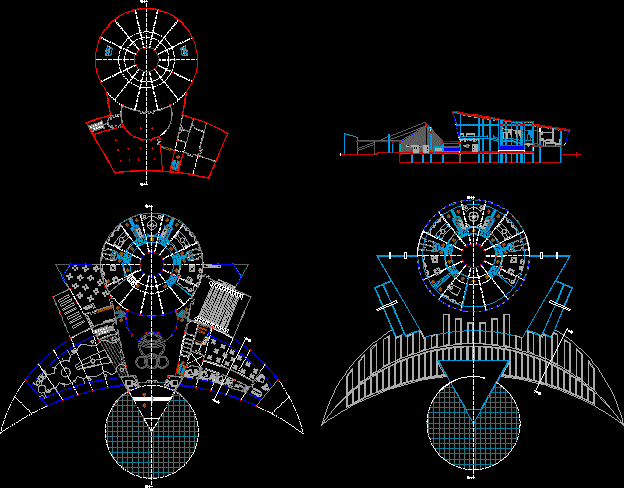Restaurant Chaparré DWG Block for AutoCAD

TOURIST RESTAURANT Chaparrí LAMBAYEQUE – gral plant. – Facades
Drawing labels, details, and other text information extracted from the CAD file (Translated from Spanish):
administration, industrial kitchen., artisan cuisine, tobogan – mirador, ss.hh. males, changing rooms, ss.hh. muejres, food store, drinks, alamacen, glassware, ss. H H. males, drinks bar, ss. H H. women, artisanal, kitchen, male dressing rooms, firewood area, dressing rooms women, hall, tendal, ironing, dance floor, stage, garden, office, playground, terrace, dressing room woman, wardrobe man, ss.hh man, ss. hh woman, topic, refrigeration, food, vegetables, fish, carenes, general, dep. garbage, cleaning room, slaughterhouse, unloading platform, interior hall, outdoor hall, parking, pateras, septic, tables, drinks area, reception, secretary, accounting, genrecia, washing, showroom, proy. oven mouth, laundry area, stone parapet, guar., cut to – a ‘, catwalk, ss.hh males, ss.hh. women, track, child’s play, bar, stone parapet and reed, stage, management, brick floor, cut a-a, cut b – b ‘, cut c – c’, architectural plan, cuts
Raw text data extracted from CAD file:
| Language | Spanish |
| Drawing Type | Block |
| Category | Hotel, Restaurants & Recreation |
| Additional Screenshots |
 |
| File Type | dwg |
| Materials | Glass, Wood, Other |
| Measurement Units | Metric |
| Footprint Area | |
| Building Features | Garden / Park, Parking |
| Tags | accommodation, autocad, block, casino, DWG, facades, hostel, Hotel, lambayeque, plant, Restaurant, restaurante, spa, tourist |








