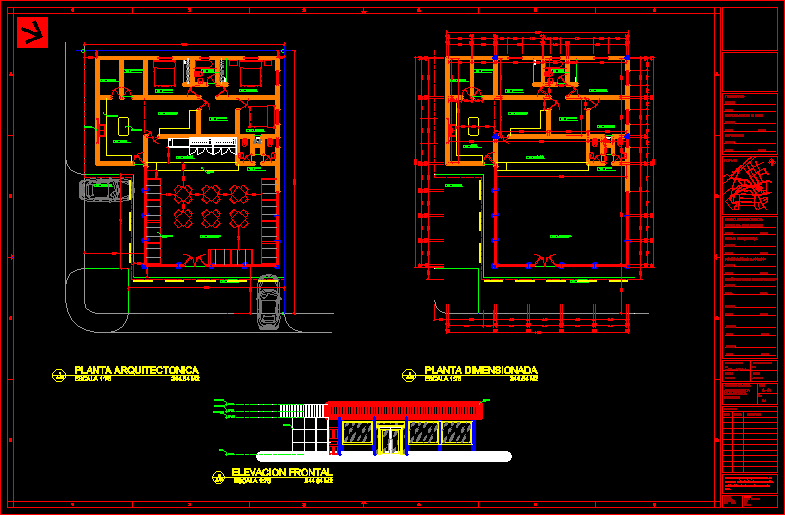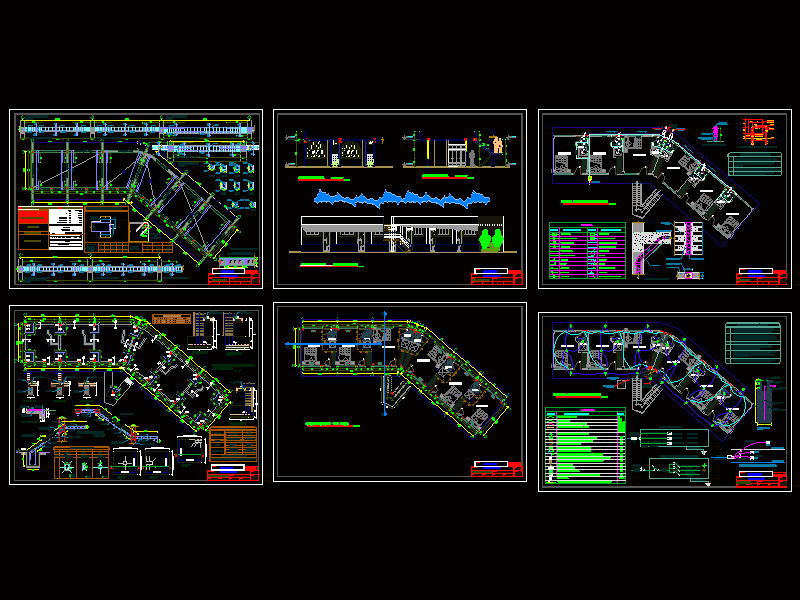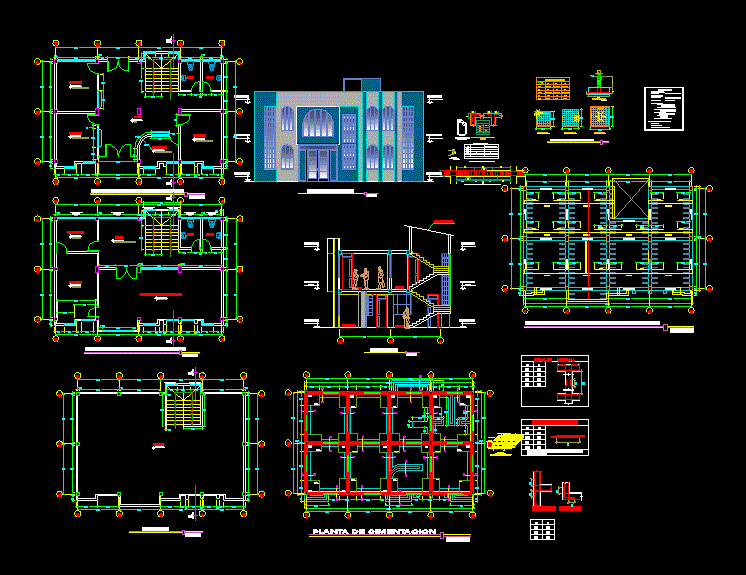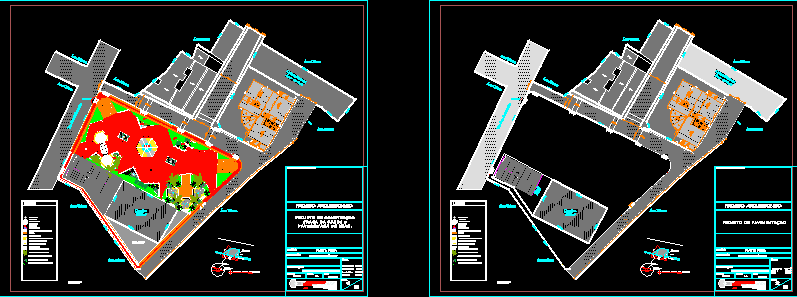Restaurant – Chinese Food – Project DWG Full Project for AutoCAD

Restaurant – Chinese Food – Project
Drawing labels, details, and other text information extracted from the CAD file (Translated from Spanish):
station: r. hernandez drive: file: cadd file :, data info.:, cad digitation, electrical system design :, hydrosanitary systems design :, indicated, name :, revisions, num., date, description, owner :, supervision :, responsible for the work :, doc. base :, codia :, name: arq. rafael hernandez, architectural dimensioned elevation, sheet, no., room, bathroom, preparation, cold room, warehouse, kitchen, office, tables area, bathrooms, parking, closet, typical mobilioario, counter, working island, work plateau, high window, concrete slab, floor, parapet, independence avenue, street first, street consolation, prol. avenida rolando martinez, street, fields, 2nd street, total., all the drawings are the intellectual property of the architect, all rights are reserved, including the right of partial reproduction or, violin
Raw text data extracted from CAD file:
| Language | Spanish |
| Drawing Type | Full Project |
| Category | Hotel, Restaurants & Recreation |
| Additional Screenshots |
 |
| File Type | dwg |
| Materials | Concrete, Other |
| Measurement Units | Metric |
| Footprint Area | |
| Building Features | Garden / Park, Parking |
| Tags | accommodation, autocad, casino, chinese, DWG, food, full, hostel, Hotel, Project, Restaurant, restaurante, spa |








