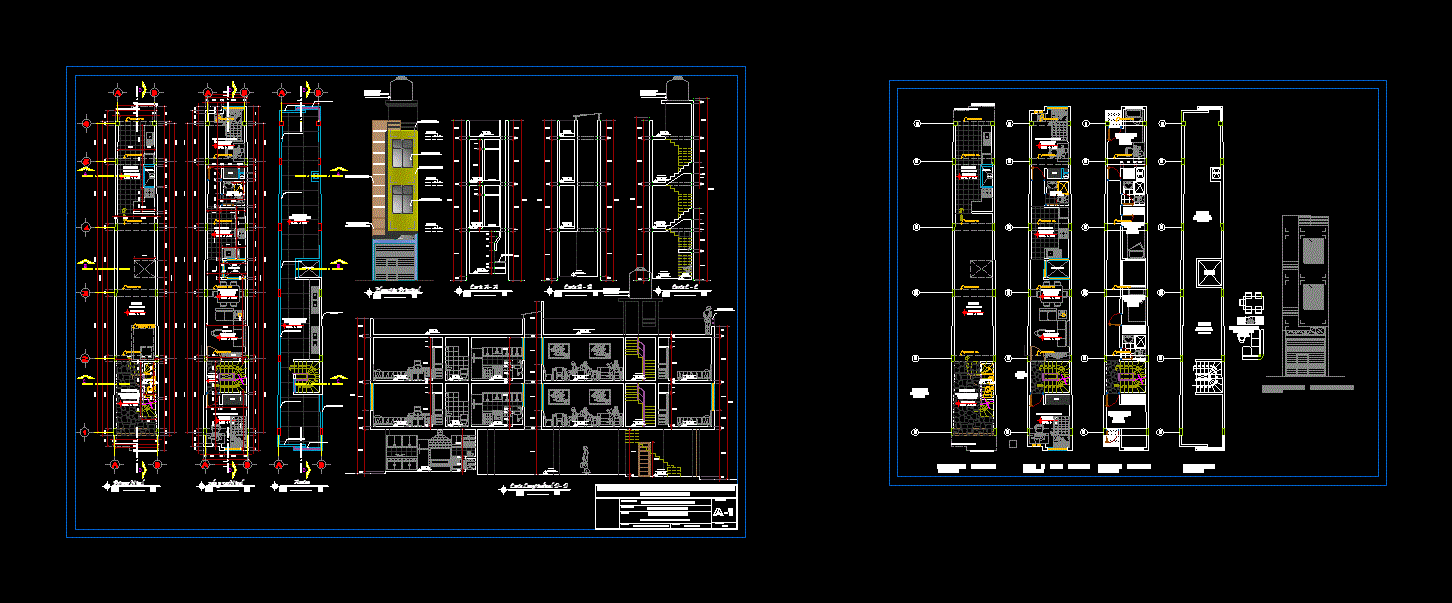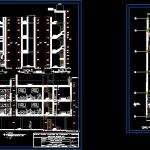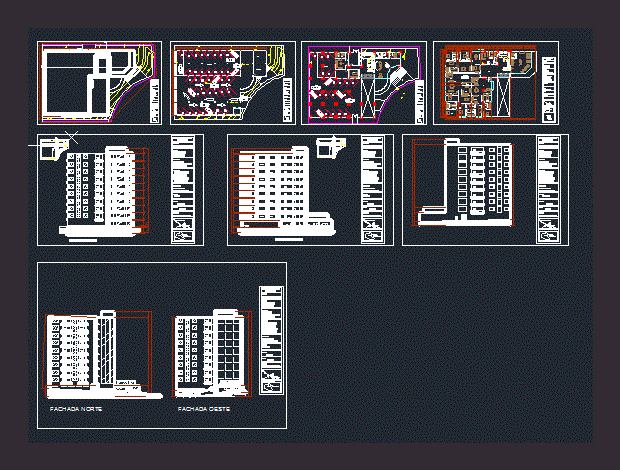Restaurant – Departments DWG Block for AutoCAD

HOUSING 2.75 X 22.00 ON THE FIRST FLOOR FIND A RESTAURANT WITH 6 TABLES FOR 4 PEOPLE EACH IN THE SECOND LEVEL AND DEVELOP TERCEL DEPARTMENTS. DEAL IS USING A LINEAR MOVEMENT FOR THE WIN ASI WITH SPACE ENVIRONMENTS ..
Drawing labels, details, and other text information extracted from the CAD file (Translated from Spanish):
epa, arq.º wilder chafloque castro, chair:, faculty of ing. civil, systems and architecture, sheet number:, student:, purisaca llontop celso paul, scale :, project:, cycle:, date :, plane :, multifamily housing, sanitary facilities, garage, living room, bedroom, empty, roof , duct, balcony, first level, third level, main elevation, beam projection, first level, scale, roof, main elevation, tarrajeo rubbed, washable latex paint, polarized glass, cut a – a, cut b – b, cut c – c, of the staircase, elevated tank, located on the roof, screw cap, plants – cuts – elevations, designer:, elena maria llontop of purisaca and husband, city :, jayanca – lambayeque, architecture, longitudinal section d – d, projection tank
Raw text data extracted from CAD file:
| Language | Spanish |
| Drawing Type | Block |
| Category | Condominium |
| Additional Screenshots |
 |
| File Type | dwg |
| Materials | Glass, Other |
| Measurement Units | Metric |
| Footprint Area | |
| Building Features | Garage |
| Tags | apartment, autocad, block, building, condo, departments, develop, DWG, eigenverantwortung, Family, find, floor, group home, grup, Housing, Level, mehrfamilien, multi, multifamily housing, ownership, partnerschaft, partnership, people, Restaurant, tables |








